6885 Hillside Way
Parker, CO 80134 — Douglas county
Price
$640,000
Sqft
2670.00 SqFt
Baths
3
Beds
3
Description
Charming updated Single Family home located in the highly sought-after community of The Pinery. Over 1/3 acre lot with a professionally landscaped back yard that provides the perfect sanctuary to relax in the shady afternoons! This completely updated property offers 3 bedrooms with large closets, 2 full bathrooms, and 1 half bathroom, spread across 2670 square feet of indoor space. With its modern features and stylish design, this home is sure to impress even the most discerning buyer. As you step inside, you are greeted by a large living room with plenty of natural light, high quality window treatments, and recessed lighting. The dining room offers a comfortable space to relax and entertain guests. There is a main floor bedroom that would also make a great office. The open concept floor plan creates a warm and inviting atmosphere. Your dream kitchen includes high end 42"cabinets, stainless steel appliances, granite countertops, and a breakfast bar area. The kitchen island provides additional prep and storage space, while the tasteful backsplash adds a touch of elegance. French doors lead to the backyard, allowing for easy access to outdoor entertaining. Out back you will find a large patio area with a pergola, perfect for enjoying the beautiful Colorado weather. The primary bedroom is a tranquil retreat, featuring mountain views, elegant carpet, and a walk in closet. The en-suite bathroom offers a vanity, tiled shower / bath combo, and plenty of natural light. Additional bedrooms provide ample space for family members or guests. The Pinery is home to Colorado Golf Club, Country Club, trails, parks, and plenty of wildlife! New high impact roof in 2021, New tankless water heater and Halo 5 whole house water filter system in 2023. Washer, Dryer, kitchen Island, Dining room table, and Shed are all included!
.
Property Level and Sizes
SqFt Lot
15246.00
Lot Features
Granite Counters, Kitchen Island, Open Floorplan, Primary Suite, Radon Mitigation System, Smoke Free, Walk-In Closet(s)
Lot Size
0.35
Basement
Unfinished
Common Walls
No Common Walls
Interior Details
Interior Features
Granite Counters, Kitchen Island, Open Floorplan, Primary Suite, Radon Mitigation System, Smoke Free, Walk-In Closet(s)
Appliances
Dishwasher, Disposal, Dryer, Gas Water Heater, Microwave, Oven, Refrigerator, Self Cleaning Oven, Tankless Water Heater, Washer, Water Softener
Electric
Central Air
Flooring
Laminate, Tile, Wood
Cooling
Central Air
Heating
Forced Air, Natural Gas
Utilities
Cable Available, Electricity Available, Electricity Connected, Natural Gas Available, Natural Gas Connected
Exterior Details
Features
Garden, Private Yard
Lot View
Mountain(s)
Water
Public
Sewer
Public Sewer
Land Details
Road Frontage Type
Public
Road Responsibility
Public Maintained Road
Road Surface Type
Paved
Garage & Parking
Exterior Construction
Roof
Composition
Construction Materials
Frame, Metal Siding
Exterior Features
Garden, Private Yard
Window Features
Double Pane Windows, Window Coverings, Window Treatments
Security Features
Carbon Monoxide Detector(s), Smoke Detector(s)
Builder Source
Public Records
Financial Details
Previous Year Tax
2979.00
Year Tax
2023
Primary HOA Name
The Pinery
Primary HOA Phone
303-841-8572
Primary HOA Amenities
Park, Trail(s)
Primary HOA Fees Included
Recycling, Snow Removal, Trash
Primary HOA Fees
33.00
Primary HOA Fees Frequency
Annually
Location
Schools
Elementary School
Northeast
Middle School
Sagewood
High School
Ponderosa
Walk Score®
Contact me about this property
Vicki Mahan
RE/MAX Professionals
6020 Greenwood Plaza Boulevard
Greenwood Village, CO 80111, USA
6020 Greenwood Plaza Boulevard
Greenwood Village, CO 80111, USA
- (303) 641-4444 (Office Direct)
- (303) 641-4444 (Mobile)
- Invitation Code: vickimahan
- Vicki@VickiMahan.com
- https://VickiMahan.com
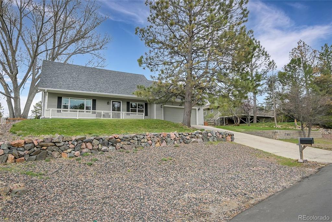
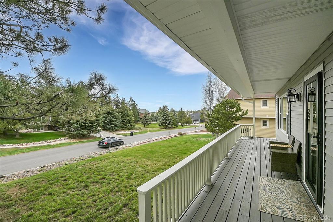
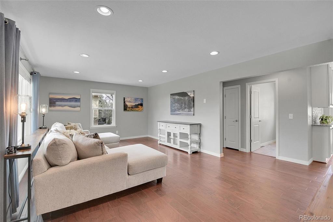
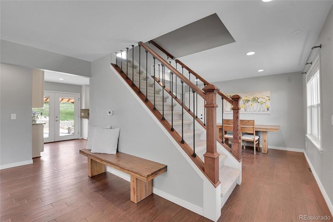
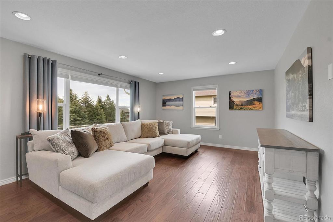
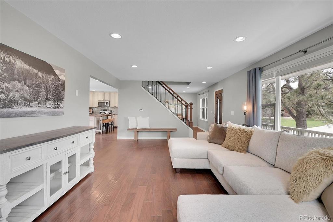
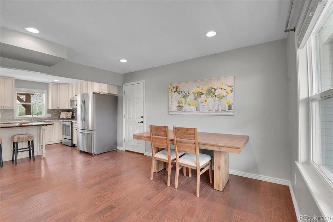
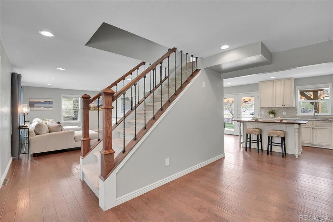
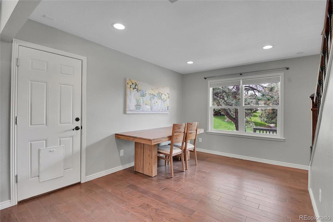
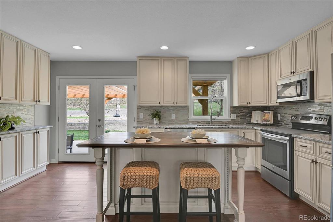
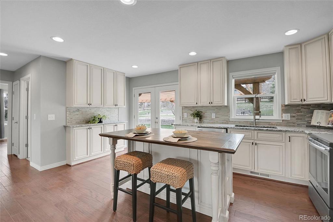
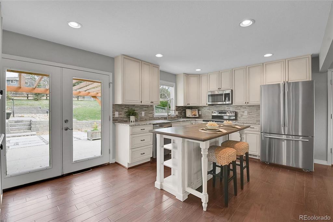
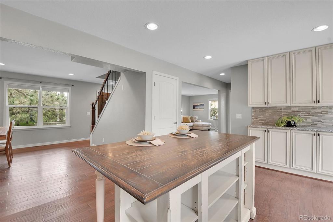
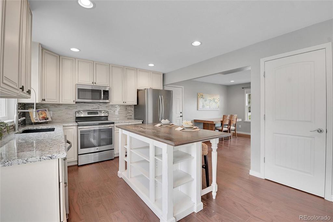
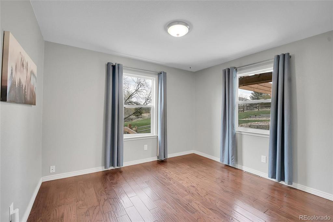
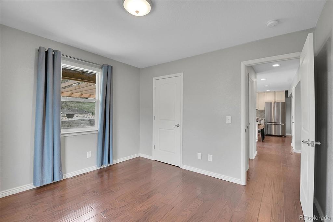
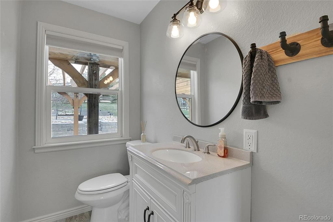
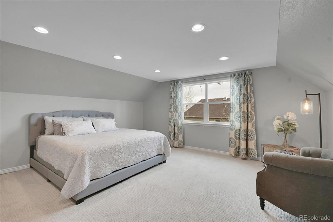
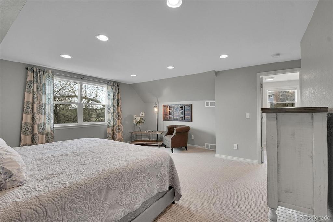
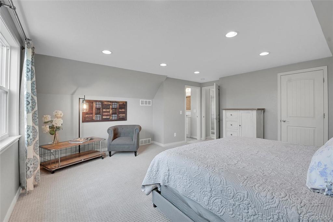
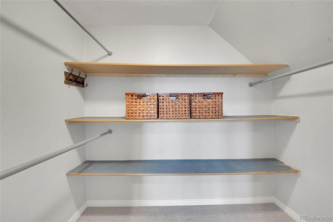
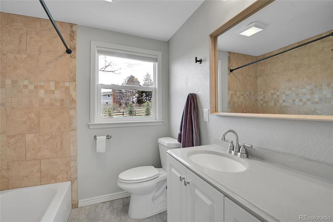
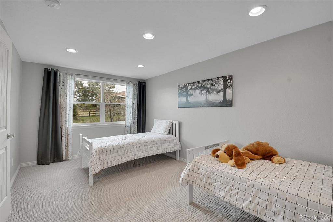
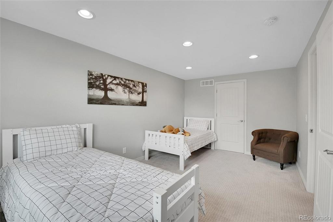
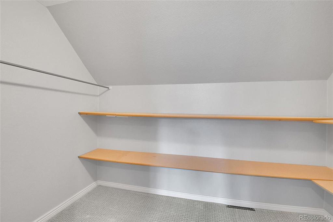
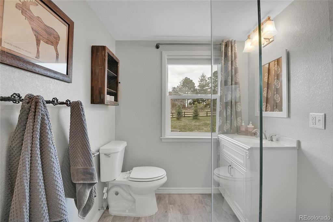
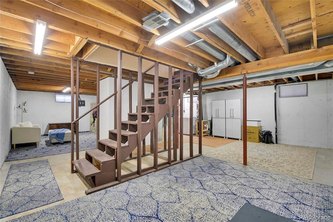
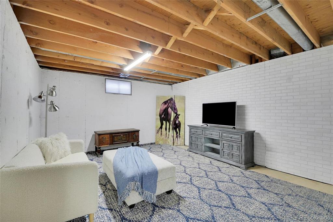
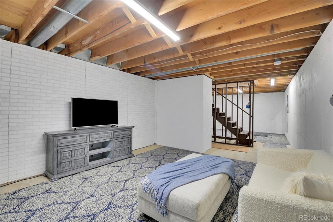
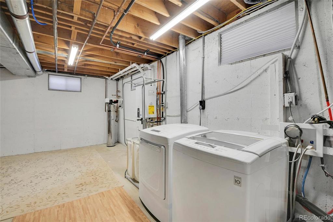
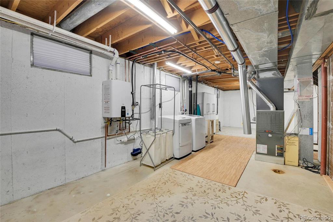
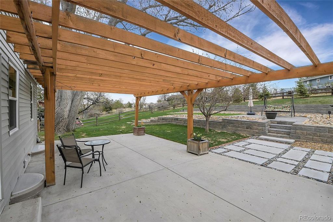
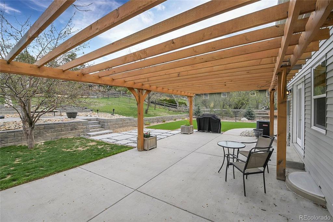
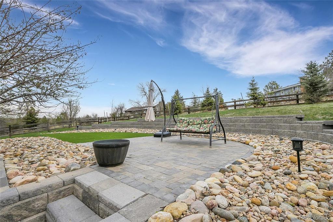
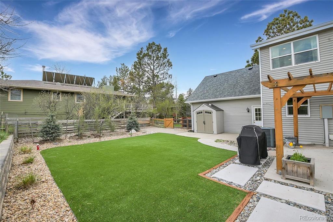
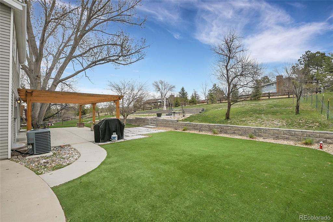
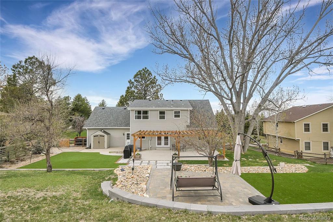
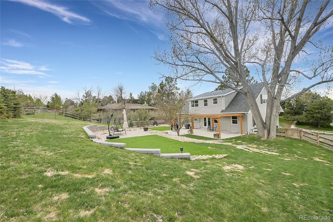
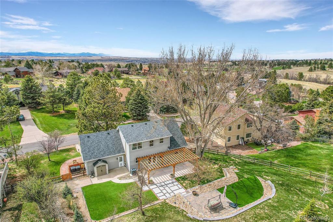
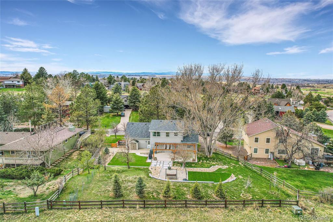
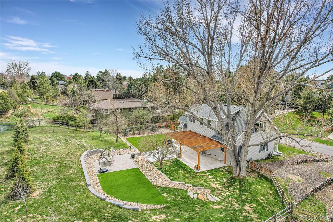
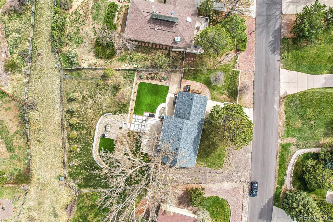
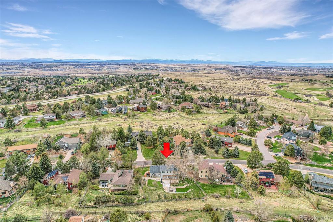
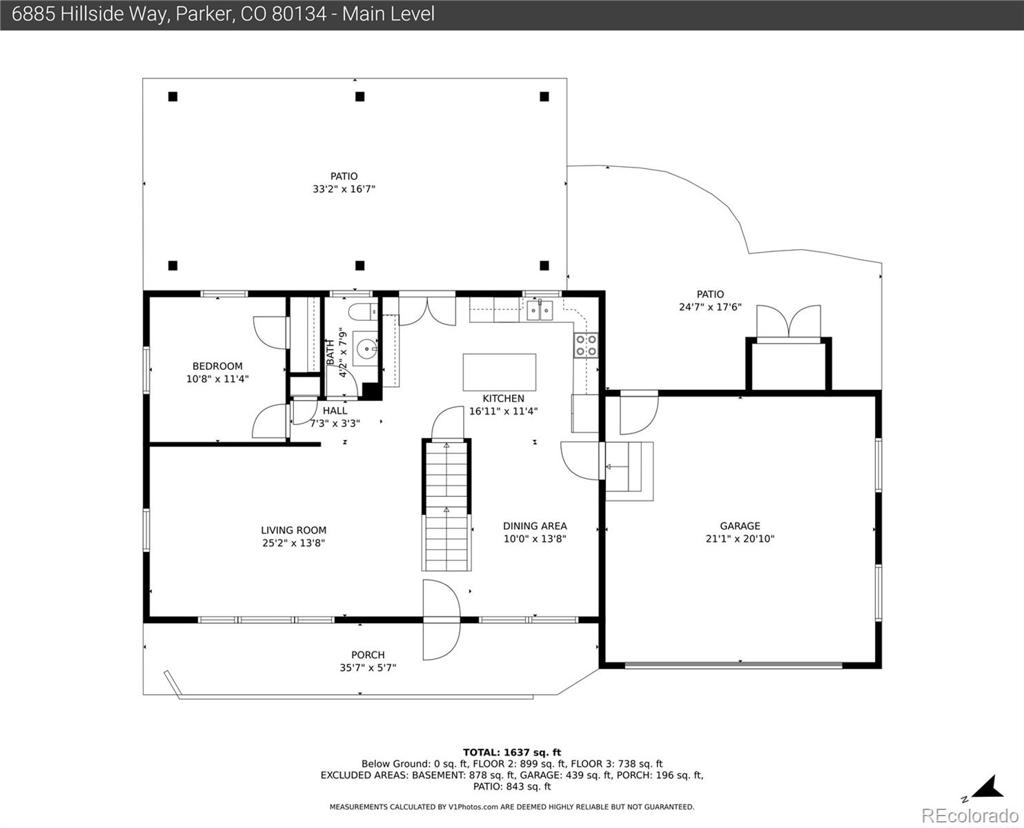
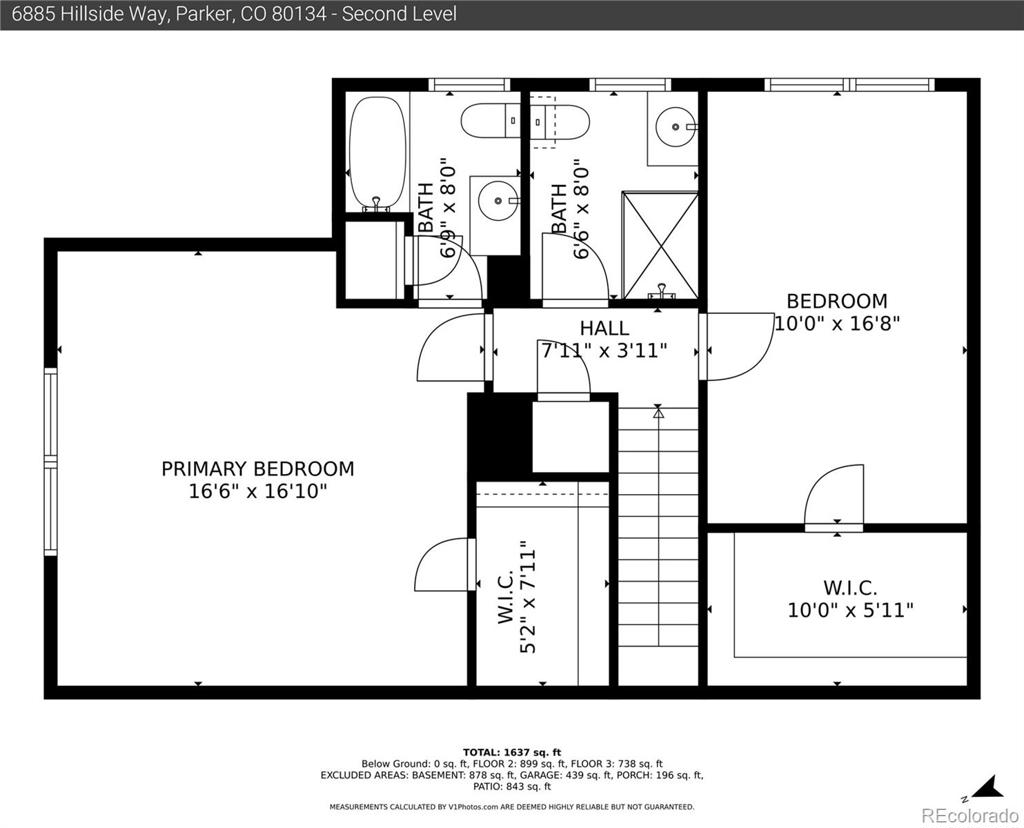
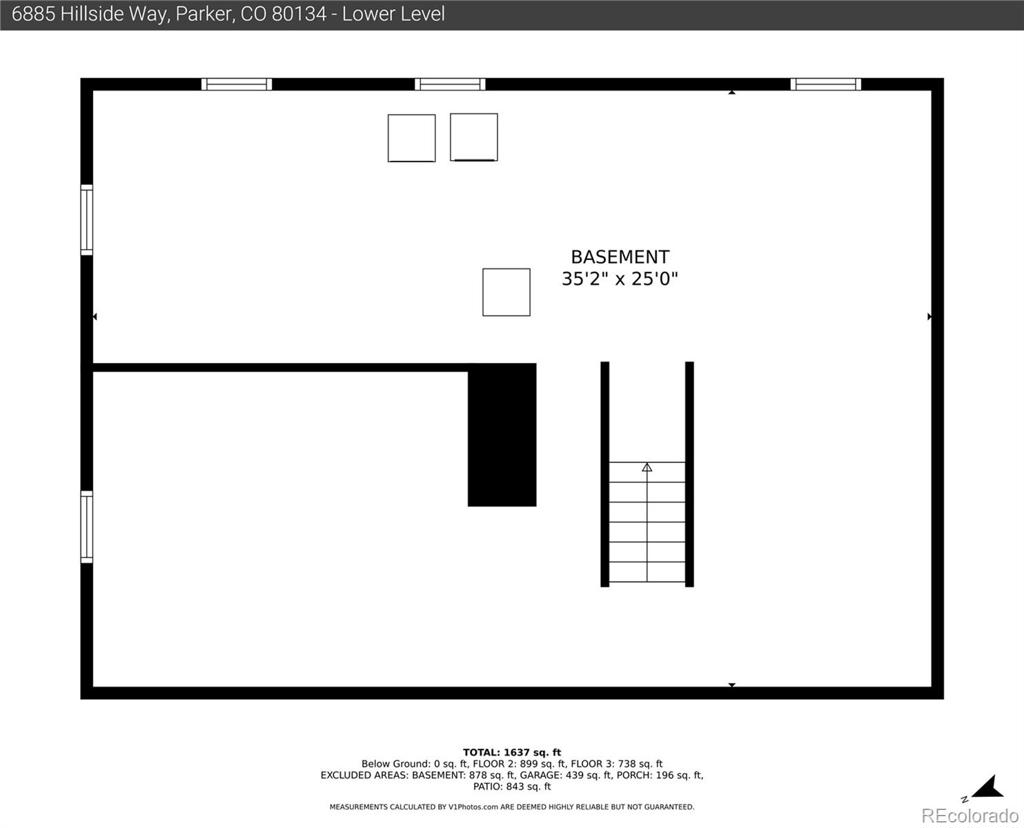


 Menu
Menu
 Schedule a Showing
Schedule a Showing

