35 N Newcastle Court
Aurora, CO 80018 — Arapahoe county
Price
$565,000
Sqft
3440.00 SqFt
Baths
4
Beds
4
Description
.37 ACRE LOT!! Beautiful well maintained 4 bedroom, 4 bath home on a cul de sac. Newly refinished solid hardwood floor throughout the main level. Complimented by granite countertops, large island and loads of cupboard space in a kitchen perfectly suited for entertaining. Main level has a powder room and flex space, ready for a children's playroom, home office, formal sitting room or non-conforming 5th bedroom (no closet). Upstairs Master Suite with 5 piece bath and walk in closet. Jack and Jill bathroom between 2 large bedrooms. Fourth bedroom has a full private bath, perfect for guests. Framing is complete for a bedroom and walk-in closet in the basement. Huge backyard with a sizeable fenced in (to keep Peter Rabbit out) garden area. Expansive stamped concrete patio. Mature pear trees for fruit in the fall. Both front and back yards are sprinkled and drip-lined. Beautiful 3 car garage (who says that about a garage) with an epoxy coated floor, sheet rocked and insulated. Less than a block away from the clubhouse and pool. Five plus parks and pocket parks within walking distance.
Property Level and Sizes
SqFt Lot
16117.20
Lot Features
Ceiling Fan(s), Five Piece Bath, Jack & Jill Bath, Kitchen Island, Primary Suite, Open Floorplan, Pantry, Smoke Free
Lot Size
0.37
Basement
Bath/Stubbed,Full,Sump Pump,Unfinished
Common Walls
No Common Walls
Interior Details
Interior Features
Ceiling Fan(s), Five Piece Bath, Jack & Jill Bath, Kitchen Island, Primary Suite, Open Floorplan, Pantry, Smoke Free
Appliances
Dishwasher, Disposal, Dryer, Gas Water Heater, Humidifier, Microwave, Range Hood, Refrigerator, Self Cleaning Oven, Sump Pump, Washer
Electric
Central Air
Flooring
Carpet, Tile, Wood
Cooling
Central Air
Heating
Forced Air
Fireplaces Features
Family Room, Gas Log
Utilities
Electricity Connected, Internet Access (Wired), Natural Gas Connected
Exterior Details
Features
Garden, Private Yard
Patio Porch Features
Front Porch,Patio
Water
Public
Sewer
Public Sewer
Land Details
PPA
1648648.65
Road Surface Type
Paved
Garage & Parking
Parking Spaces
2
Parking Features
220 Volts, Concrete, Dry Walled, Floor Coating, Insulated, Lift
Exterior Construction
Roof
Composition
Construction Materials
Frame, Wood Siding
Architectural Style
Traditional
Exterior Features
Garden, Private Yard
Window Features
Double Pane Windows, Window Treatments
Security Features
Carbon Monoxide Detector(s),Smoke Detector(s),Video Doorbell
Builder Name 1
Lennar
Builder Source
Public Records
Financial Details
PSF Total
$177.33
PSF Finished
$259.35
PSF Above Grade
$259.35
Previous Year Tax
5957.00
Year Tax
2020
Primary HOA Management Type
Professionally Managed
Primary HOA Name
Adonea Metropolitan District
Primary HOA Phone
303-470-4433
Primary HOA Website
ado.msihoa.co
Primary HOA Amenities
Clubhouse,Park,Playground,Pool
Primary HOA Fees Included
Maintenance Grounds, Recycling, Trash
Primary HOA Fees
135.00
Primary HOA Fees Frequency
Quarterly
Primary HOA Fees Total Annual
540.00
Location
Schools
Elementary School
Vista Peak
Middle School
Vista Peak
High School
Vista Peak
Walk Score®
Contact me about this property
Vicki Mahan
RE/MAX Professionals
6020 Greenwood Plaza Boulevard
Greenwood Village, CO 80111, USA
6020 Greenwood Plaza Boulevard
Greenwood Village, CO 80111, USA
- (303) 641-4444 (Office Direct)
- (303) 641-4444 (Mobile)
- Invitation Code: vickimahan
- Vicki@VickiMahan.com
- https://VickiMahan.com
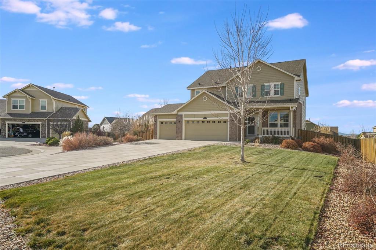
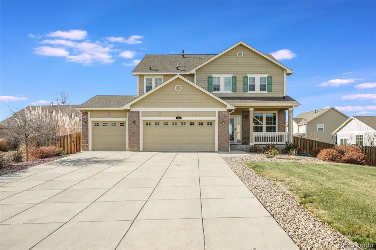
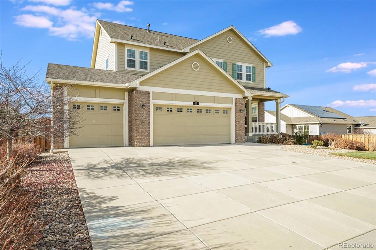
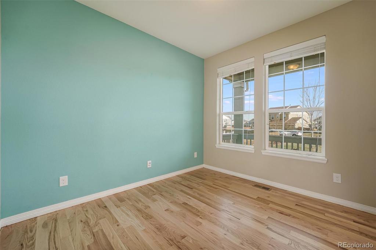
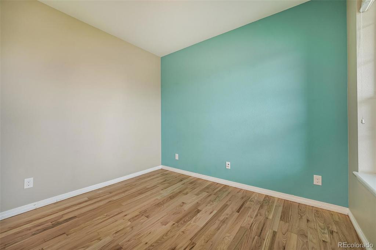
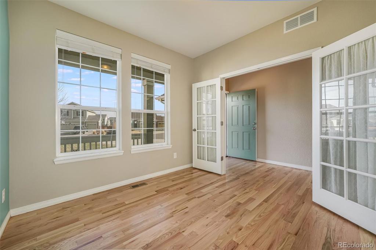
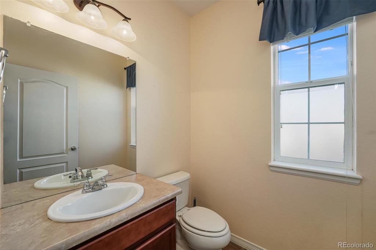
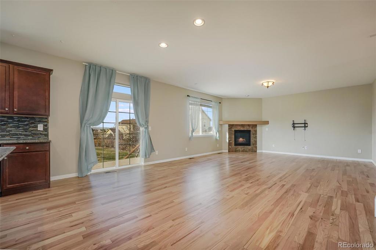
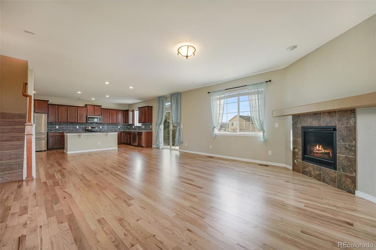
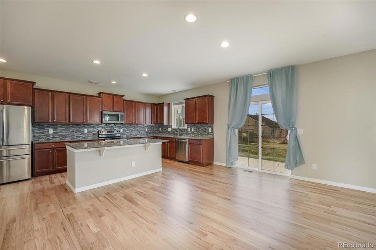
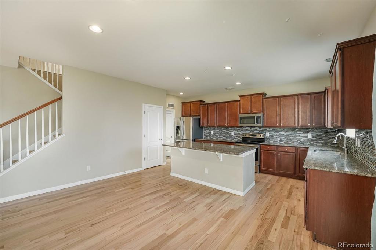
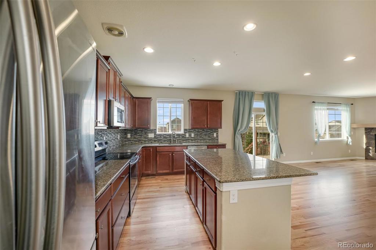
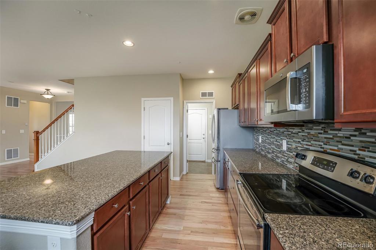
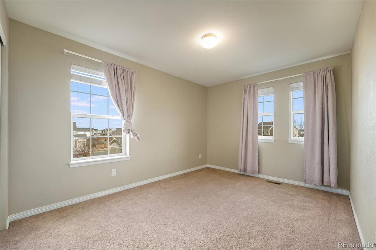
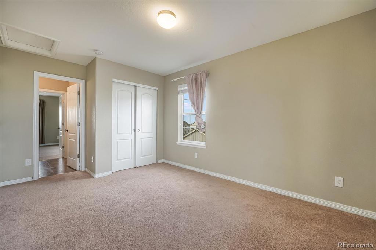
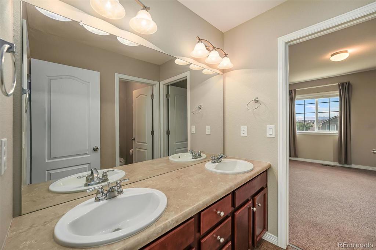
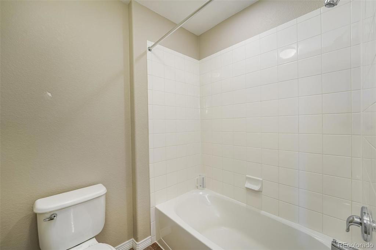
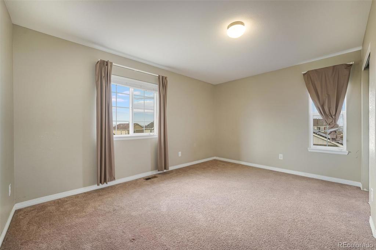
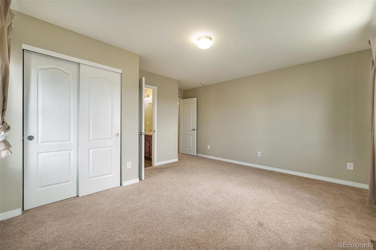
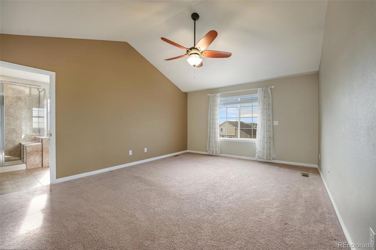
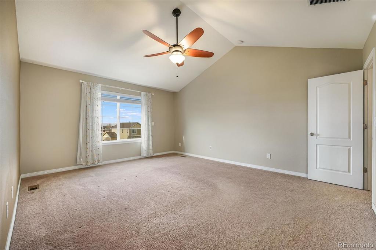
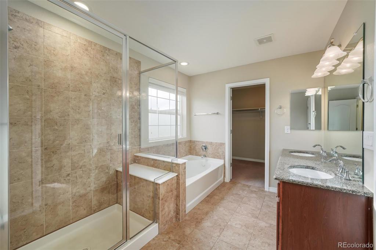
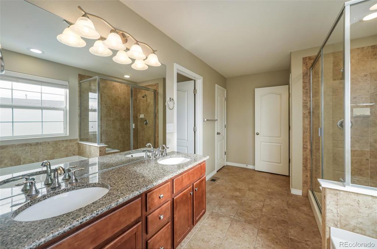
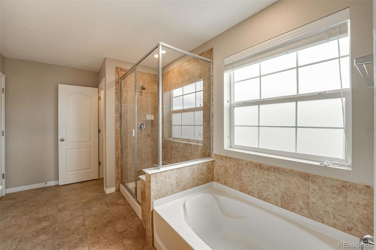
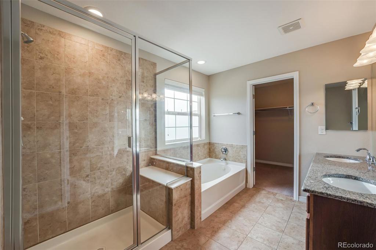
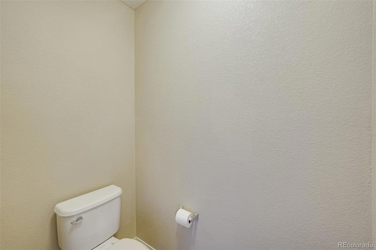
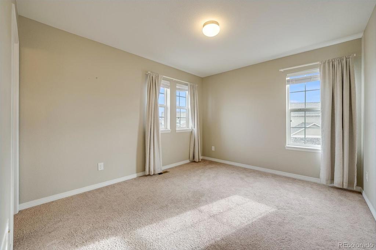
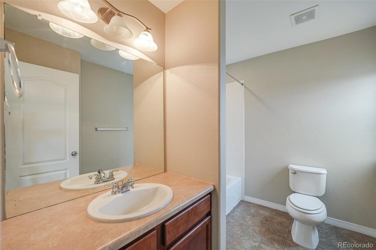
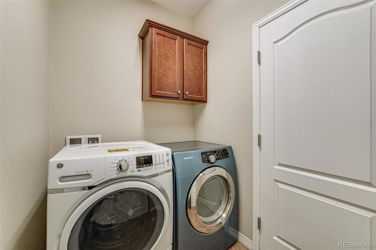
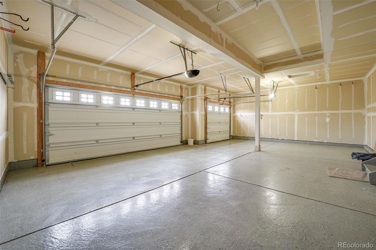
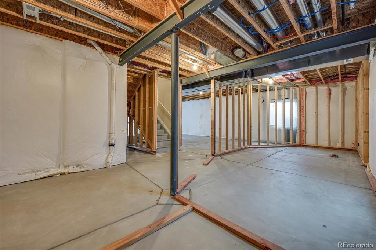
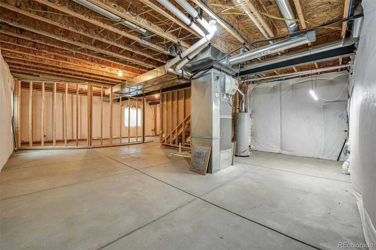
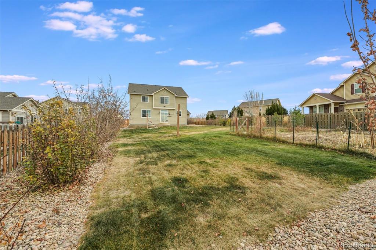
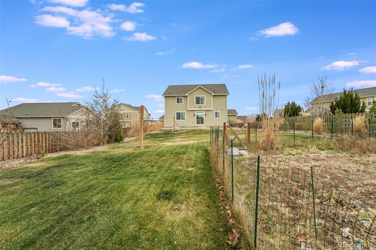
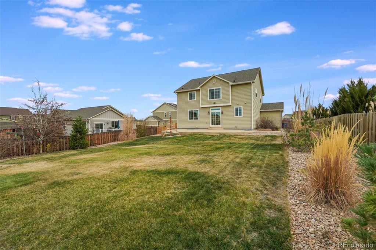


 Menu
Menu


