11281 Oswego Street
Commerce City, CO 80640 — Adams county
Price
$550,000
Sqft
2317.00 SqFt
Baths
3
Beds
4
Description
Situated in a quiet- cul-de-sac and located close to large parks for community events and surrounded by schools, this home offers the perfect Colorado lifestyle. Welcome to the neighborhood of River Run.
Step inside to discover a spacious layout featuring 4 bedrooms, including a professionally finished basement, ideal for unwinding or playtime adventures. The main living area boasts an open floor plan, creating a seamless flow for gatherings and everyday living.
Prepare delicious meals in the fully equipped kitchen, complete with newer stainless steel appliances, a gas stove and under/over cabinet lighting. Enjoy the many upgrades throughout the home, including your own spa-like experience whenever you use the rainfall shower in the master bath.
Outside, the fun continues with a fenced backyard with lush landscaping, perfect for spring/summer gatherings. Your furry friends will love the convenient dog run, while everyone can enjoy the high-end and low maintenance pool, pergola, outdoor weatherproof Bluetooth Speakers, grill cover, and stamped concrete patio for endless outdoor entertainment.
Keeping your lawn lush and green is effortless with the smart sprinkler system. Plus, recent upgrades including a new Water Heater in 2023, and Central Air Conditioning, a Furnace and Roof all replaced in 2018 ensure comfort and efficiency year-round. The exterior of the home received a fresh coat of paint in 2022, enhancing its curb appeal, while a new smart garage door opener adds to the convenience.
With easy access to DIA and Downtown Denver, you'll enjoy all the amenities the city has to offer while still relishing the peaceful suburban lifestyle. With its convenient location just minutes from DIA and Downtown Denver, and nearby proximity to Colorado's magnificent mountains, you'll have easy access to everything the Mile High City has to offer while still enjoying the peaceful suburban lifestyle. Book your showing today and see the captivating retreat!
Property Level and Sizes
SqFt Lot
8350.00
Lot Features
Ceiling Fan(s), Eat-in Kitchen
Lot Size
0.19
Basement
Finished, Full, Unfinished
Common Walls
No Common Walls
Interior Details
Interior Features
Ceiling Fan(s), Eat-in Kitchen
Appliances
Dishwasher, Disposal, Dryer, Humidifier, Microwave, Oven, Range, Self Cleaning Oven, Washer, Water Softener
Electric
Central Air
Flooring
Carpet, Tile, Wood
Cooling
Central Air
Heating
Forced Air
Fireplaces Features
Family Room
Utilities
Cable Available, Electricity Available, Electricity Connected, Internet Access (Wired), Natural Gas Available, Natural Gas Connected
Exterior Details
Features
Dog Run, Private Yard, Rain Gutters, Smart Irrigation
Sewer
Public Sewer
Land Details
Road Frontage Type
Public
Road Responsibility
Public Maintained Road
Road Surface Type
Paved
Garage & Parking
Exterior Construction
Roof
Composition
Construction Materials
Frame
Exterior Features
Dog Run, Private Yard, Rain Gutters, Smart Irrigation
Security Features
Carbon Monoxide Detector(s), Smoke Detector(s)
Builder Name 1
Melody Homes Inc
Builder Source
Public Records
Financial Details
Previous Year Tax
3240.00
Year Tax
2022
Primary HOA Name
River Run
Primary HOA Phone
303-420-4433
Primary HOA Fees
35.00
Primary HOA Fees Frequency
Monthly
Location
Schools
Elementary School
Thimmig
Middle School
Prairie View
High School
Prairie View
Walk Score®
Contact me about this property
Vicki Mahan
RE/MAX Professionals
6020 Greenwood Plaza Boulevard
Greenwood Village, CO 80111, USA
6020 Greenwood Plaza Boulevard
Greenwood Village, CO 80111, USA
- (303) 641-4444 (Office Direct)
- (303) 641-4444 (Mobile)
- Invitation Code: vickimahan
- Vicki@VickiMahan.com
- https://VickiMahan.com
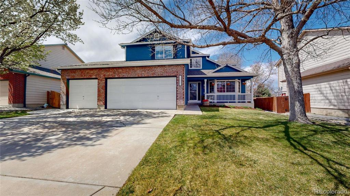
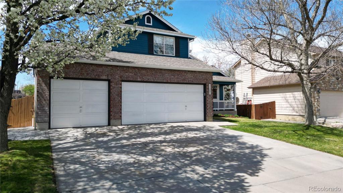
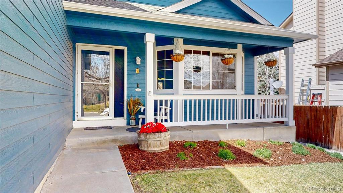
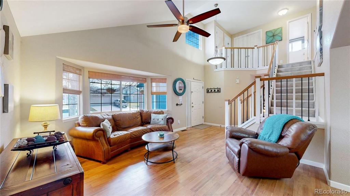
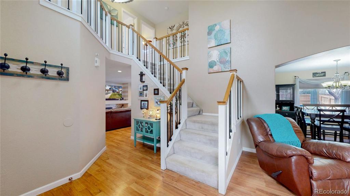
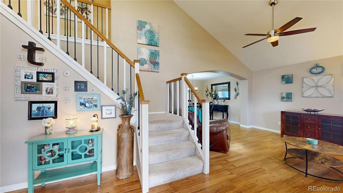
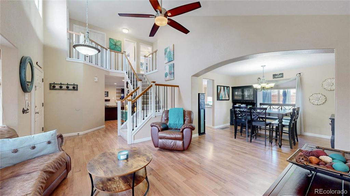
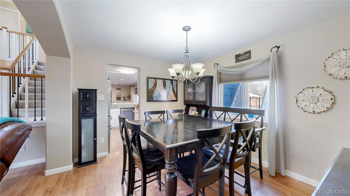
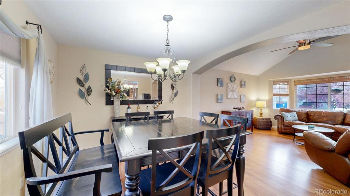
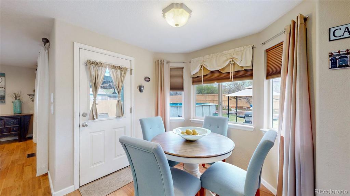
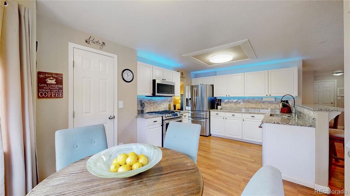
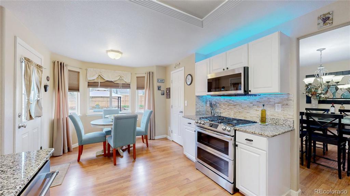
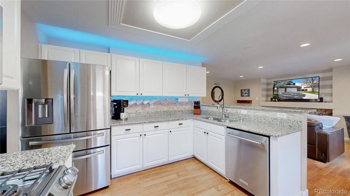
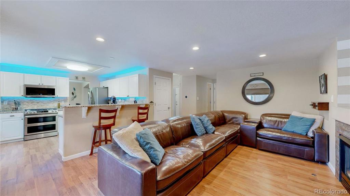
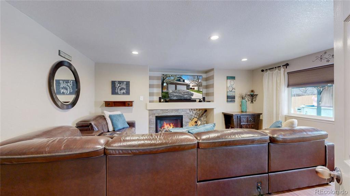
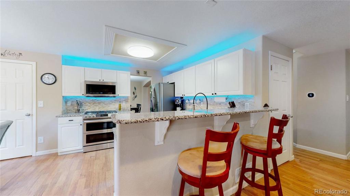
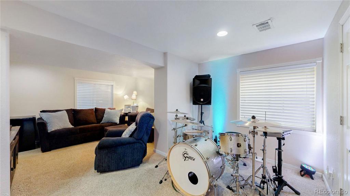
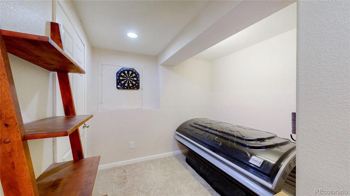
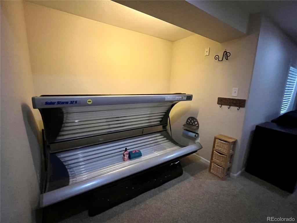
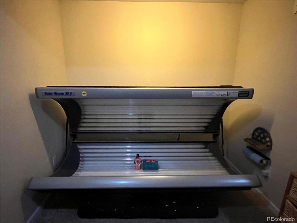
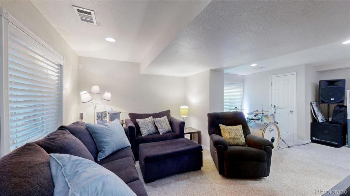
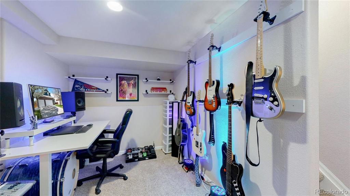
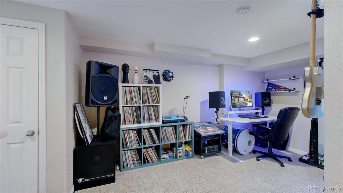
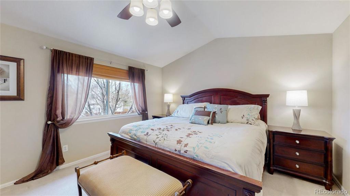
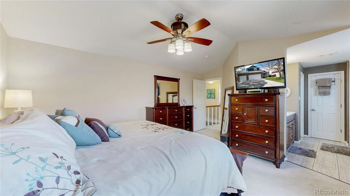
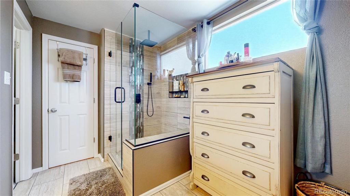
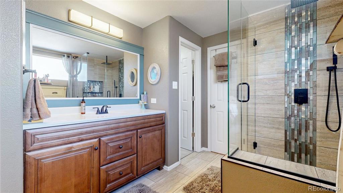
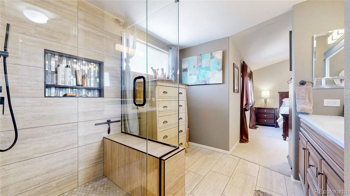
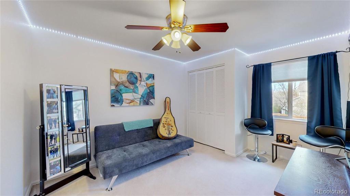
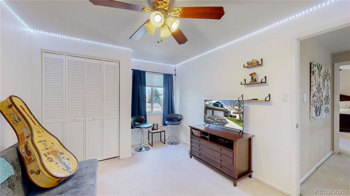
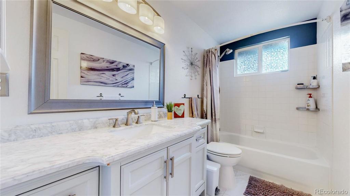
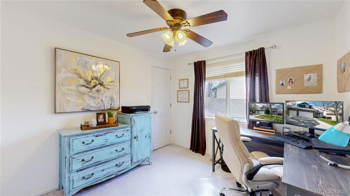
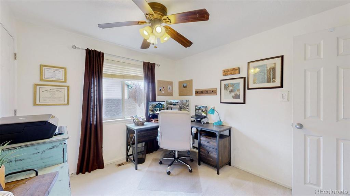
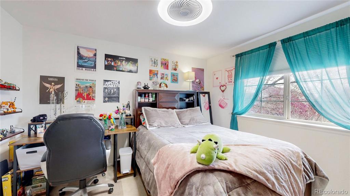
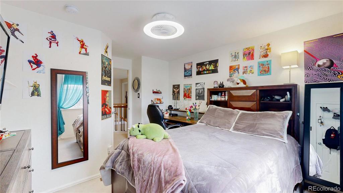
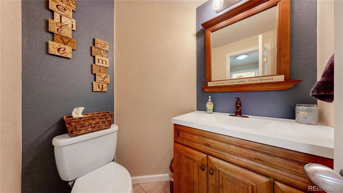
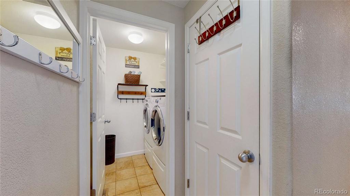
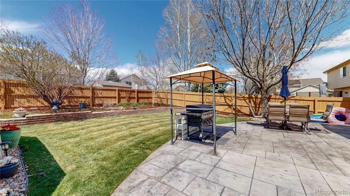
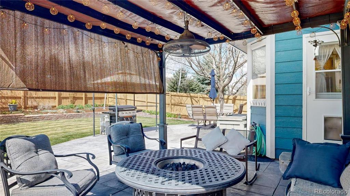
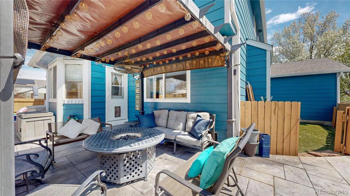
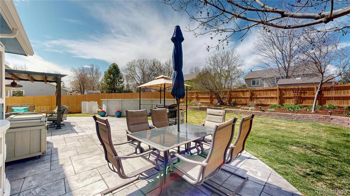
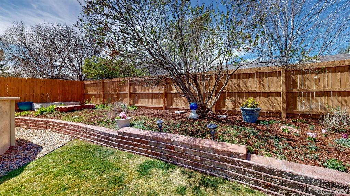
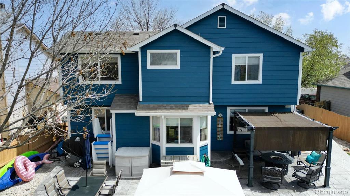
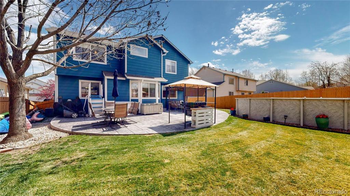
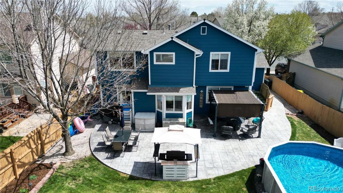
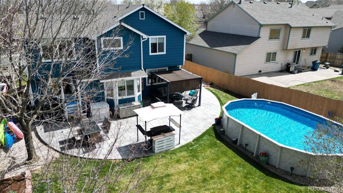
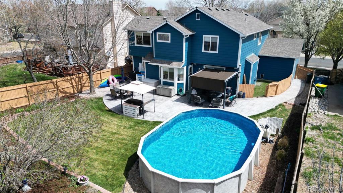
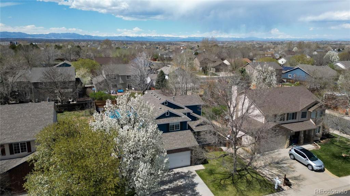
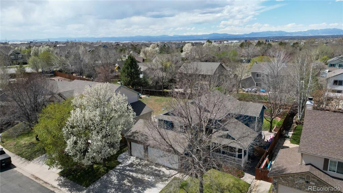
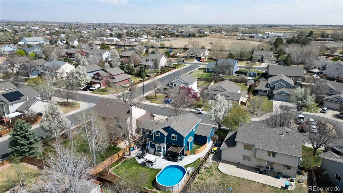


 Menu
Menu
 Schedule a Showing
Schedule a Showing

