905 S Garfield Street
Denver, CO 80209 — Denver county
Price
$1,995,000
Sqft
3600.00 SqFt
Baths
4
Beds
4
Description
Quintessential Belcaro ranch, located on a prime 13,400 square foot corner lot, in the heart of this coveted, quiet, tree-lined neighborhood. Bathed in natural light, with refurbished hardwood floors throughout, this sprawling 4-bedroom, 4-bathroom home boasts 3,600 square feet of finished living space, with approximately 3,000 square feet on the main level, and approximately 600 square feet in the finished basement. The main level features a formal living room with a gas fireplace, dining room, eat-in kitchen, laundry room, family room with wet-bar and gas fireplace, primary bedroom with ensuite bathroom, and 2 additional bedrooms that are large enough to fit king size bedroom sets. Its fully finished basement provides a bonus room that is pre-wired for surround sound, plus a conforming bedroom with a recently renovated, subway tiled 3/4 bathroom. The heart of this property is its private, fully-fenced backyard with mature trees and professional landscaping, perfect for entertaining, with multiple brick patio seating areas, BBQ gas grill, and a lawn large enough to accommodate a pool. Gorgeous Spanish tile roof, covered under warranty, gives the home tremendous curb appeal and west coast vibes. The attached 2-car garage features a wall of original built-in cabinets to provide significant, additional storage space. Newer sewer line, basement easement windows, gutters, furnace and water heater. Located steps from the Phipps mansion in one of Denver's most desired neighborhoods, yet conveniently located just 1.2 miles from Cherry Creek shopping district, and less than 2 miles from light rail and I-25.
Property Level and Sizes
SqFt Lot
13400.00
Lot Features
Ceiling Fan(s), Eat-in Kitchen, Five Piece Bath, Kitchen Island, Primary Suite, Smoke Free, Utility Sink, Walk-In Closet(s), Wet Bar
Lot Size
0.31
Basement
Finished
Interior Details
Interior Features
Ceiling Fan(s), Eat-in Kitchen, Five Piece Bath, Kitchen Island, Primary Suite, Smoke Free, Utility Sink, Walk-In Closet(s), Wet Bar
Appliances
Bar Fridge, Cooktop, Dishwasher, Disposal, Double Oven, Dryer, Freezer, Gas Water Heater, Microwave, Oven, Range, Range Hood, Refrigerator, Washer
Laundry Features
In Unit
Electric
Central Air
Flooring
Wood
Cooling
Central Air
Heating
Forced Air, Natural Gas
Fireplaces Features
Family Room, Living Room
Utilities
Cable Available, Electricity Connected, Internet Access (Wired), Natural Gas Connected, Phone Available
Exterior Details
Features
Barbecue, Garden, Gas Grill, Lighting, Rain Gutters
Patio Porch Features
Covered,Patio
Water
Public
Sewer
Public Sewer
Land Details
PPA
6435483.87
Garage & Parking
Parking Spaces
1
Parking Features
Concrete, Dry Walled, Insulated, Storage
Exterior Construction
Roof
Spanish Tile
Construction Materials
Brick
Architectural Style
Traditional
Exterior Features
Barbecue, Garden, Gas Grill, Lighting, Rain Gutters
Window Features
Double Pane Windows
Security Features
Carbon Monoxide Detector(s),Security System,Smoke Detector(s)
Builder Source
Public Records
Financial Details
PSF Total
$554.17
PSF Finished
$554.17
PSF Above Grade
$681.35
Previous Year Tax
8110.00
Year Tax
2020
Primary HOA Management Type
Self Managed
Primary HOA Name
Belcaro Park HOA
Primary HOA Phone
hoa@belcaropark.
Primary HOA Website
belcaropark.com
Primary HOA Fees
150.00
Primary HOA Fees Frequency
Annually
Primary HOA Fees Total Annual
150.00
Location
Schools
Elementary School
Cory
Middle School
Merrill
High School
South
Walk Score®
Contact me about this property
Vicki Mahan
RE/MAX Professionals
6020 Greenwood Plaza Boulevard
Greenwood Village, CO 80111, USA
6020 Greenwood Plaza Boulevard
Greenwood Village, CO 80111, USA
- (303) 641-4444 (Office Direct)
- (303) 641-4444 (Mobile)
- Invitation Code: vickimahan
- Vicki@VickiMahan.com
- https://VickiMahan.com
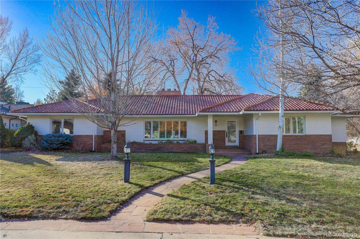
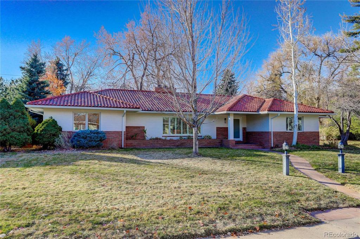
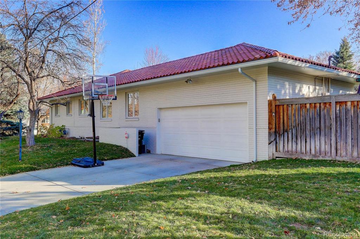
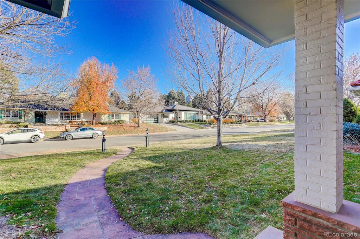
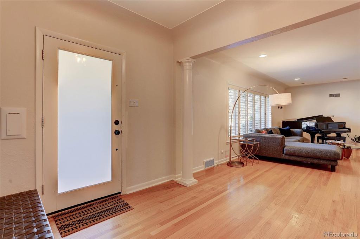
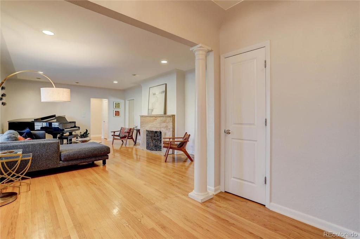
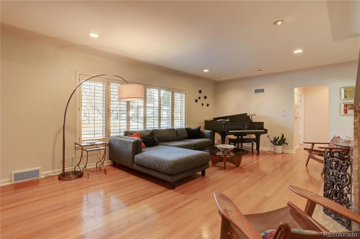
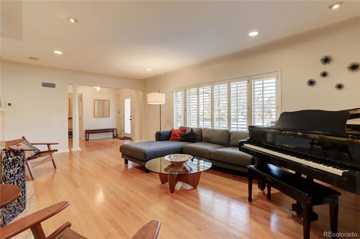
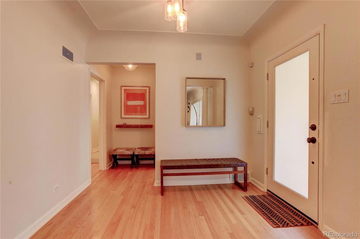
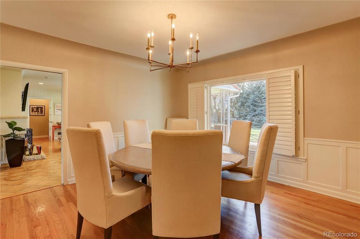
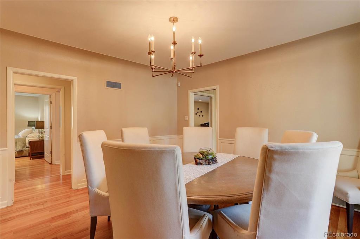
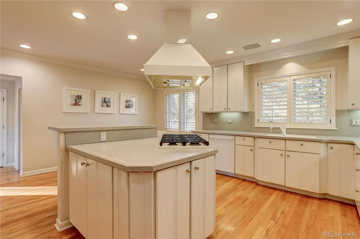
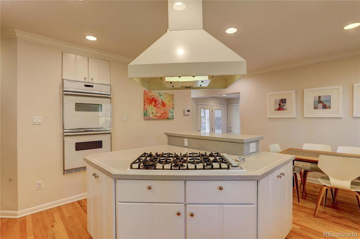
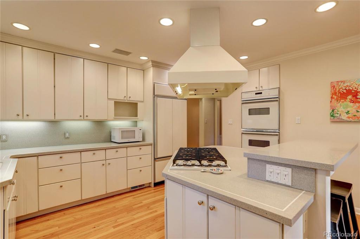
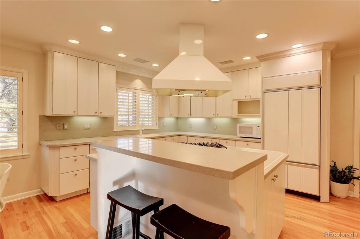
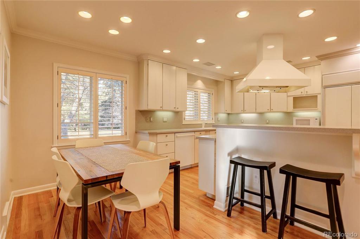
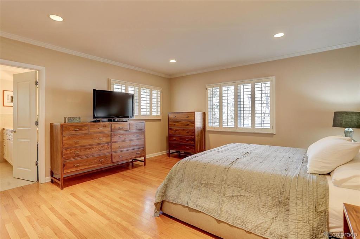
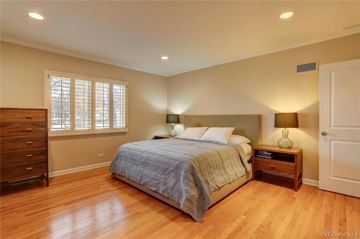
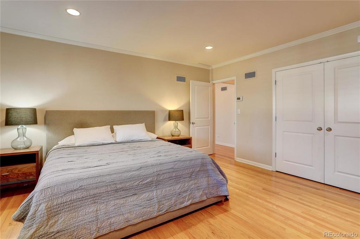
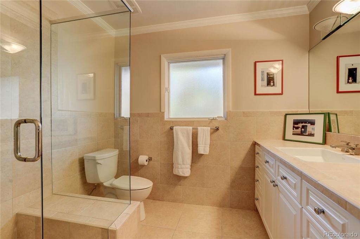
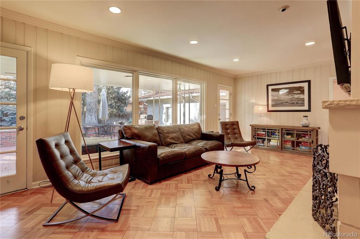
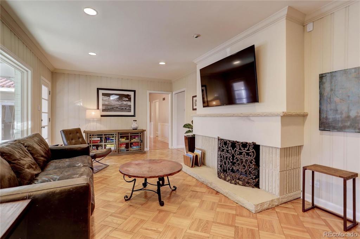
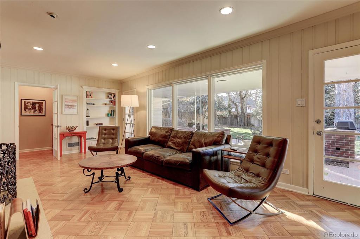
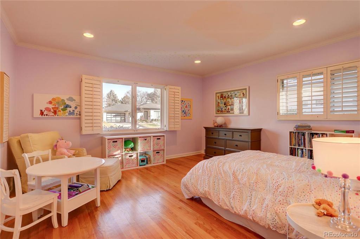
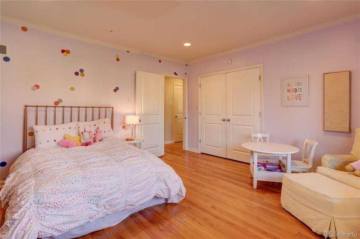
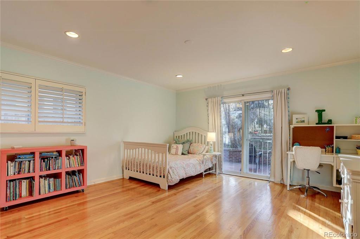
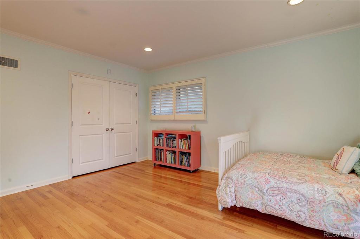
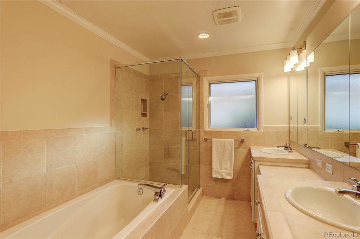
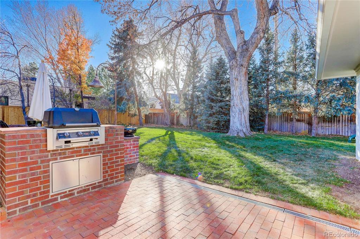
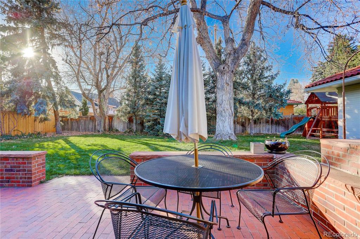
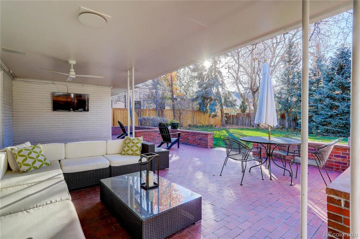
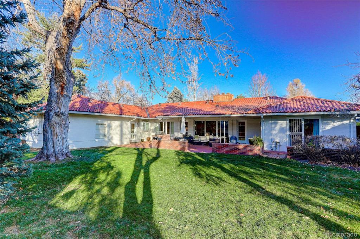
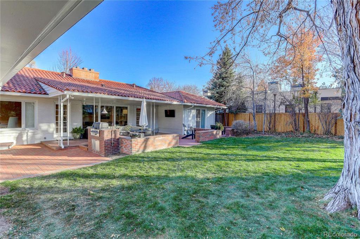
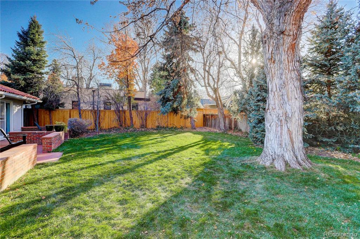
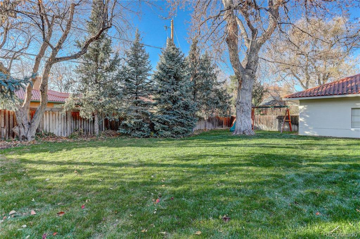
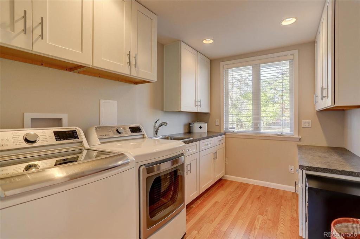
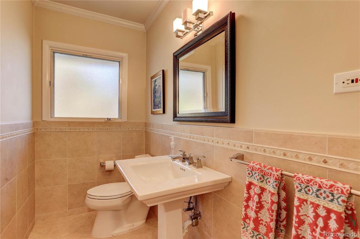
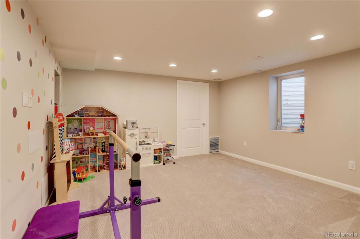
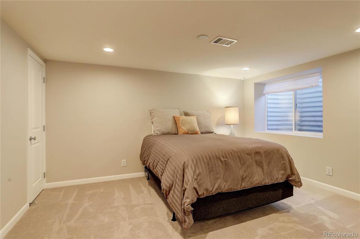
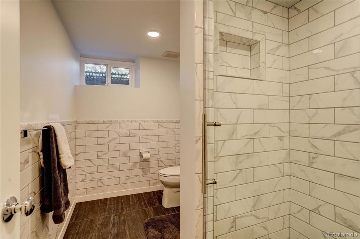


 Menu
Menu
 Schedule a Showing
Schedule a Showing

