1120 Leyden Street
Denver, CO 80220 — Denver county
Price
$1,895,000
Sqft
4393.00 SqFt
Baths
6
Beds
5
Description
Step into the radiant embrace of this stunning residence, where luxury meets comfort in every corner. With six bedrooms and six bathrooms, this home offers ample space for both relaxation and entertainment. Tall ceilings imbue the atmosphere with an airy elegance, while the gourmet kitchen, equipped with a Jennaire Suite, beckons to culinary aficionados. Retreat to the spacious primary suite, featuring a cozy coffee bar and fireplace, for moments of pure indulgence. Ascend to the third floor to discover a tranquil library, then continue your journey to the sun deck, boasting a wet bar and half bath, perfect for hosting memorable gatherings. The finished basement presents two additional bedrooms, a full bathroom, and a generously sized game room, ensuring every need is met. Revel in the convenience of dual furnaces and A/C, tankless H2O, heated floors, and even a dedicated dog wash station. Outdoor living is elevated with a covered patio, 2-car garage complete with EV hookup, and premium upgrades throughout. Experience the epitome of gracious living both indoors and out in this exquisite home. Contact us now for a private showing and unlock the door to your dream lifestyle.
Property Level and Sizes
SqFt Lot
6900.00
Lot Features
Eat-in Kitchen, Entrance Foyer, Kitchen Island, Open Floorplan, Pantry, Primary Suite, Quartz Counters, Smoke Free, Vaulted Ceiling(s), Walk-In Closet(s), Wet Bar
Lot Size
0.16
Foundation Details
Concrete Perimeter
Basement
Finished, Sump Pump
Common Walls
No Common Walls
Interior Details
Interior Features
Eat-in Kitchen, Entrance Foyer, Kitchen Island, Open Floorplan, Pantry, Primary Suite, Quartz Counters, Smoke Free, Vaulted Ceiling(s), Walk-In Closet(s), Wet Bar
Appliances
Dishwasher, Disposal, Microwave, Range, Range Hood, Refrigerator, Self Cleaning Oven, Tankless Water Heater
Laundry Features
In Unit
Electric
Central Air
Flooring
Tile, Wood
Cooling
Central Air
Heating
Forced Air, Natural Gas, Radiant Floor
Fireplaces Features
Bedroom, Gas Log, Living Room
Utilities
Cable Available, Electricity Connected, Internet Access (Wired), Natural Gas Connected
Exterior Details
Features
Balcony
Water
Public
Sewer
Public Sewer
Land Details
Road Frontage Type
Public
Road Responsibility
Public Maintained Road
Road Surface Type
Alley Paved
Garage & Parking
Parking Features
220 Volts, Concrete
Exterior Construction
Roof
Composition
Construction Materials
Brick, Frame
Exterior Features
Balcony
Window Features
Double Pane Windows
Security Features
Carbon Monoxide Detector(s)
Builder Source
Plans
Financial Details
Previous Year Tax
4299.00
Year Tax
2023
Primary HOA Fees
0.00
Location
Schools
Elementary School
Palmer
Middle School
Hill
High School
George Washington
Walk Score®
Contact me about this property
Vicki Mahan
RE/MAX Professionals
6020 Greenwood Plaza Boulevard
Greenwood Village, CO 80111, USA
6020 Greenwood Plaza Boulevard
Greenwood Village, CO 80111, USA
- (303) 641-4444 (Office Direct)
- (303) 641-4444 (Mobile)
- Invitation Code: vickimahan
- Vicki@VickiMahan.com
- https://VickiMahan.com
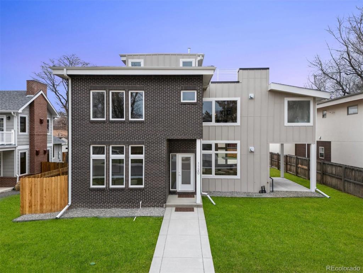
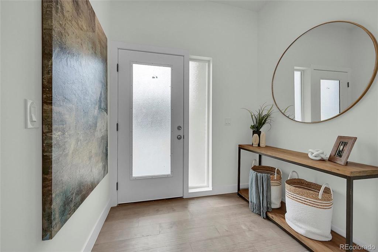
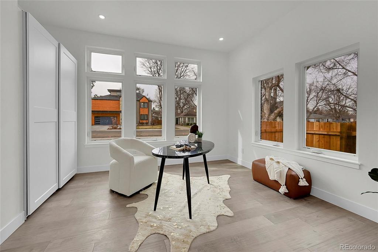
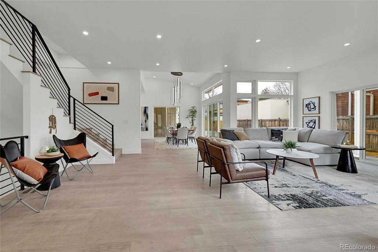
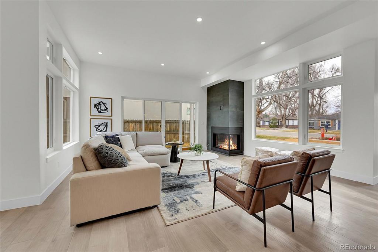
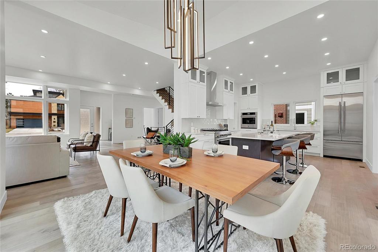
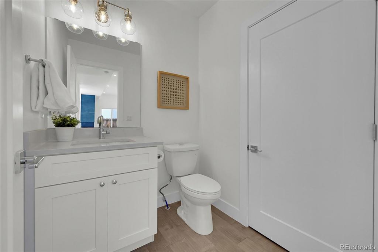
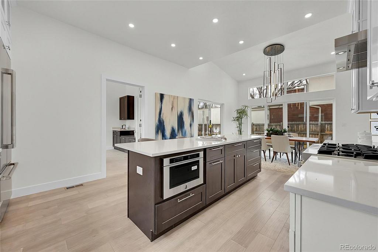
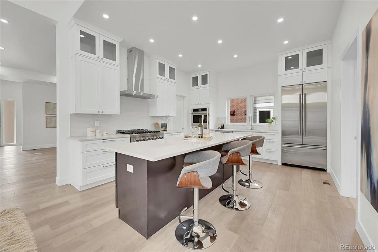
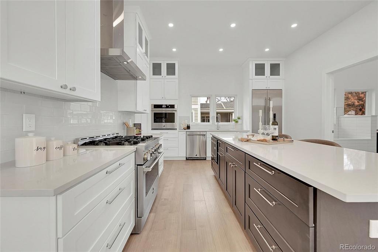
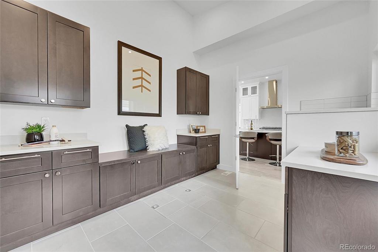
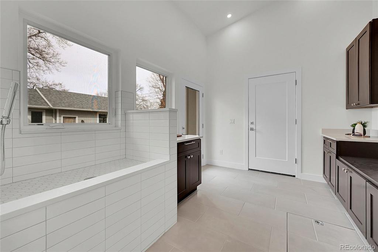
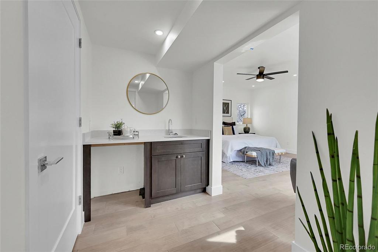
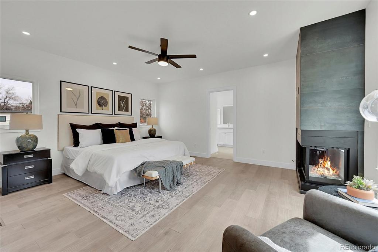
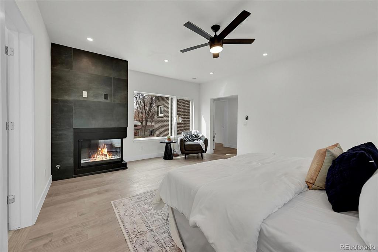
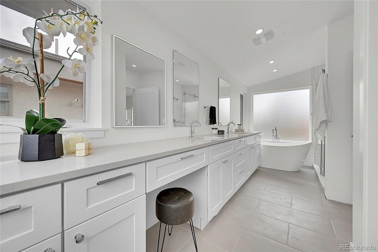
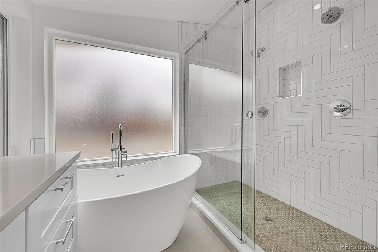
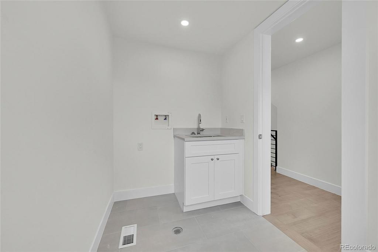
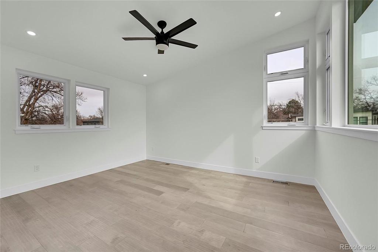
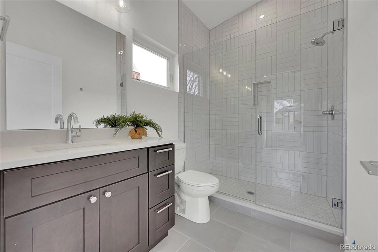
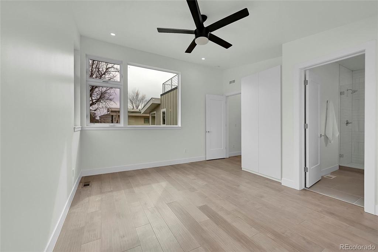
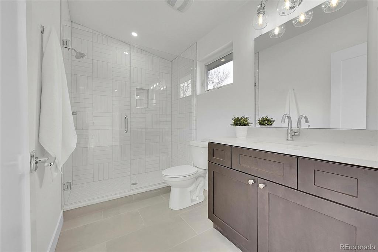
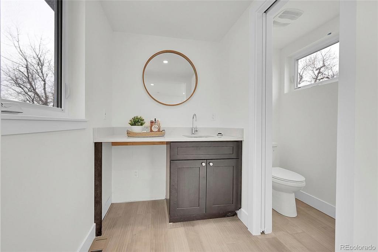
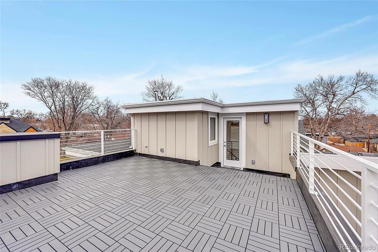
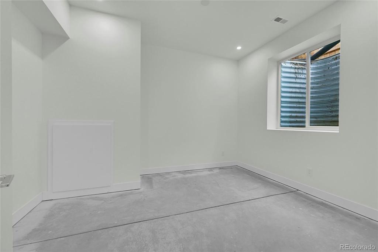
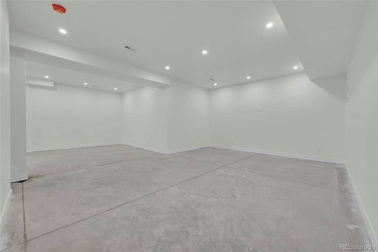
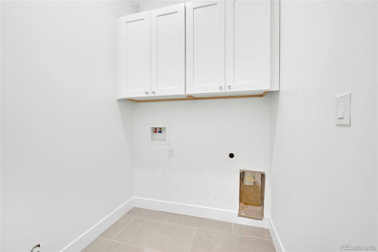
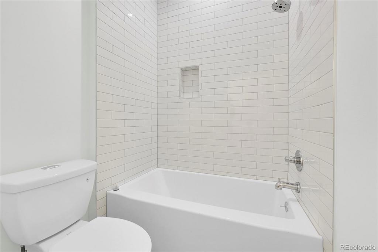
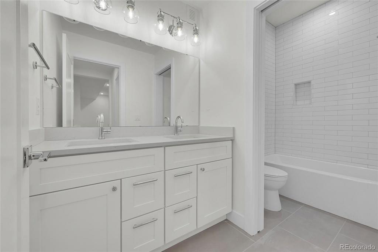
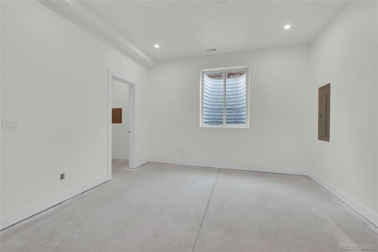
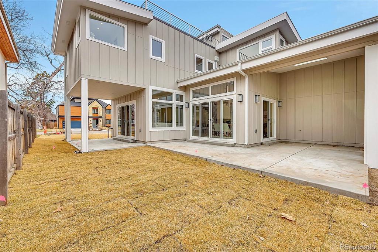
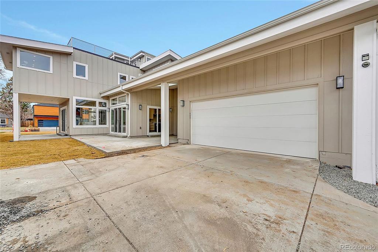
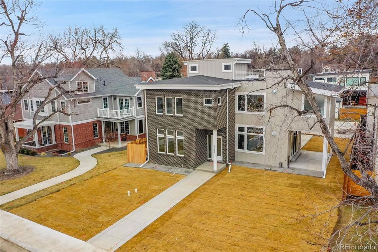
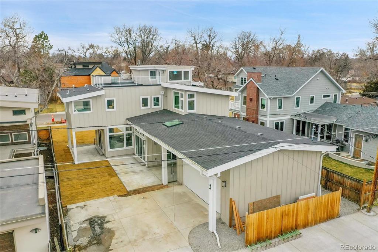
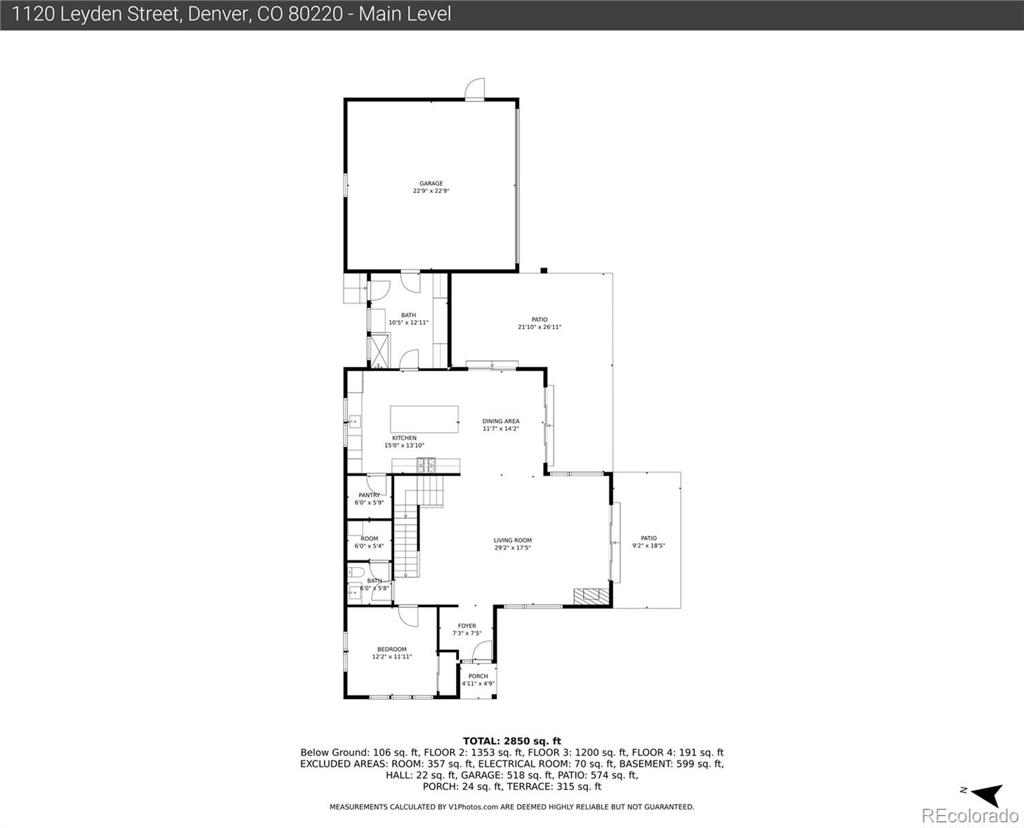
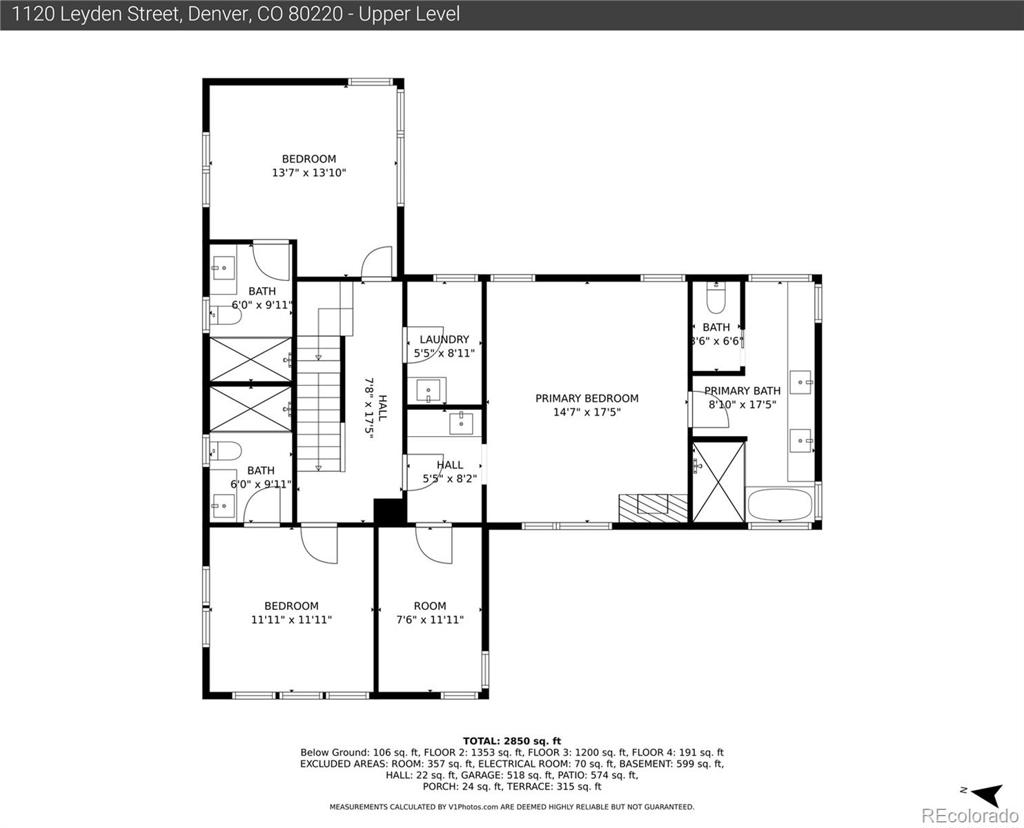
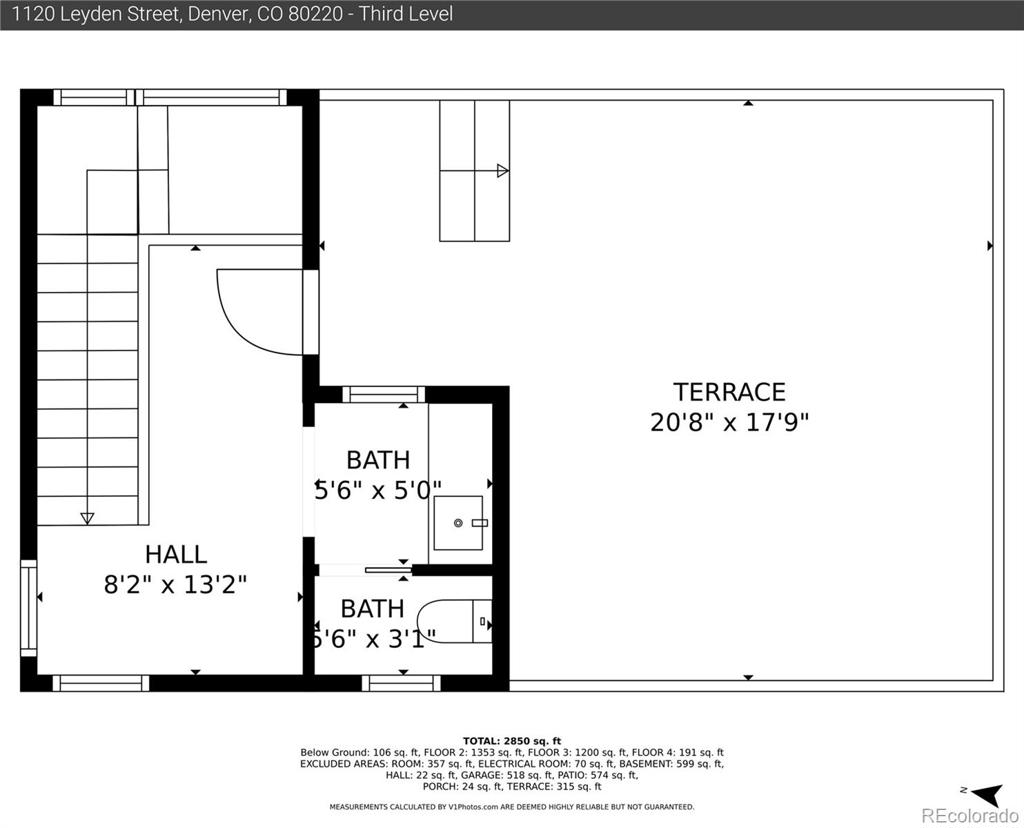
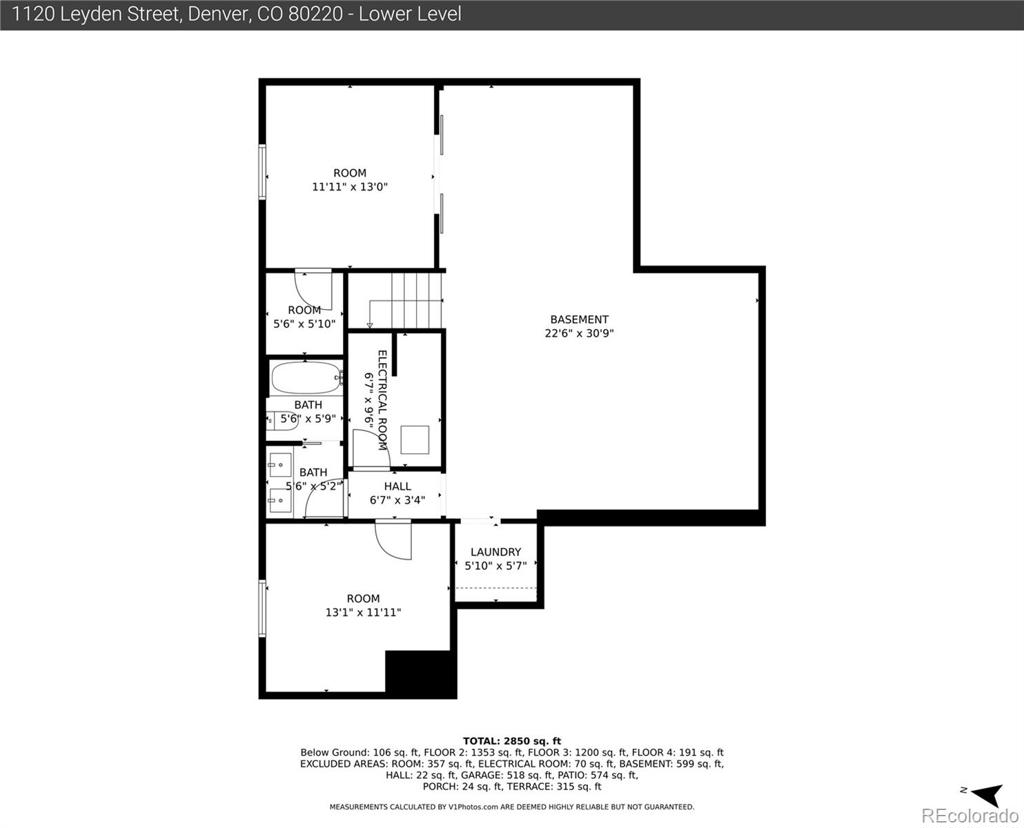
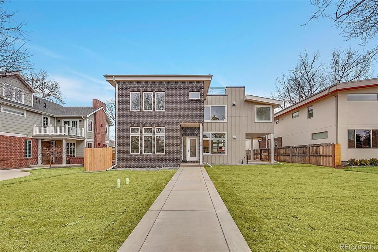
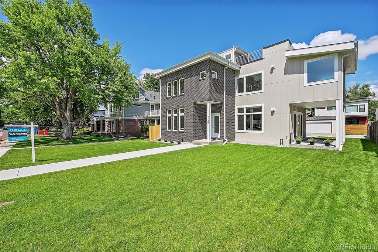


 Menu
Menu
 Schedule a Showing
Schedule a Showing

