4928 Newton Street
Denver, CO 80221 — Denver county
Price
$623,900
Sqft
1021.00 SqFt
Baths
2
Beds
3
Description
PRICE ADJUSTMENT! Welcome to 4928 Newton Street, a stunning gem nestled in the highly sought-after Regis neighborhood. This updated ranch home offers a rare blend of comfort, convenience, and versatility, making it a coveted find for any homeowner. The main level features an open floor plan, two bedrooms and one bath, all meticulously updated with modern finishes and thoughtful design touches. The remodeled kitchen adds a touch of luxury, creating a space that's both stylish and functional. Another highlight of this property lies downstairs. Descend to basement where buyers will find extra living space, and bath. This unique feature offers endless possibilities – whether you're looking to accommodate extended family, host guests in comfort, or generate rental income, this space is sure to impress. Location is key, and 4928 Newton Street delivers. Enjoy the convenience of walking distance to Regis University, as well as neighborhood schools and parks, providing endless opportunities for outdoor recreation and community engagement. Plus, with Downtown Denver just a short drive away, you'll have access to the city's vibrant dining, entertainment, and cultural scene. This property isn't just a home; it's a lifestyle upgrade. Whether you're seeking a comfortable retreat for your family or exploring the potential for additional income, this residence offers the best of both worlds. Don't miss your chance to own a piece of the coveted Regis neighborhood. Contact us now to schedule a viewing and discover the countless possibilities that 4928 Newton Street has to offer.
Property Level and Sizes
SqFt Lot
6250.00
Lot Features
Granite Counters, Open Floorplan, Solid Surface Counters
Lot Size
0.14
Basement
Partial
Interior Details
Interior Features
Granite Counters, Open Floorplan, Solid Surface Counters
Appliances
Dishwasher, Disposal, Gas Water Heater, Microwave, Oven, Range, Refrigerator
Electric
Evaporative Cooling, Other
Flooring
Carpet, Tile
Cooling
Evaporative Cooling, Other
Heating
Hot Water
Fireplaces Features
Family Room
Utilities
Electricity Available, Electricity Connected, Natural Gas Connected
Exterior Details
Features
Private Yard
Water
Public
Sewer
Public Sewer
Land Details
Road Frontage Type
Public
Road Responsibility
Public Maintained Road
Road Surface Type
Paved
Garage & Parking
Parking Features
Driveway-Gravel
Exterior Construction
Roof
Composition
Construction Materials
Other, Wood Siding
Exterior Features
Private Yard
Security Features
Carbon Monoxide Detector(s), Smoke Detector(s)
Builder Source
Public Records
Financial Details
Previous Year Tax
2146.00
Year Tax
2022
Primary HOA Fees
0.00
Location
Schools
Elementary School
Centennial
Middle School
Strive Sunnyside
High School
North
Walk Score®
Contact me about this property
Vicki Mahan
RE/MAX Professionals
6020 Greenwood Plaza Boulevard
Greenwood Village, CO 80111, USA
6020 Greenwood Plaza Boulevard
Greenwood Village, CO 80111, USA
- (303) 641-4444 (Office Direct)
- (303) 641-4444 (Mobile)
- Invitation Code: vickimahan
- Vicki@VickiMahan.com
- https://VickiMahan.com
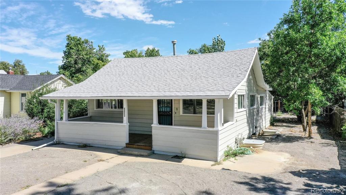
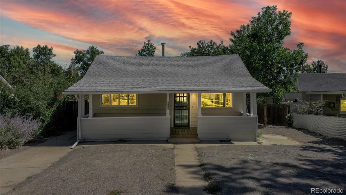
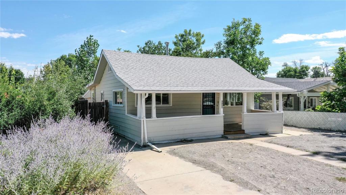
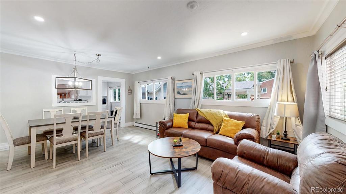
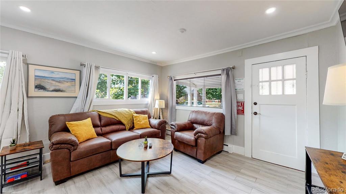
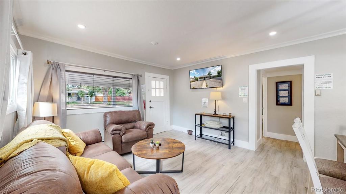
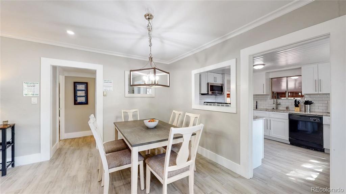
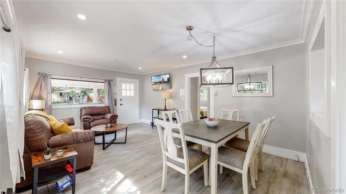
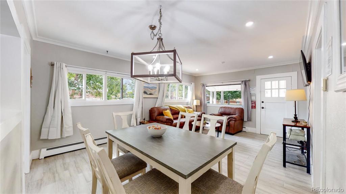
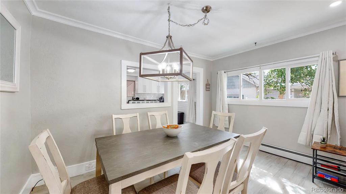
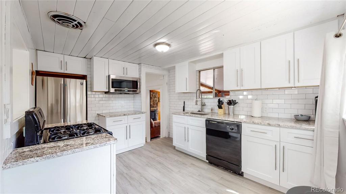
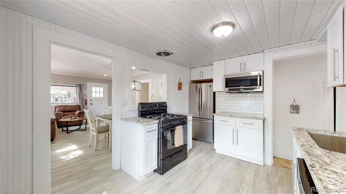
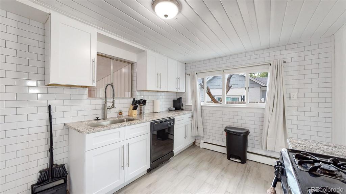
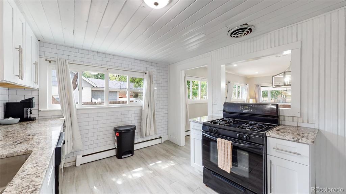
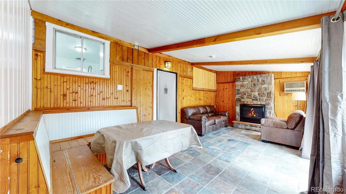
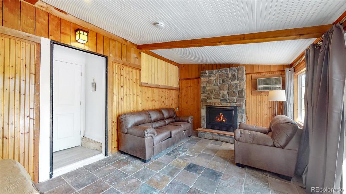
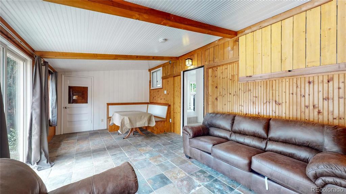
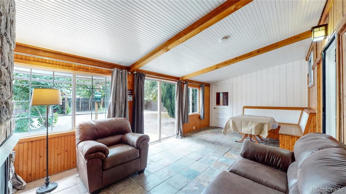
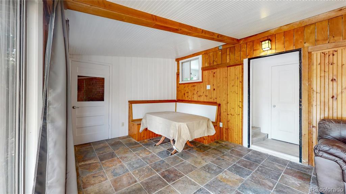
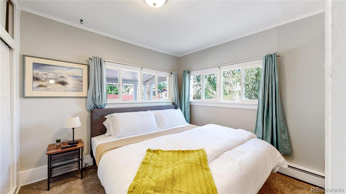
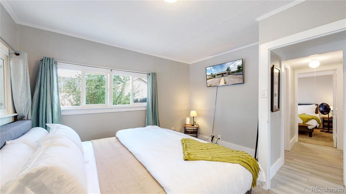
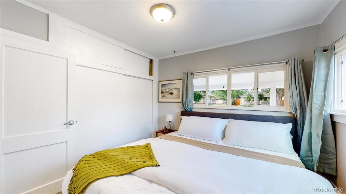
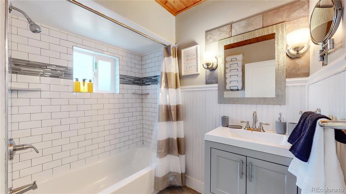
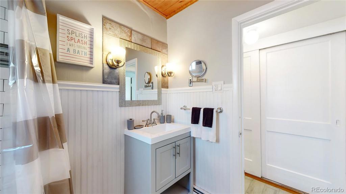
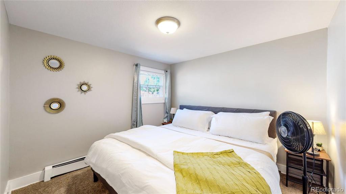
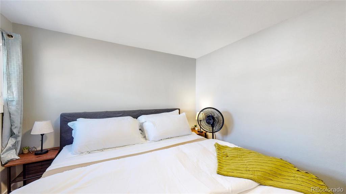
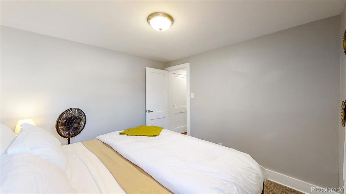
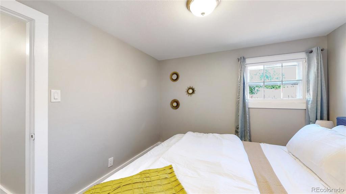
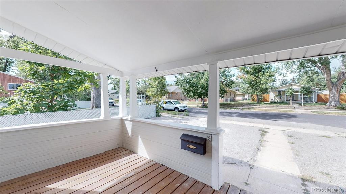
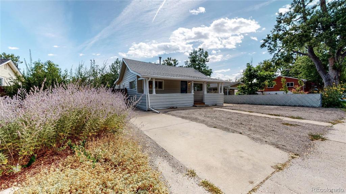
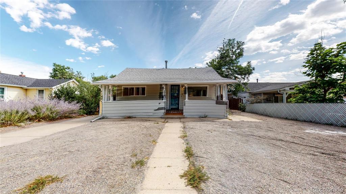
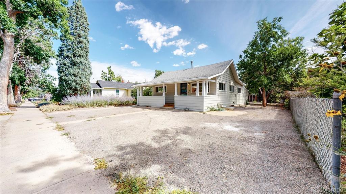
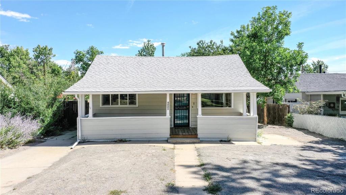
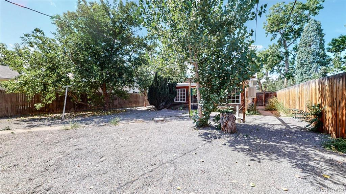
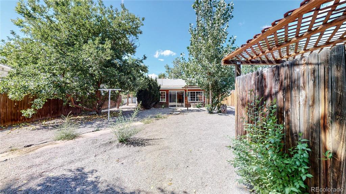
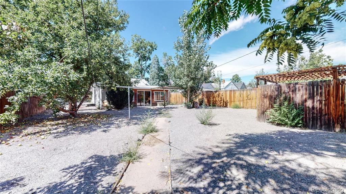
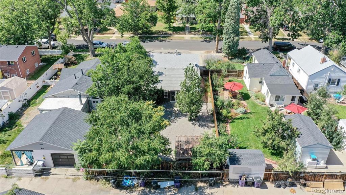
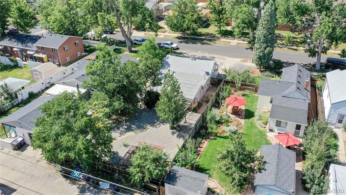
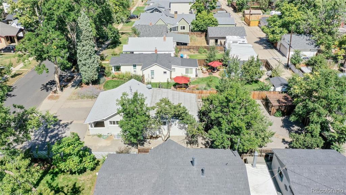
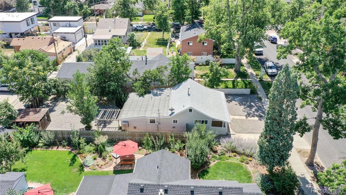
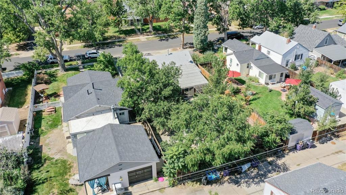
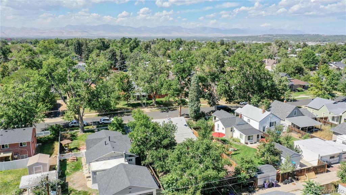
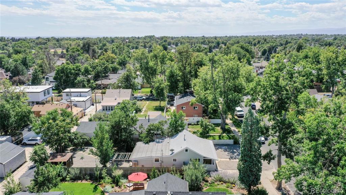
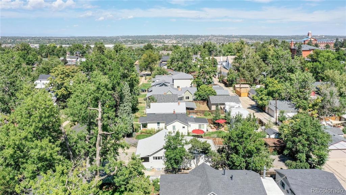
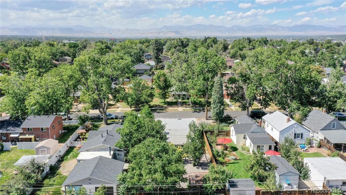
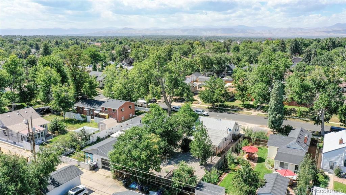
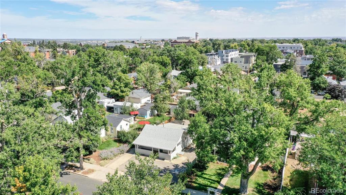
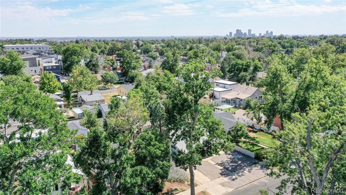
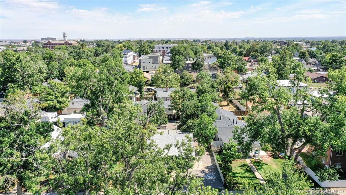


 Menu
Menu
 Schedule a Showing
Schedule a Showing

