10652 Stoneflower Drive
Parker, CO 80134 — Douglas county
Price
$750,000
Sqft
3832.00 SqFt
Baths
4
Beds
5
Description
Abundant light, designer upgrades and an open floor plan make this beautifully renovated Stonegate home a must-see! This prime location near a cul-de-sac backs to a greenbelt for added privacy. The just-remodeled kitchen includes gorgeous cabinetry, quartz countertops, marble subway tile backsplash, an expanded 8-foot island, bar, wine refrigerator, and new stainless steel appliances. All of that is offset by stunning light fixtures over the island. With storage galore, cooking in this kitchen is a dream. Plantation shutters throughout the main floor accent the stunning just-refinished custom maple flooring that flows throughout the main level living room, dining room, kitchen, and main floor bedroom/study. The upper level includes a huge primary bedroom with a renovated 5-piece ensuite bathroom, including custom travertine tile in the large shower and over-sized tub, granite tile countertops, and an expansive walk-in closet. The loft upstairs or the main floor bedroom are perfect for a home office. The enormous walk out basement boasts a large rec room with a reclaimed-wood wet bar and full-sized refrigerator, bedroom, and a spa-like bathroom with heated floors. The HVAC system includes a whole-house humidifier and was replaced in 2020 with a transferable 10-year warranty. The exterior was painted last fall and the newer roof has impact shingles with the benefit of lowering your home owner's insurance. This home is truly turn-key - all you have to do is move in and enjoy!
Property Level and Sizes
SqFt Lot
6098.00
Lot Features
Ceiling Fan(s), Eat-in Kitchen, Five Piece Bath, High Ceilings, Kitchen Island, Primary Suite, Open Floorplan, Quartz Counters, Smart Thermostat, Smoke Free, Vaulted Ceiling(s), Walk-In Closet(s), Wet Bar
Lot Size
0.14
Basement
Finished,Walk-Out Access
Interior Details
Interior Features
Ceiling Fan(s), Eat-in Kitchen, Five Piece Bath, High Ceilings, Kitchen Island, Primary Suite, Open Floorplan, Quartz Counters, Smart Thermostat, Smoke Free, Vaulted Ceiling(s), Walk-In Closet(s), Wet Bar
Appliances
Convection Oven, Cooktop, Dishwasher, Disposal, Microwave, Refrigerator, Self Cleaning Oven, Wine Cooler
Electric
Attic Fan, Central Air
Flooring
Carpet, Tile, Wood
Cooling
Attic Fan, Central Air
Heating
Forced Air
Fireplaces Features
Basement, Electric, Gas, Living Room
Exterior Details
Features
Dog Run
Patio Porch Features
Deck,Front Porch,Patio
Water
Public
Sewer
Public Sewer
Land Details
PPA
5714285.71
Garage & Parking
Parking Spaces
1
Exterior Construction
Roof
Composition
Construction Materials
Stone, Wood Siding
Exterior Features
Dog Run
Window Features
Double Pane Windows, Skylight(s), Window Coverings
Security Features
Carbon Monoxide Detector(s),Video Doorbell
Financial Details
PSF Total
$208.77
PSF Finished
$212.37
PSF Above Grade
$316.21
Previous Year Tax
4196.00
Year Tax
2020
Primary HOA Management Type
Professionally Managed
Primary HOA Name
PCMS
Primary HOA Phone
303-224-0004
Primary HOA Amenities
Clubhouse,Park,Pool,Tennis Court(s),Trail(s)
Primary HOA Fees
45.00
Primary HOA Fees Frequency
Quarterly
Primary HOA Fees Total Annual
180.00
Location
Schools
Elementary School
Pine Grove
Middle School
Sierra
High School
Chaparral
Walk Score®
Contact me about this property
Vicki Mahan
RE/MAX Professionals
6020 Greenwood Plaza Boulevard
Greenwood Village, CO 80111, USA
6020 Greenwood Plaza Boulevard
Greenwood Village, CO 80111, USA
- (303) 641-4444 (Office Direct)
- (303) 641-4444 (Mobile)
- Invitation Code: vickimahan
- Vicki@VickiMahan.com
- https://VickiMahan.com
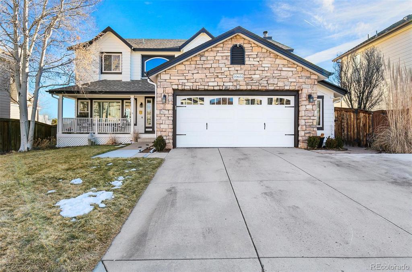
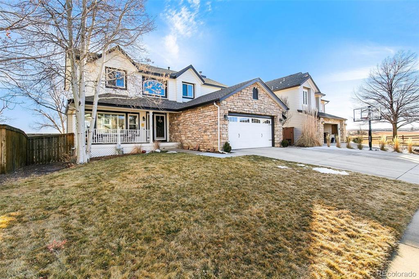
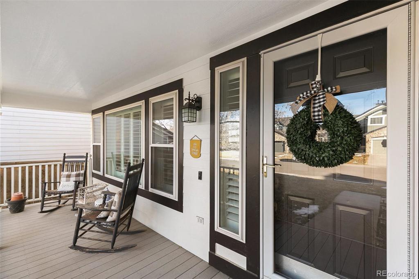
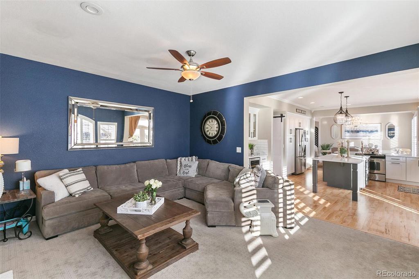
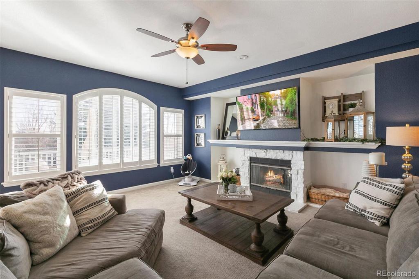
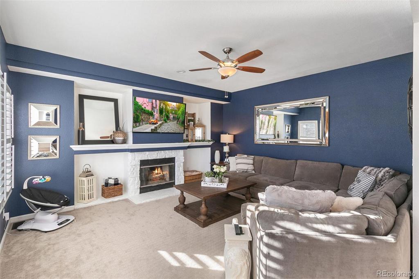
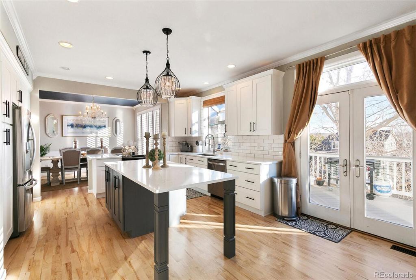
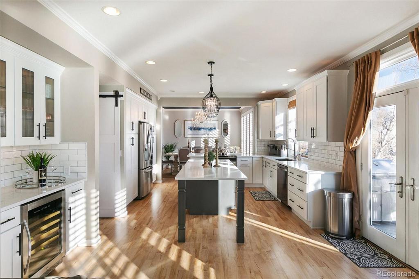
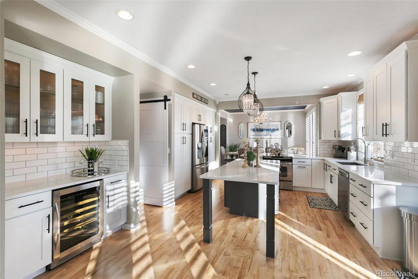
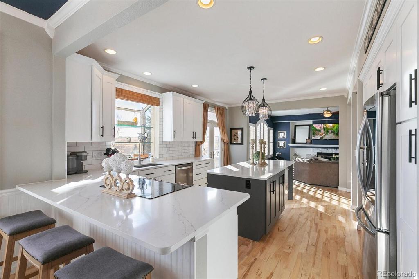
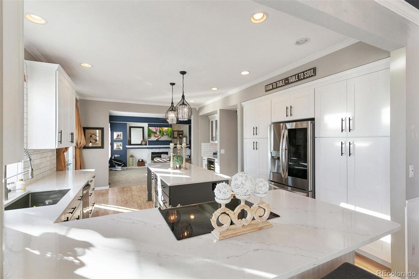
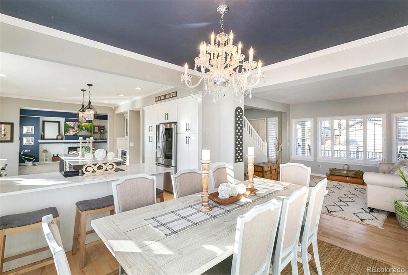
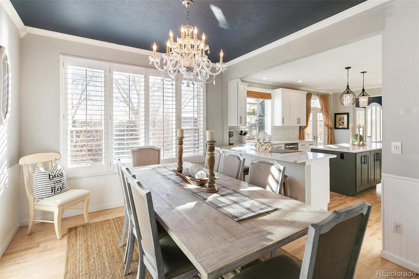
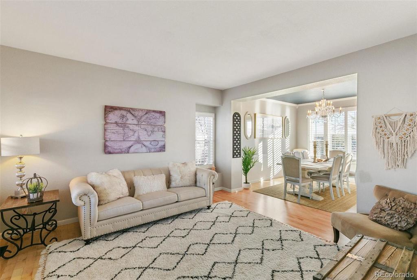
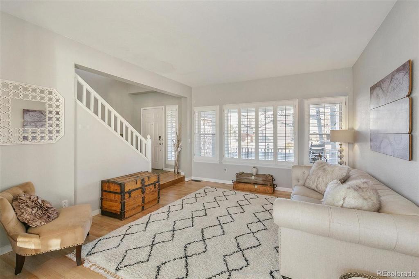
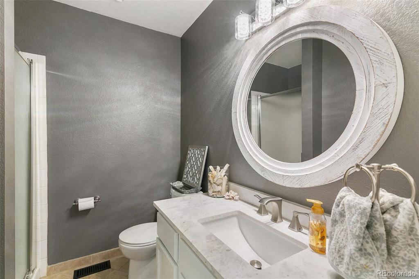
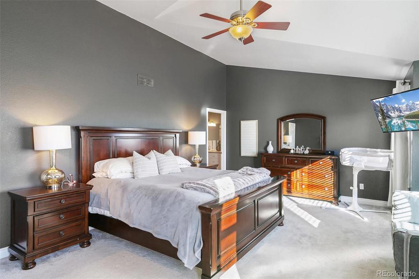
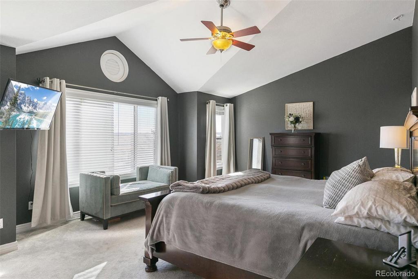
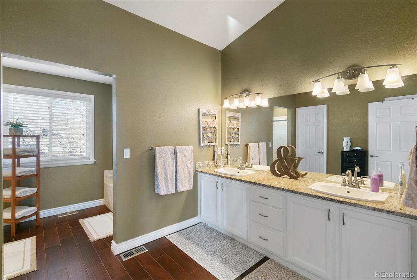
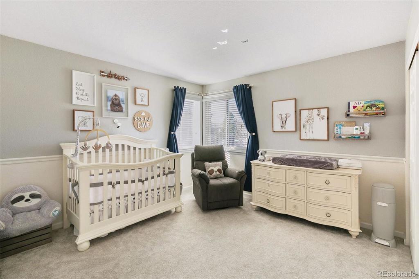
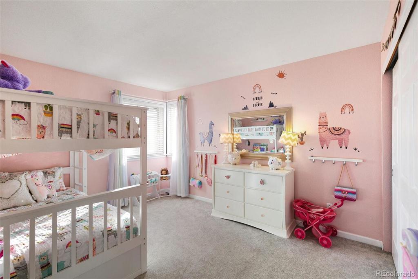
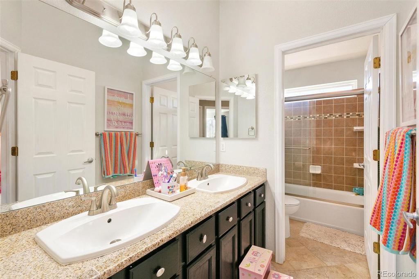
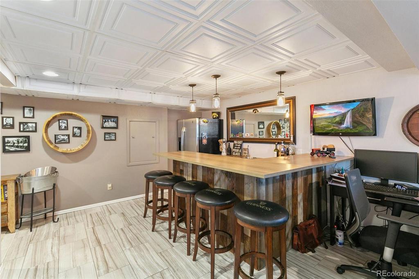
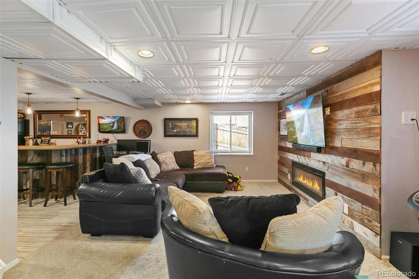
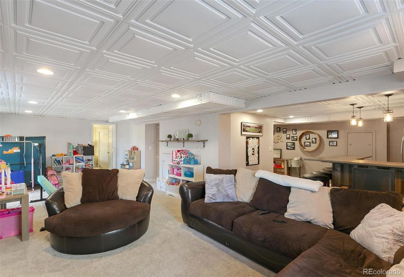
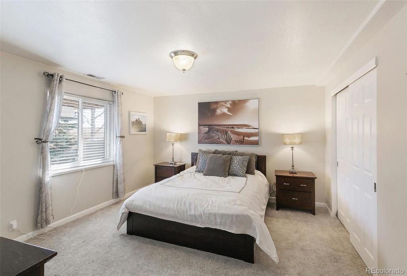
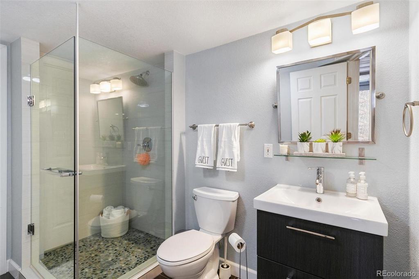
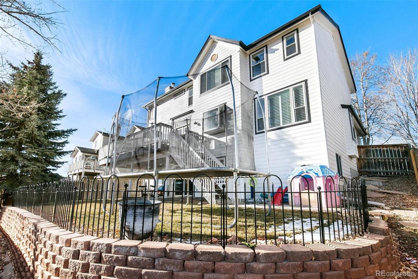
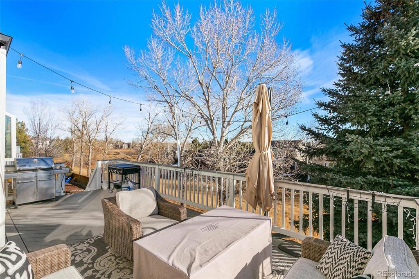
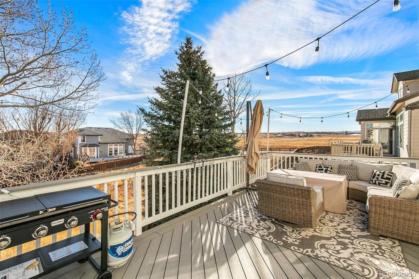
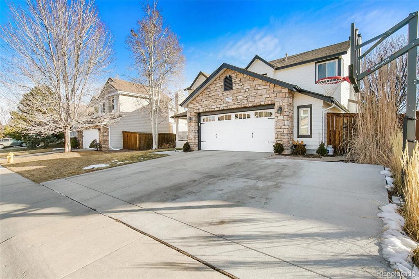
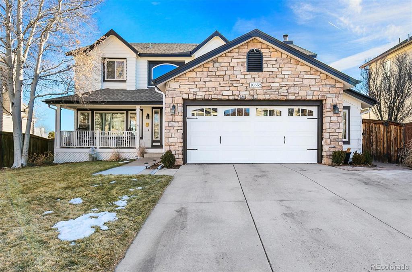


 Menu
Menu


