10653 Clarkeville Way
Parker, CO 80134 — Douglas county
Price
$730,000
Sqft
5420.00 SqFt
Baths
7
Beds
6
Description
Significant price reduction from our very motivated sellers - let your buyers come home to this beauty in time for the holidays! This is one of the largest homes and one of the largest lots in Clarke Farms. Buyers will love the wide-open floor plan, so great for entertaining, with soaring ceilings to make a statement to all of their guests. The kitchen will certainly become the heart of this home with its lovely island coupled with built-in double ovens (always a hit when cooking holiday meals, or any large crowd), and the sellers have even included a new microwave. The buyers will love the upper level which features not one but TWO primary suites each with en-suite baths! This house boasts four living spaces, two dining spaces, an office and a grand total of six bedrooms and seven bathrooms! Washer/dryer hookups on each and every level mean you will never have to carry heavy loads up and down the stairs. The backyard's massive covered patio is perfectly suited to enjoy coffee or cocktails on a beautiful fall day. Three thermostats: one in the master controls whole house and one in the den controls main floor. Two NEW air conditioners, NEW roof, exterior paint, and deck - all complete in November 2020. The home includes a water softener and whole house humidifier. This house is expected to sell quickly with this price adjustment - don't miss out! Click the Virtual Tour link to view the 3D walkthrough.
Property Level and Sizes
SqFt Lot
12196.80
Lot Features
Breakfast Nook, Ceiling Fan(s), Eat-in Kitchen, Five Piece Bath, High Ceilings, Jack & Jill Bath, Kitchen Island, Laminate Counters, Primary Suite, Open Floorplan, Walk-In Closet(s)
Lot Size
0.28
Foundation Details
Slab
Basement
Finished
Common Walls
No Common Walls
Interior Details
Interior Features
Breakfast Nook, Ceiling Fan(s), Eat-in Kitchen, Five Piece Bath, High Ceilings, Jack & Jill Bath, Kitchen Island, Laminate Counters, Primary Suite, Open Floorplan, Walk-In Closet(s)
Appliances
Dishwasher, Disposal, Dryer, Freezer, Microwave, Oven, Range, Refrigerator, Washer
Laundry Features
In Unit
Electric
Central Air
Flooring
Concrete, Tile, Wood
Cooling
Central Air
Heating
Forced Air
Utilities
Cable Available, Electricity Connected, Internet Access (Wired), Natural Gas Connected, Phone Available
Exterior Details
Features
Rain Gutters
Patio Porch Features
Covered,Deck,Front Porch,Patio
Water
Public
Sewer
Public Sewer
Land Details
PPA
2607142.86
Road Frontage Type
Public Road
Road Responsibility
Public Maintained Road
Road Surface Type
Paved
Garage & Parking
Parking Spaces
2
Exterior Construction
Roof
Composition
Construction Materials
Vinyl Siding
Architectural Style
Traditional
Exterior Features
Rain Gutters
Window Features
Double Pane Windows, Window Coverings
Builder Source
Public Records
Financial Details
PSF Total
$134.69
PSF Finished
$146.15
PSF Above Grade
$196.24
Previous Year Tax
3388.00
Year Tax
2020
Primary HOA Management Type
Professionally Managed
Primary HOA Name
Clarke Farms / MSI
Primary HOA Phone
303-420-4433
Primary HOA Website
www.clarkefaroms.org
Primary HOA Amenities
Park,Playground,Tennis Court(s),Trail(s)
Primary HOA Fees Included
Maintenance Grounds, Recycling, Trash
Primary HOA Fees
98.00
Primary HOA Fees Frequency
Monthly
Primary HOA Fees Total Annual
1176.00
Location
Schools
Elementary School
Cherokee Trail
Middle School
Sierra
High School
Chaparral
Walk Score®
Contact me about this property
Vicki Mahan
RE/MAX Professionals
6020 Greenwood Plaza Boulevard
Greenwood Village, CO 80111, USA
6020 Greenwood Plaza Boulevard
Greenwood Village, CO 80111, USA
- (303) 641-4444 (Office Direct)
- (303) 641-4444 (Mobile)
- Invitation Code: vickimahan
- Vicki@VickiMahan.com
- https://VickiMahan.com
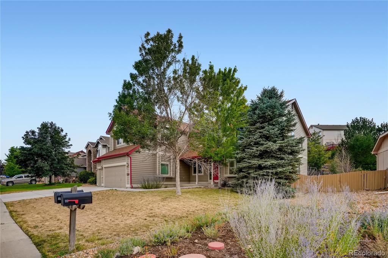
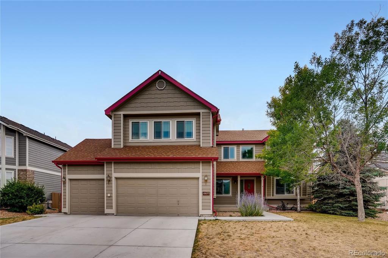
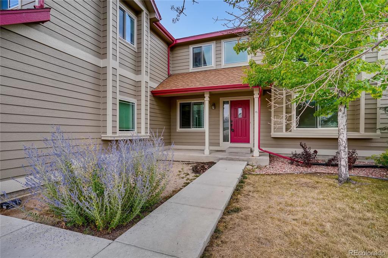
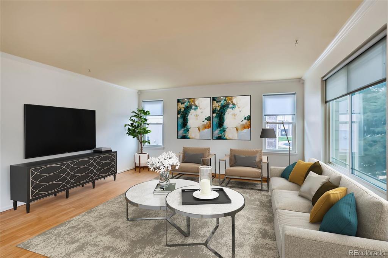
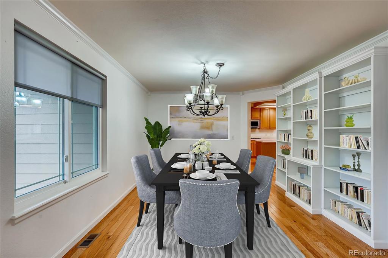
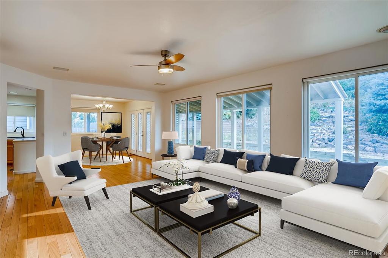
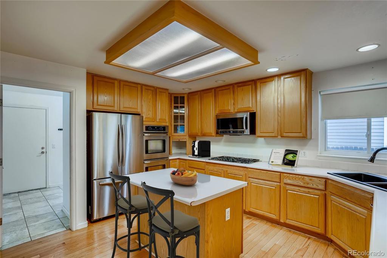
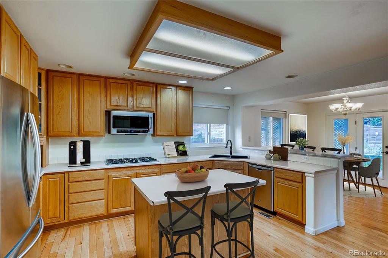
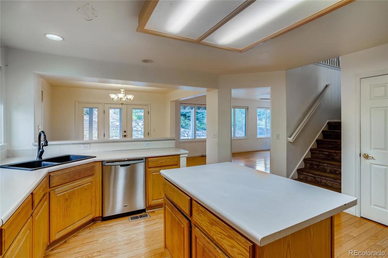
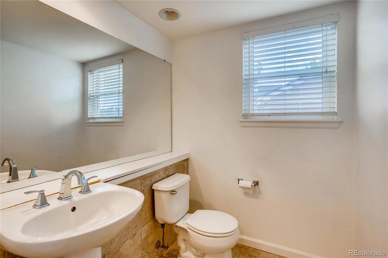
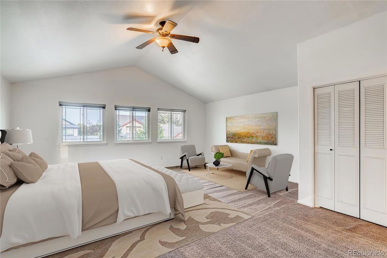
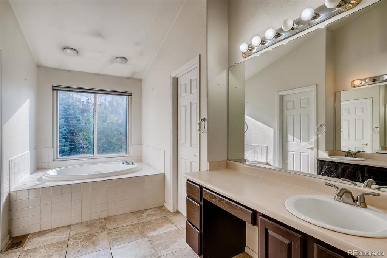
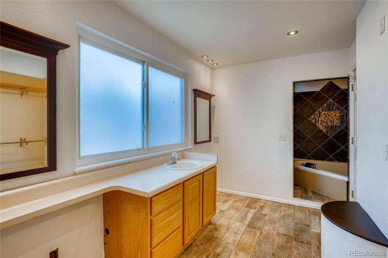
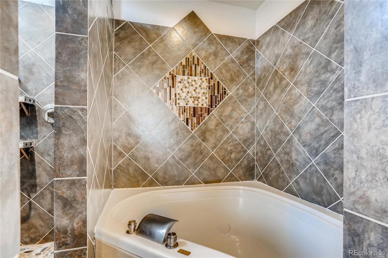
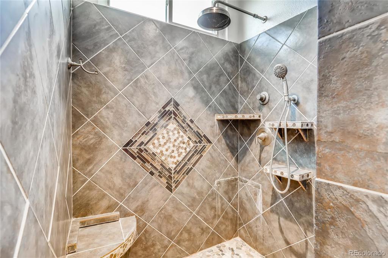
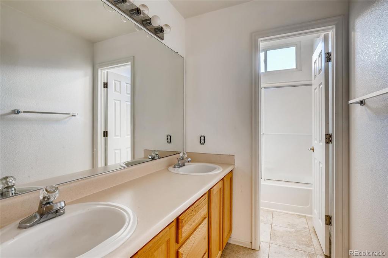
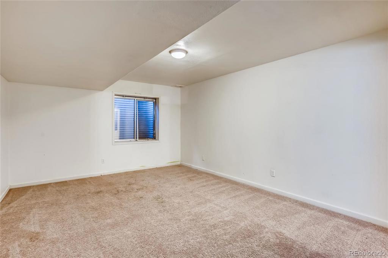
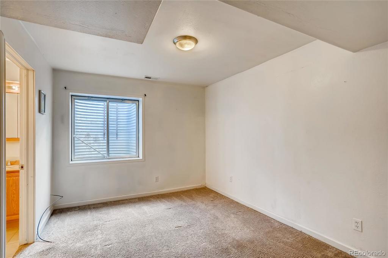
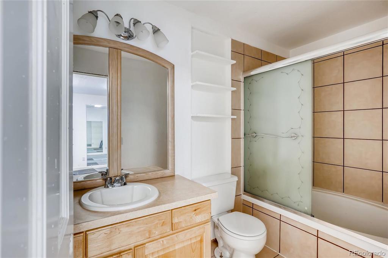
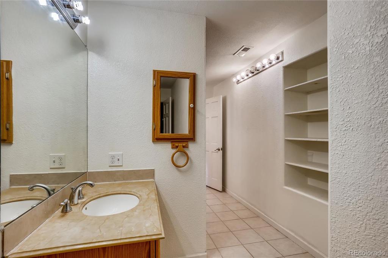
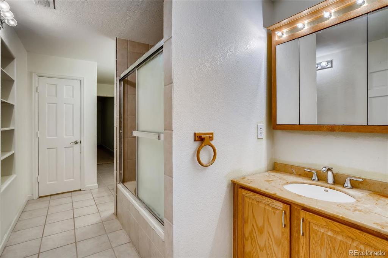
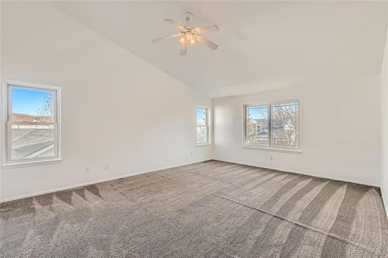
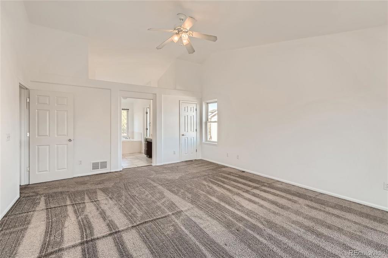
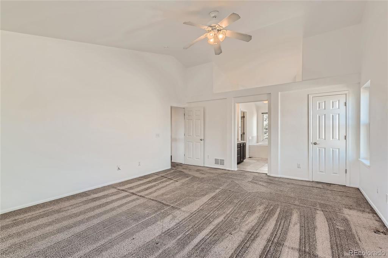
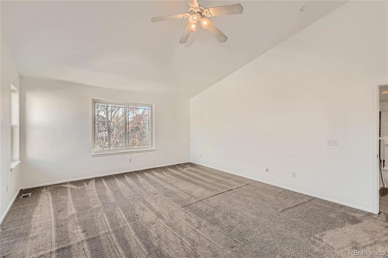
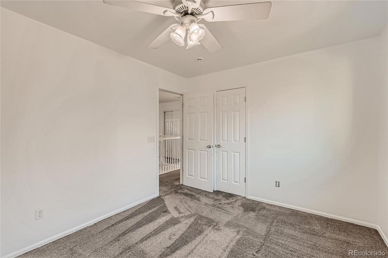
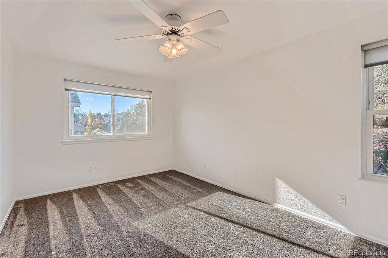
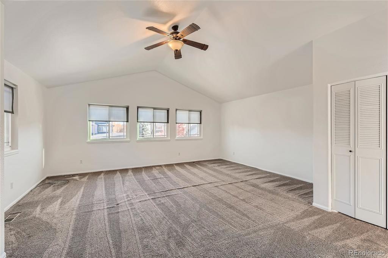
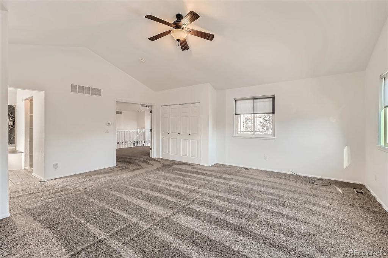
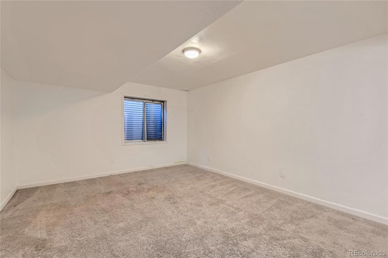
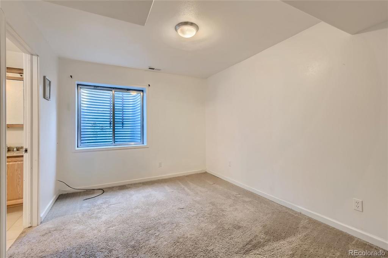
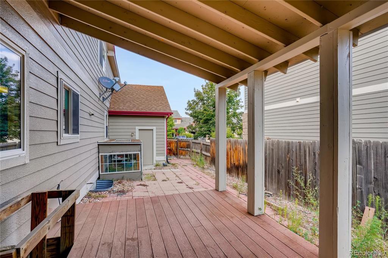
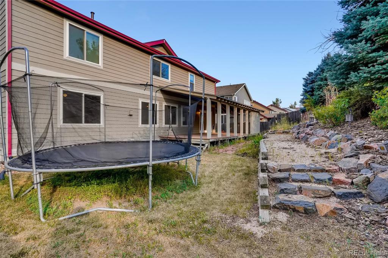


 Menu
Menu


