15106 Munich Avenue
Parker, CO 80134 — Douglas county
Price
$1,090,000
Sqft
6358.00 SqFt
Baths
5
Beds
6
Description
Welcome to your stunning and lovingly maintained next-generation home (2 homes in 1)! This luxurious residence offers over 6,300 square feet of move-in ready space with upgrades and finishes that exceed all expectations. As you step through the front door, you'll be greeted by a warm and inviting atmosphere, thanks to the harmonious blend of flooring, colors, and trim work.
Immediately upon entry, you'll notice the additional private suite, complete with its own garage and entrance—an ideal space for family, guests, or potential rental income. This suite features a fully-equipped kitchen, a spacious bathroom, laundry and even room for a home office.
Moving further into the home, you'll discover a spacious and open kitchen with granite countertops and custom cabinets for plenty of storage. The open floor plan seamlessly connects the kitchen to the back patio, family room, and dining area, making it perfect for hosting gatherings and entertaining guests.
Venturing upstairs, you'll find five generously sized bedrooms, a laundry room and 3 more baths. Additionally, there's a versatile great room that can be customized to suit your needs, illuminated by unrivaled lighting fixtures that enhance the ambiance.
This home is equipped with numerous amenities designed to enhance comfort and convenience, including WiFi boosters throughout, two French drains running the length of the property to the sewer, fully landscaped grounds with front and back sprinkler systems, two furnaces with smart thermostats, blackout blinds, ceiling fans with remotes, two Ring doorbells, and both indoor and outdoor Blink/Ring cameras. Remote-controlled sun shades add an extra layer of luxury. Lastly, take note of the upper cabinets in each of the garages.
With its blend of sophistication, functionality, and technology, this home truly offers the ultimate living experience. Welcome home!
Property Level and Sizes
SqFt Lot
8973.00
Lot Features
Ceiling Fan(s), Eat-in Kitchen, Five Piece Bath, Granite Counters, High Ceilings, High Speed Internet, In-Law Floor Plan, Open Floorplan, Primary Suite, Radon Mitigation System, Smart Thermostat, Smoke Free, Utility Sink, Walk-In Closet(s)
Lot Size
0.21
Foundation Details
Concrete Perimeter
Basement
Bath/Stubbed, Full, Unfinished
Interior Details
Interior Features
Ceiling Fan(s), Eat-in Kitchen, Five Piece Bath, Granite Counters, High Ceilings, High Speed Internet, In-Law Floor Plan, Open Floorplan, Primary Suite, Radon Mitigation System, Smart Thermostat, Smoke Free, Utility Sink, Walk-In Closet(s)
Appliances
Convection Oven, Dishwasher, Disposal, Double Oven, Gas Water Heater, Microwave, Oven, Range, Refrigerator, Self Cleaning Oven, Sump Pump
Laundry Features
In Unit
Electric
Central Air
Flooring
Carpet, Wood
Cooling
Central Air
Heating
Forced Air
Fireplaces Features
Family Room
Utilities
Electricity Connected, Natural Gas Connected
Exterior Details
Features
Private Yard
Water
Public
Sewer
Public Sewer
Land Details
Road Frontage Type
Public
Road Responsibility
Public Maintained Road
Road Surface Type
Paved
Garage & Parking
Parking Features
Concrete, Insulated Garage, Lighted, Storage
Exterior Construction
Roof
Composition
Construction Materials
Frame, Stone, Stucco
Exterior Features
Private Yard
Window Features
Double Pane Windows, Window Coverings
Security Features
Carbon Monoxide Detector(s), Radon Detector, Security System, Smart Cameras, Smart Locks, Smart Security System, Smoke Detector(s), Video Doorbell, Water Leak/Flood Alarm
Builder Name 1
Lennar
Builder Source
Public Records
Financial Details
Previous Year Tax
6385.00
Year Tax
2023
Primary HOA Name
sierria Ridge
Primary HOA Phone
303-482-2213
Primary HOA Amenities
Clubhouse, Parking, Playground, Pool, Trail(s)
Primary HOA Fees Included
Recycling, Trash
Primary HOA Fees
187.50
Primary HOA Fees Frequency
Quarterly
Location
Schools
Elementary School
Prairie Crossing
Middle School
Sierra
High School
Chaparral
Walk Score®
Contact me about this property
Vicki Mahan
RE/MAX Professionals
6020 Greenwood Plaza Boulevard
Greenwood Village, CO 80111, USA
6020 Greenwood Plaza Boulevard
Greenwood Village, CO 80111, USA
- (303) 641-4444 (Office Direct)
- (303) 641-4444 (Mobile)
- Invitation Code: vickimahan
- Vicki@VickiMahan.com
- https://VickiMahan.com
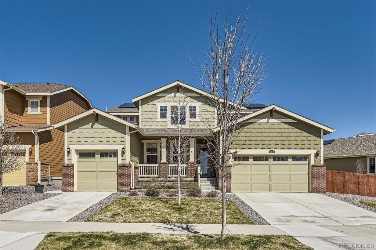
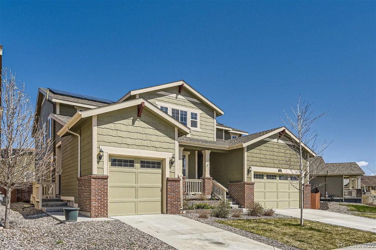
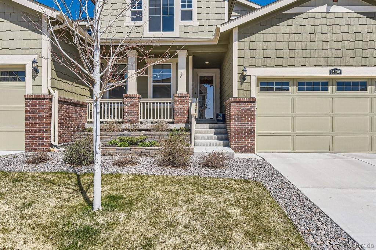
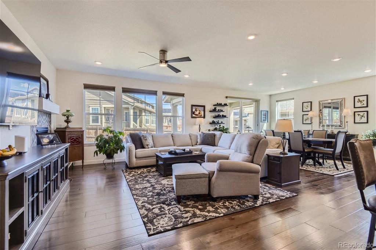
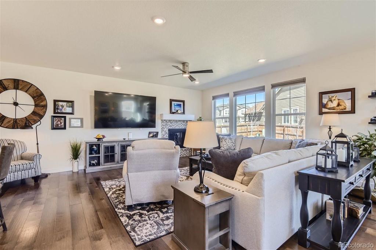
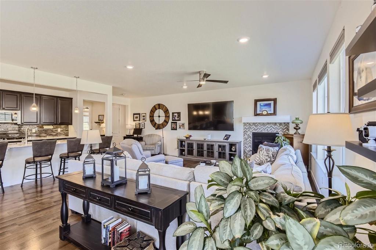
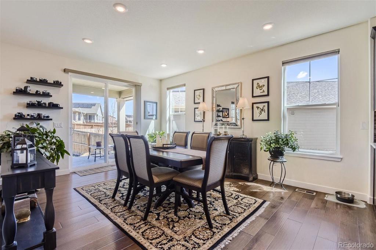
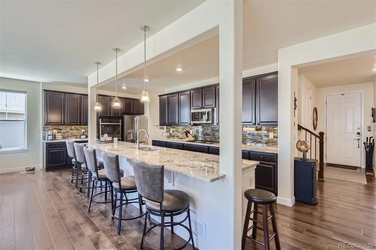
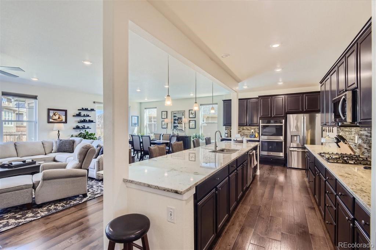
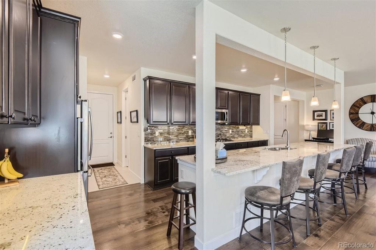
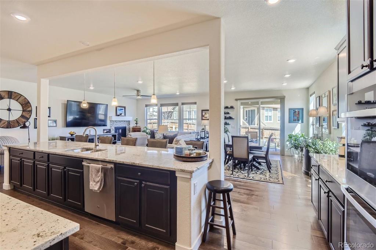
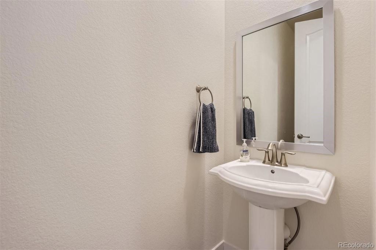
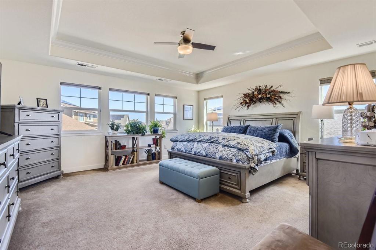
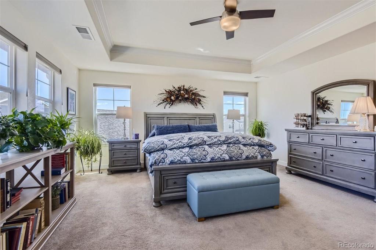
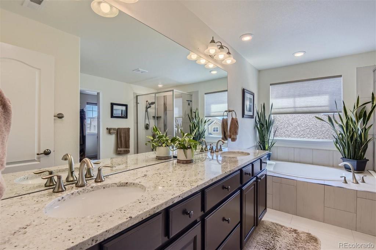
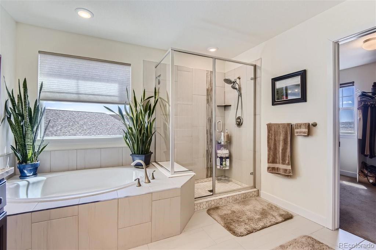
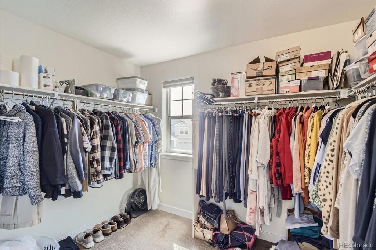
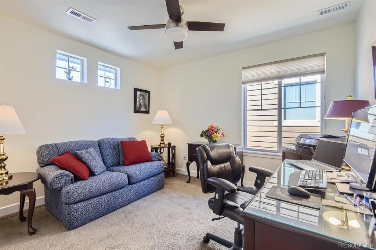
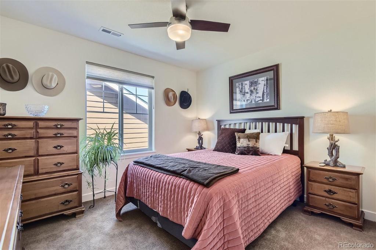
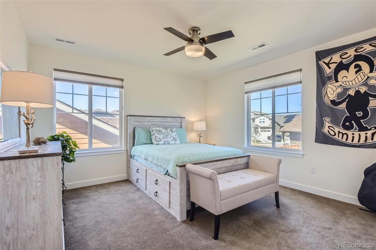
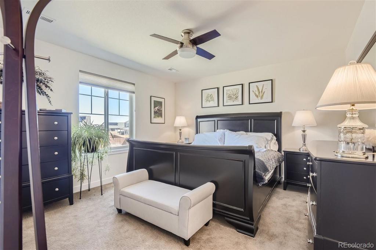
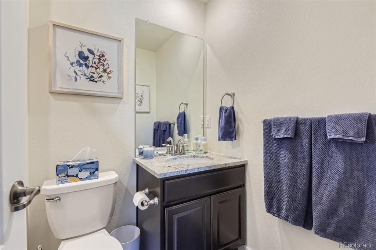
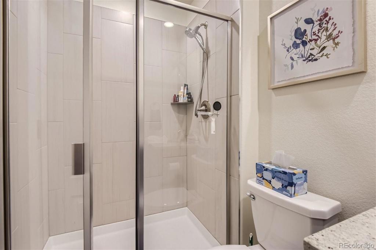
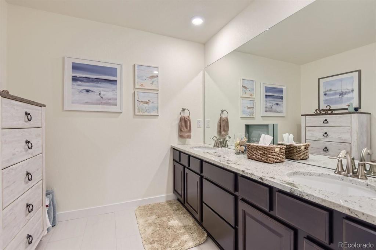
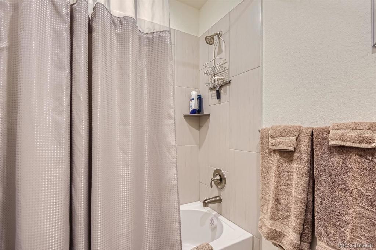
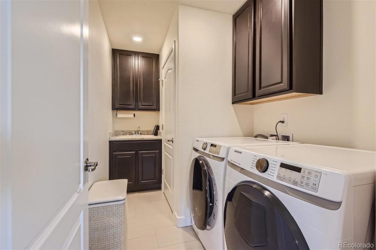
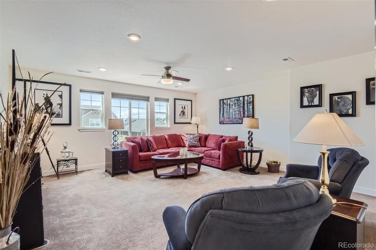
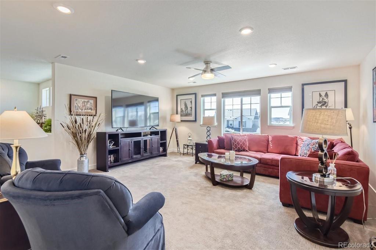
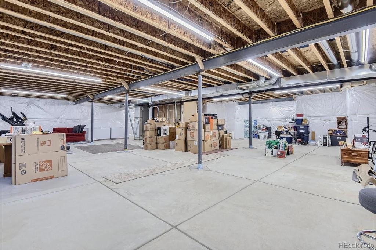
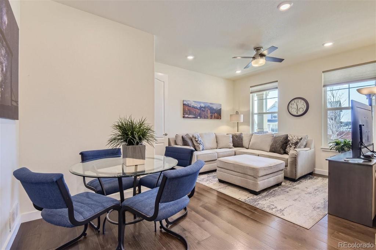
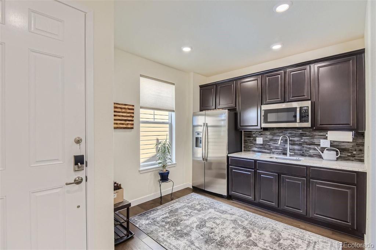
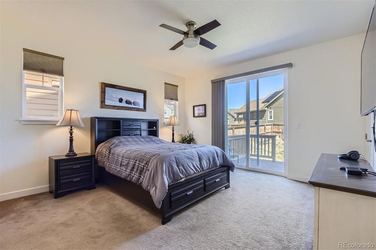
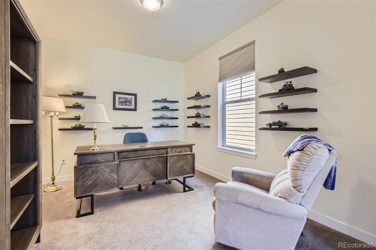
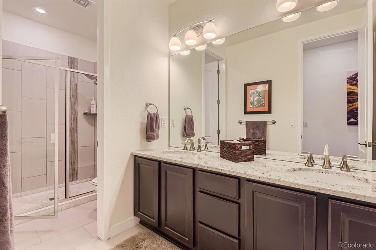
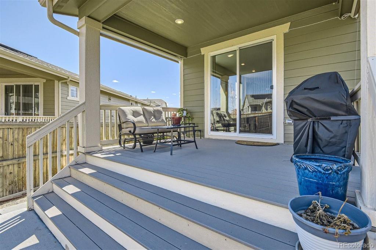
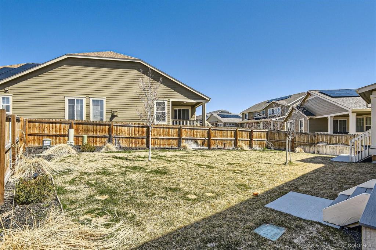
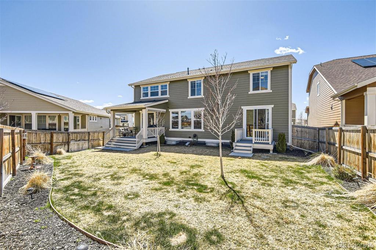
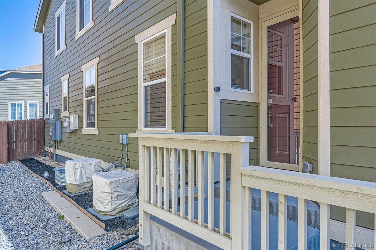
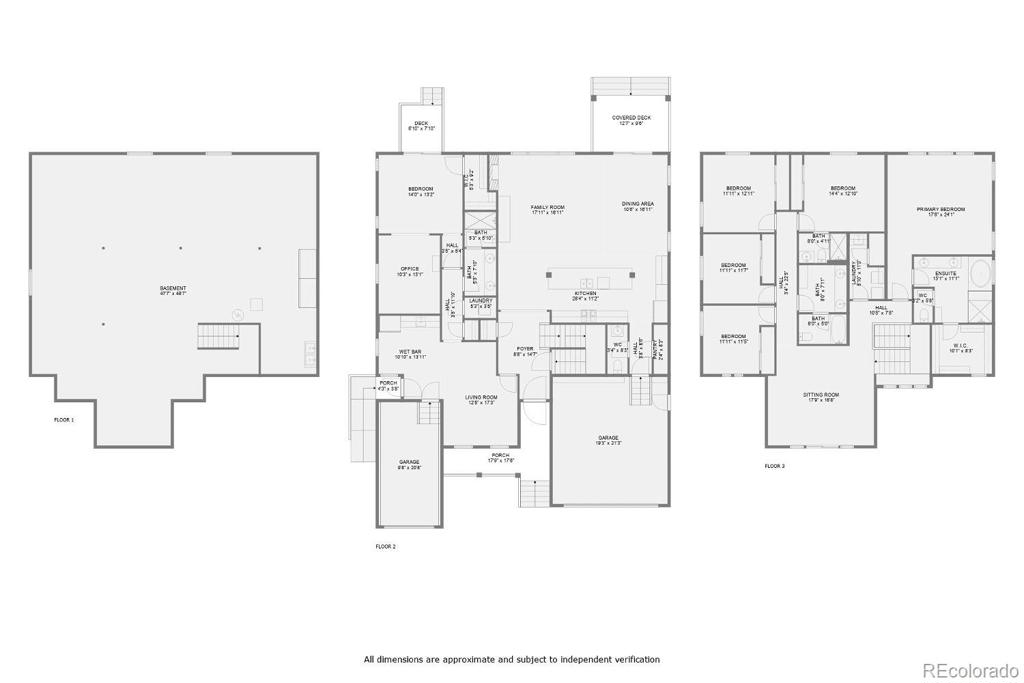
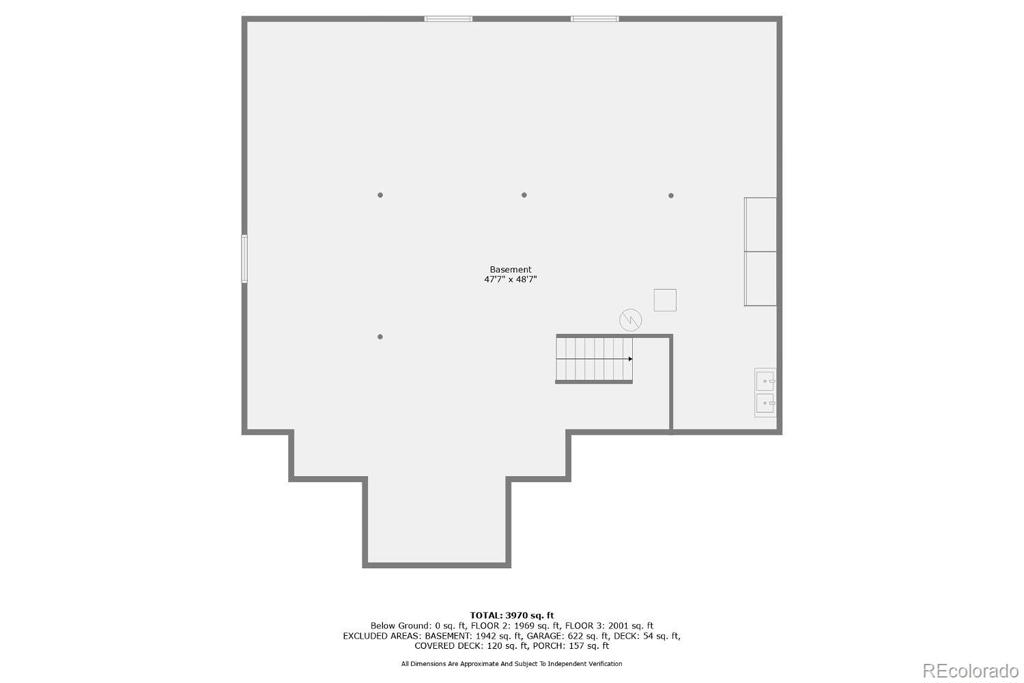
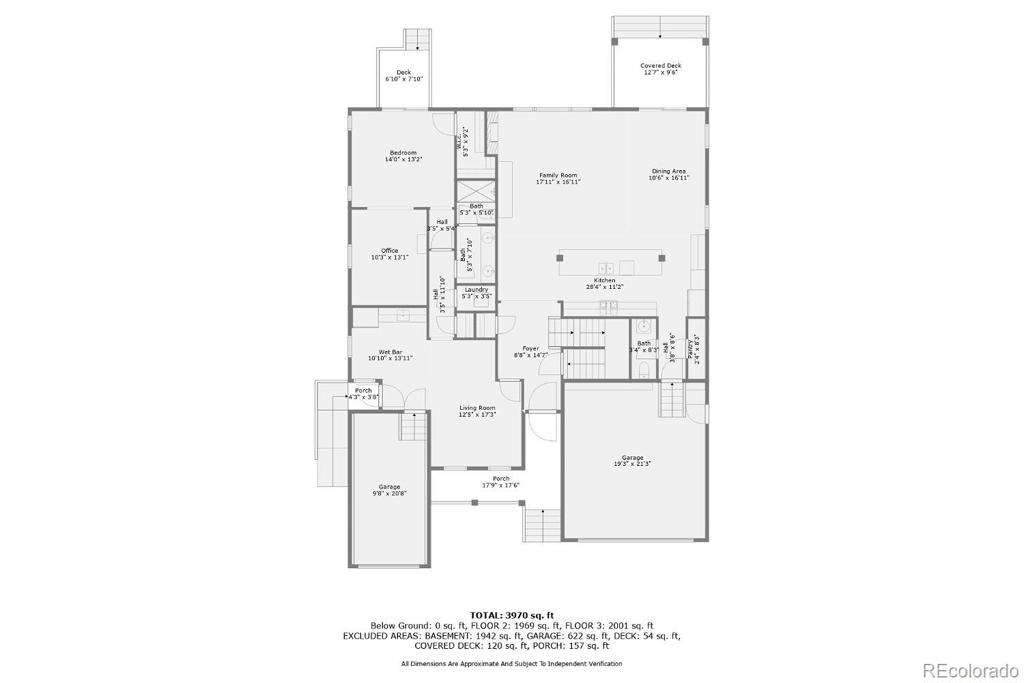
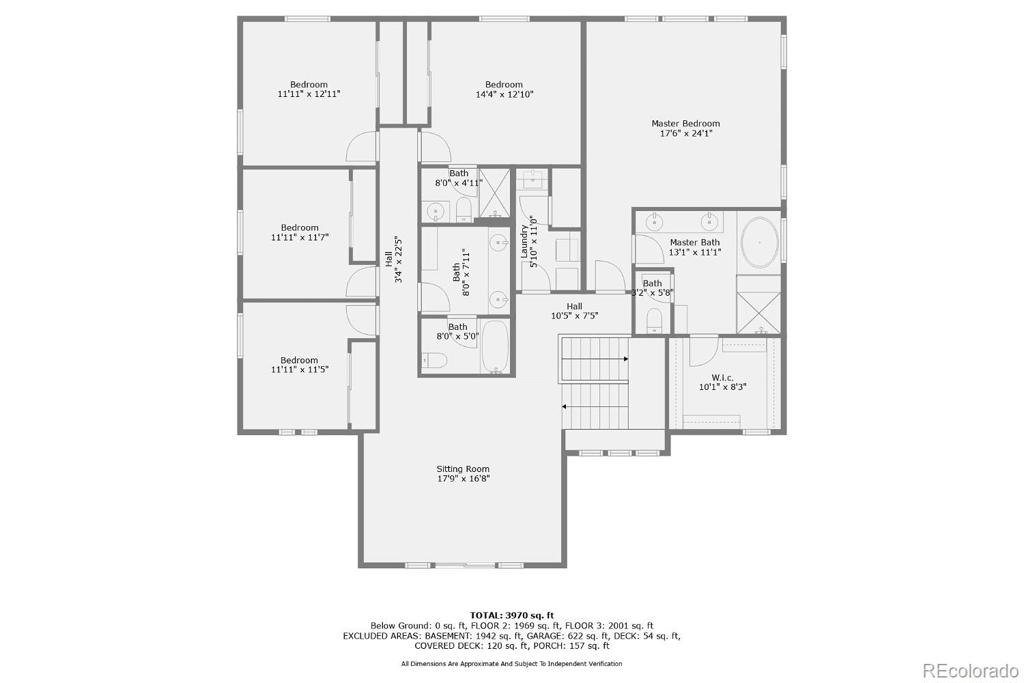


 Menu
Menu
 Schedule a Showing
Schedule a Showing

