15783 Club Rush Court
Parker, CO 80134 — Douglas county
Price
$695,000
Sqft
3829.00 SqFt
Baths
4
Beds
4
Description
This beautiful 4 bedroom, 4 bathroom home in Parker will take your breath away. As you enter the home, you are drawn to the bright and open floor plan. The main level features a beautiful kitchen equipped with wood cabinets, an expansive living room with vaulted ceilings, as well as a primary suite with a 5-piece bathroom, walk in closet and not to mention its own private balcony! Step onto the balcony from the kitchen to appreciate the beautiful landscaping and surrounding scenery as you enjoy a cup of coffee and the Colorado sunshine. Upstairs you find a dual sink full bathroom, 2 bedrooms with walk in closets, , and a loft that can serve as a great entertaining space, a kids play area, or even an office, the opportunities are endless. The fully-finished WALK OUT basement includes a patio, its' own kitchen, with granite countertops and stainless steel appliances, a large living area, and a gas fireplace making it the perfect place to entertain or use as an IN-LAW SUITE. In the basement there is also another non - conforming room and ample storage space. Numerous upgrades have been made to this home, including a new roof and carpet in 2021, a new water heater in 2019, and a complete basement remodel and re-done furnace in 2018. Don't miss out on the opportunity to make this home yours!
Property Level and Sizes
SqFt Lot
7841.00
Lot Features
Ceiling Fan(s), Entrance Foyer, Five Piece Bath, In-Law Floor Plan, Jet Action Tub, Marble Counters, Open Floorplan, Radon Mitigation System, Tile Counters, Vaulted Ceiling(s), Walk-In Closet(s), Wet Bar
Lot Size
0.18
Basement
Daylight,Exterior Entry,Finished,Full,Interior Entry/Standard,Walk-Out Access
Interior Details
Interior Features
Ceiling Fan(s), Entrance Foyer, Five Piece Bath, In-Law Floor Plan, Jet Action Tub, Marble Counters, Open Floorplan, Radon Mitigation System, Tile Counters, Vaulted Ceiling(s), Walk-In Closet(s), Wet Bar
Appliances
Dishwasher, Disposal, Dryer, Gas Water Heater, Humidifier, Microwave, Refrigerator, Self Cleaning Oven, Sump Pump, Washer
Laundry Features
In Unit
Electric
Central Air
Flooring
Carpet, Laminate, Linoleum, Wood
Cooling
Central Air
Heating
Forced Air, Radiant Floor
Fireplaces Features
Basement, Circulating
Utilities
Cable Available, Electricity Available, Electricity Connected, Natural Gas Available, Natural Gas Connected
Exterior Details
Features
Balcony, Garden, Rain Gutters, Smart Irrigation
Patio Porch Features
Deck,Front Porch,Patio
Lot View
Mountain(s)
Water
Public
Sewer
Public Sewer
Land Details
PPA
3805555.56
Road Frontage Type
Public Road
Road Responsibility
Public Maintained Road
Road Surface Type
Paved
Garage & Parking
Parking Spaces
1
Exterior Construction
Roof
Composition
Construction Materials
Frame
Exterior Features
Balcony, Garden, Rain Gutters, Smart Irrigation
Window Features
Double Pane Windows
Security Features
Carbon Monoxide Detector(s),Radon Detector,Smoke Detector(s)
Builder Source
Public Records
Financial Details
PSF Total
$178.90
PSF Finished
$179.65
PSF Above Grade
$295.51
Previous Year Tax
2870.00
Year Tax
2021
Primary HOA Management Type
Professionally Managed
Primary HOA Name
Hammersmith
Primary HOA Phone
(303) 980-0700
Primary HOA Website
ehammersmith.com
Primary HOA Amenities
Park,Playground
Primary HOA Fees Included
Trash
Primary HOA Fees
240.00
Primary HOA Fees Frequency
Quarterly
Primary HOA Fees Total Annual
960.00
Location
Schools
Elementary School
Pine Lane Prim/Inter
Middle School
Sierra
High School
Chaparral
Walk Score®
Contact me about this property
Vicki Mahan
RE/MAX Professionals
6020 Greenwood Plaza Boulevard
Greenwood Village, CO 80111, USA
6020 Greenwood Plaza Boulevard
Greenwood Village, CO 80111, USA
- (303) 641-4444 (Office Direct)
- (303) 641-4444 (Mobile)
- Invitation Code: vickimahan
- Vicki@VickiMahan.com
- https://VickiMahan.com
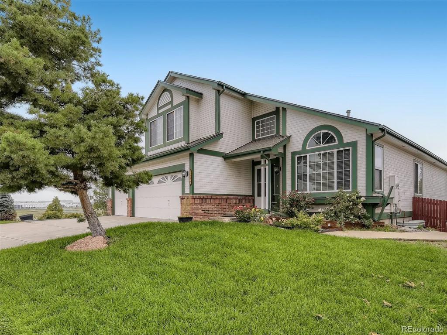
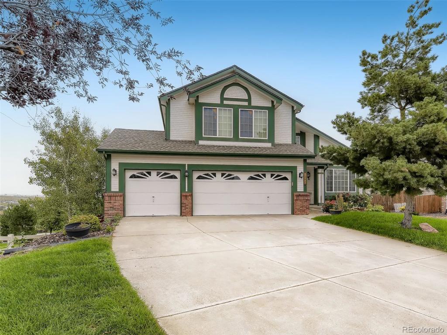
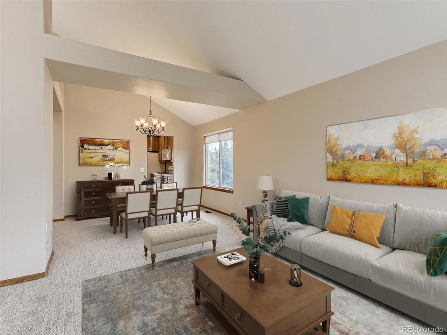
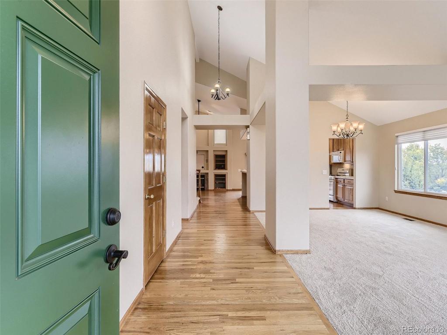
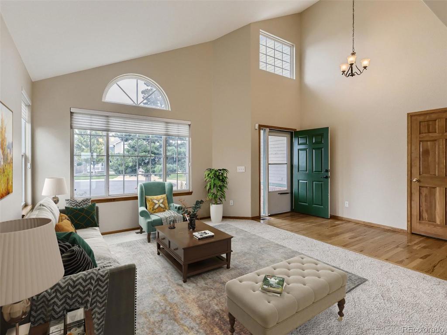
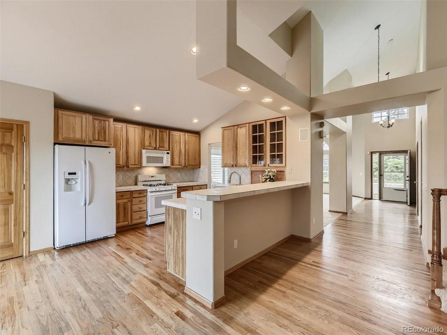
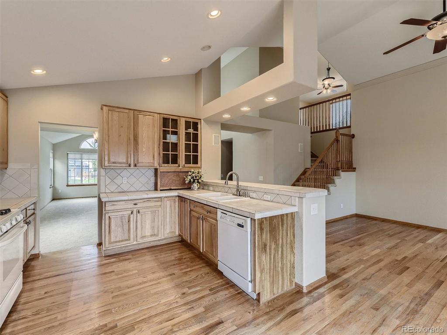
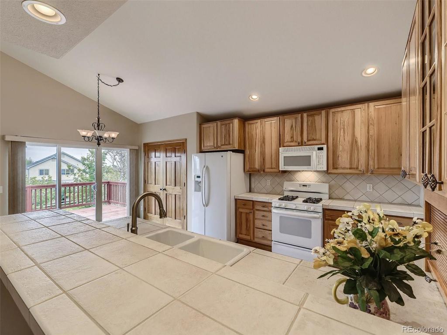
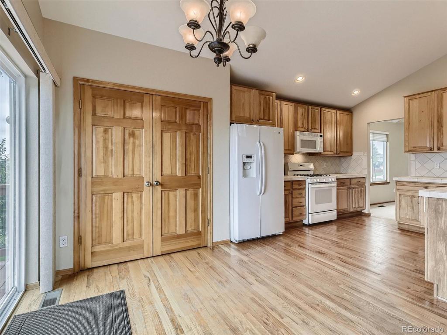
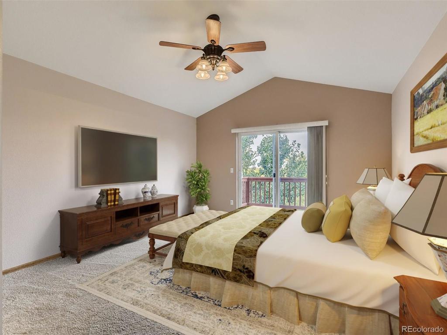
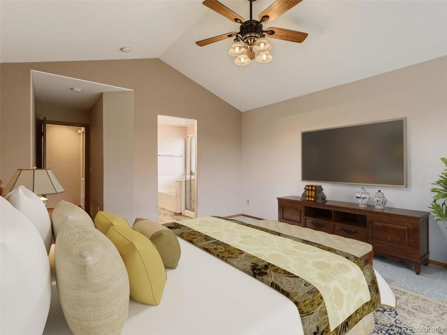
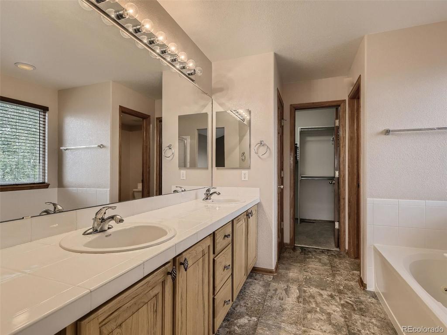
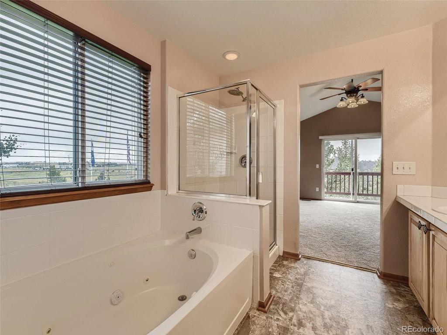
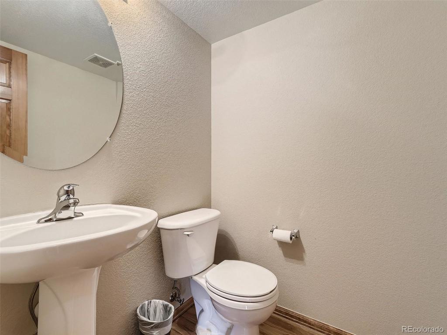
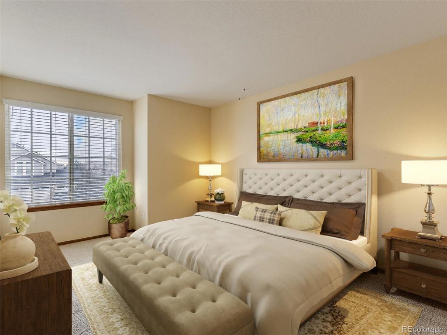
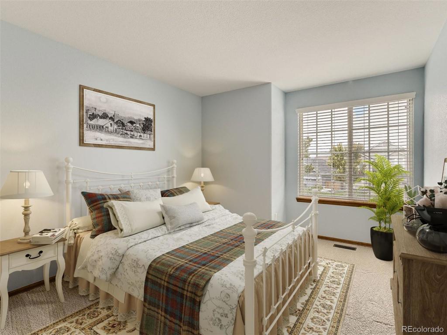
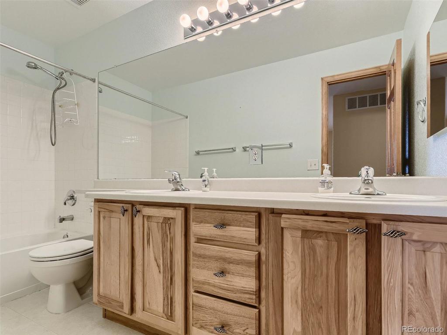
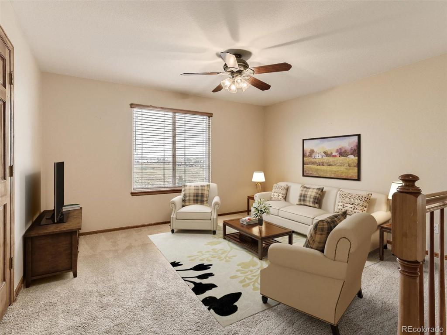
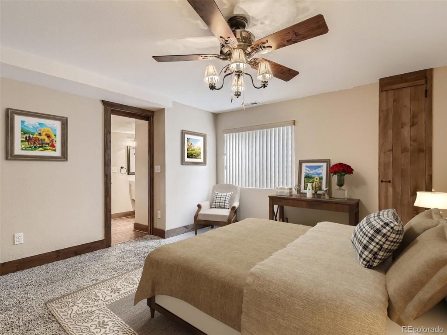
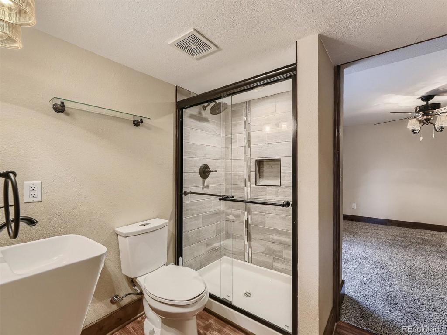
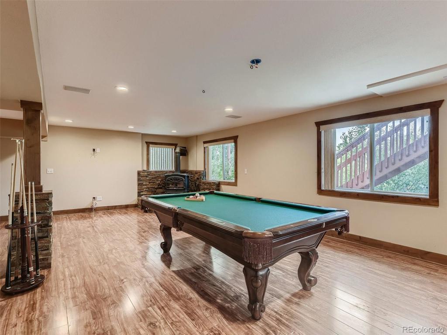
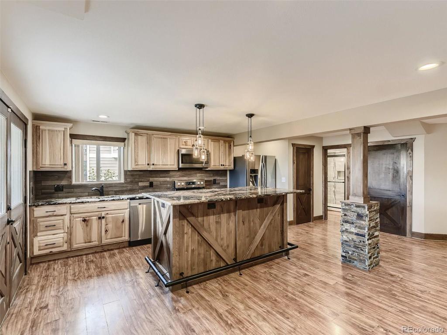
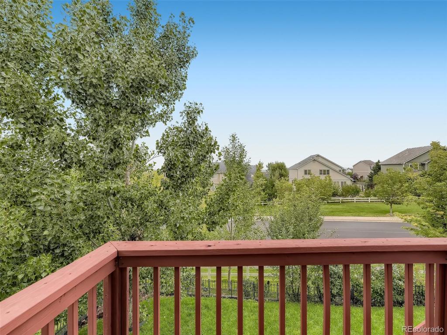
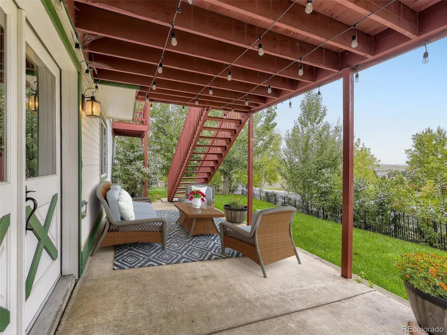
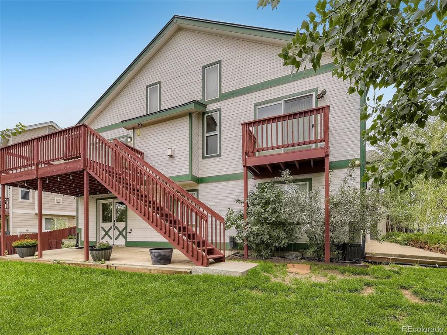


 Menu
Menu


