17800 Weymouth Avenue
Parker, CO 80134 — Douglas county
Price
$800,000
Sqft
4899.00 SqFt
Baths
4
Beds
5
Description
An entertainer’s dream in the heart of Parker, only 1.5 miles from the shops and entertainment of Mainstreet! This well curated home boasts five bedrooms, four full bathrooms, a dedicated main floor custom home office/study, upstairs loft, and an open concept floor plan. The kitchen features extensive storage space through classic white shaker cabinets, an oversized island, gas range, double oven, coffee bar and oversized pantry. The kitchen opens directly into the super-great room which can accommodate all of your friends and family with room to spare. Take the party outside with a large patio, low maintenance and mature landscaping, and Smart 20’ Sunsetter awning with automatic wind sensor. The main level also has a private guest suite, currently set up as a secondary study. Upstairs, in addition to the impressive primary suite with upgraded five piece bath and large closet, you will find a bedroom with private bathroom, and two rooms adjoined with a large jack and jill bathroom, plus a flex space/ loft. The full unfinished basement offers plenty of extra space for a future build out in any number of configurations. Create a Home Theatre, Guest Bedrooms, In-Law Suite, Flex Space, or anything your imagination desires! Amenity upgrades include: Solar Panels, Reverse Osmosis Water Filter, Water Softener, Custom Mudroom, and more round out the many features of this lovely home!
Property Level and Sizes
SqFt Lot
6621.00
Lot Features
Ceiling Fan(s), Eat-in Kitchen, Entrance Foyer, Five Piece Bath, Granite Counters, Jack & Jill Bath, Kitchen Island, Open Floorplan, Primary Suite, Smart Thermostat, Smoke Free, Stone Counters, Walk-In Closet(s), Wired for Data
Lot Size
0.15
Basement
Bath/Stubbed,Cellar,Full,Unfinished
Base Ceiling Height
8'8"
Interior Details
Interior Features
Ceiling Fan(s), Eat-in Kitchen, Entrance Foyer, Five Piece Bath, Granite Counters, Jack & Jill Bath, Kitchen Island, Open Floorplan, Primary Suite, Smart Thermostat, Smoke Free, Stone Counters, Walk-In Closet(s), Wired for Data
Appliances
Dishwasher, Disposal, Double Oven, Dryer, Gas Water Heater, Microwave, Oven, Range, Range Hood, Refrigerator, Self Cleaning Oven, Washer, Water Purifier, Water Softener
Electric
Central Air
Flooring
Carpet, Laminate
Cooling
Central Air
Heating
Forced Air
Fireplaces Features
Gas, Gas Log, Great Room
Exterior Details
Features
Private Yard
Water
Public
Sewer
Public Sewer
Land Details
PPA
5333333.33
Road Frontage Type
Public Road
Road Surface Type
Paved
Garage & Parking
Parking Spaces
1
Parking Features
Dry Walled, Tandem
Exterior Construction
Roof
Composition
Construction Materials
Cement Siding, Frame
Architectural Style
Traditional
Exterior Features
Private Yard
Window Features
Double Pane Windows, Window Coverings
Security Features
Smoke Detector(s)
Builder Name 1
Century
Builder Source
Public Records
Financial Details
PSF Total
$163.30
PSF Finished
$242.50
PSF Above Grade
$242.50
Previous Year Tax
5262.00
Year Tax
2021
Primary HOA Management Type
Professionally Managed
Primary HOA Name
CAP Management
Primary HOA Phone
3038322971
Primary HOA Amenities
Playground
Primary HOA Fees Included
Recycling, Trash
Primary HOA Fees
106.00
Primary HOA Fees Frequency
Monthly
Primary HOA Fees Total Annual
1272.00
Location
Schools
Elementary School
Gold Rush
Middle School
Cimarron
High School
Legend
Walk Score®
Contact me about this property
Vicki Mahan
RE/MAX Professionals
6020 Greenwood Plaza Boulevard
Greenwood Village, CO 80111, USA
6020 Greenwood Plaza Boulevard
Greenwood Village, CO 80111, USA
- (303) 641-4444 (Office Direct)
- (303) 641-4444 (Mobile)
- Invitation Code: vickimahan
- Vicki@VickiMahan.com
- https://VickiMahan.com
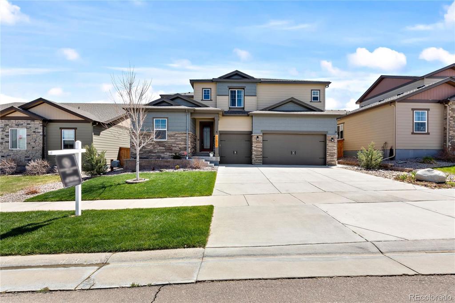
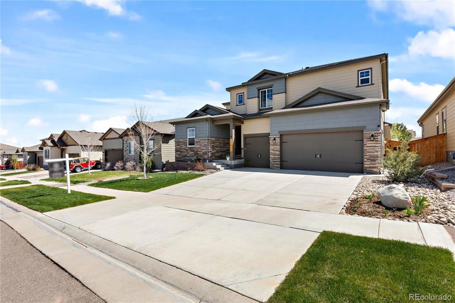
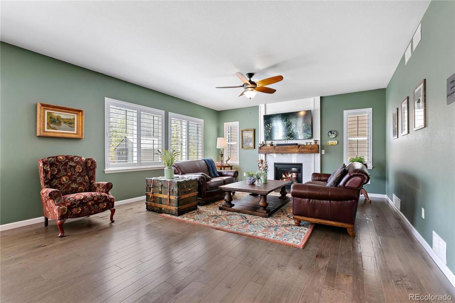
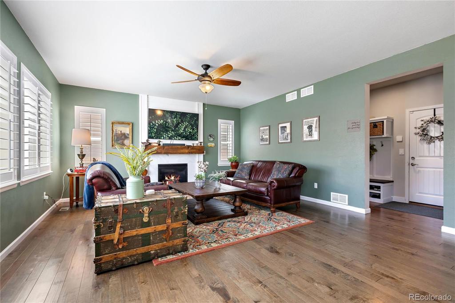
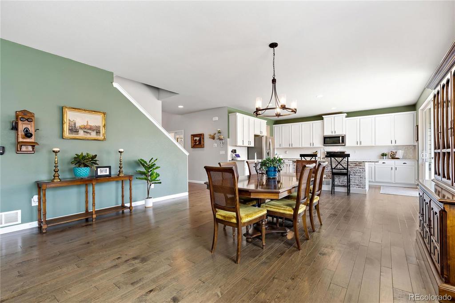
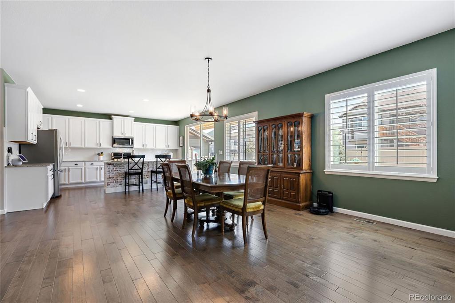
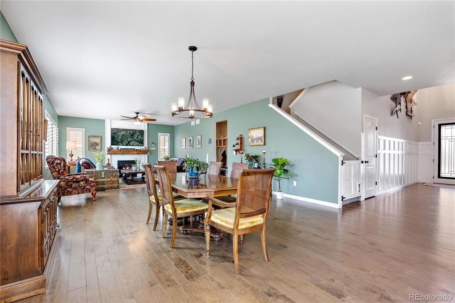
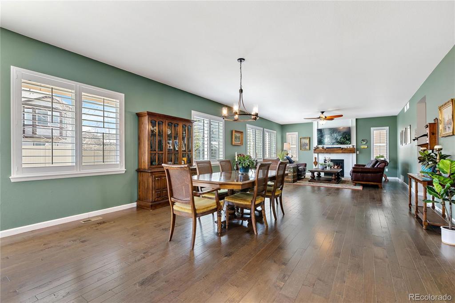
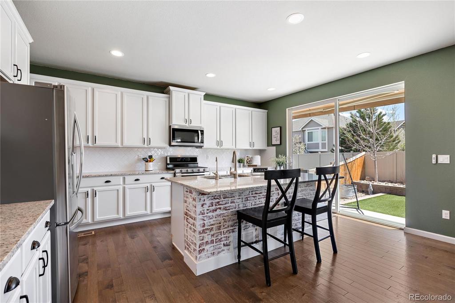
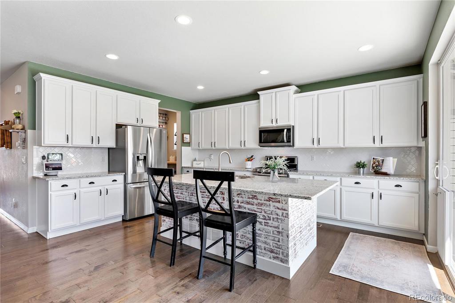
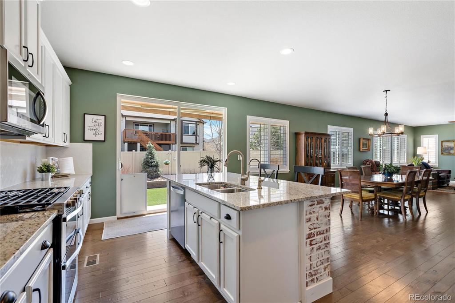
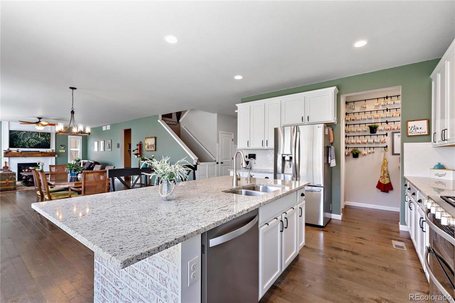
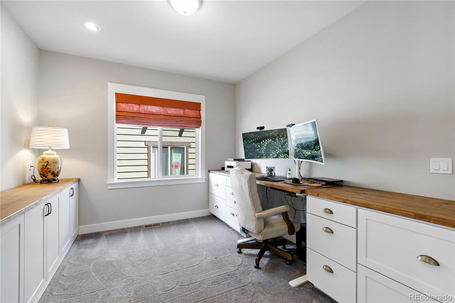
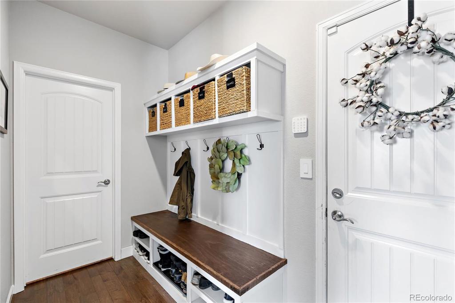
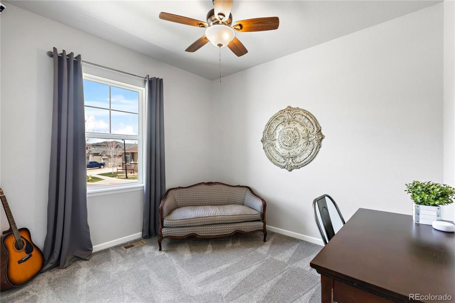
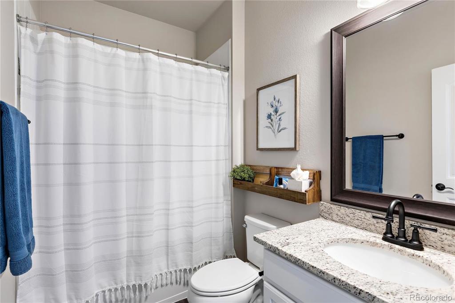
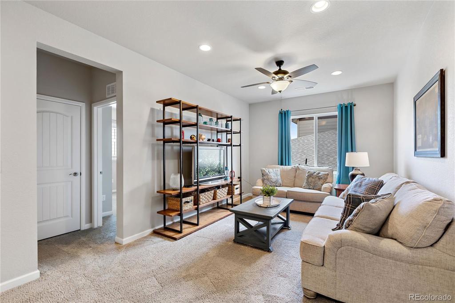
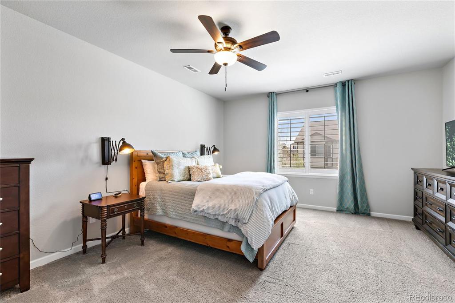
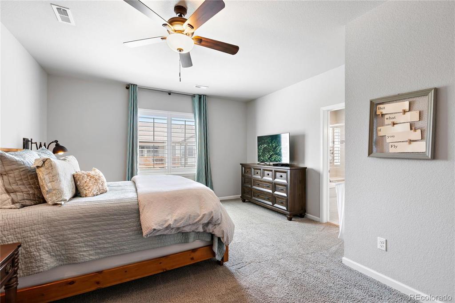
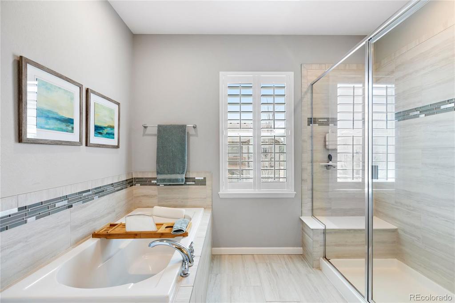
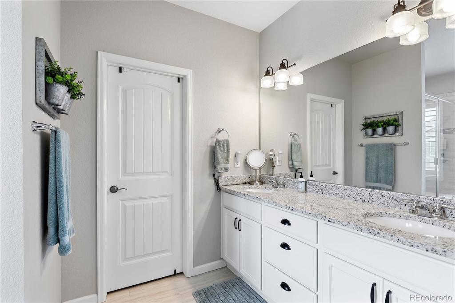
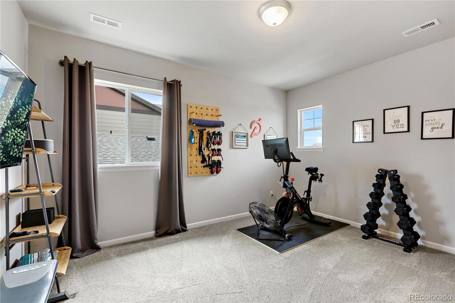
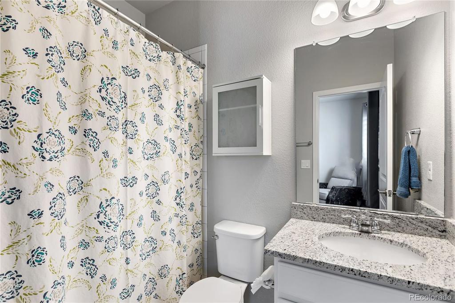
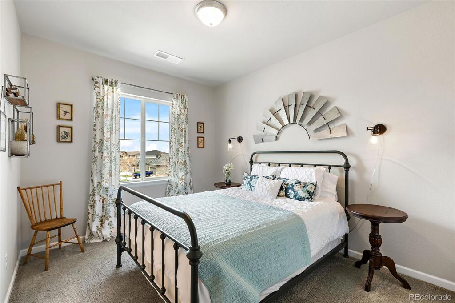
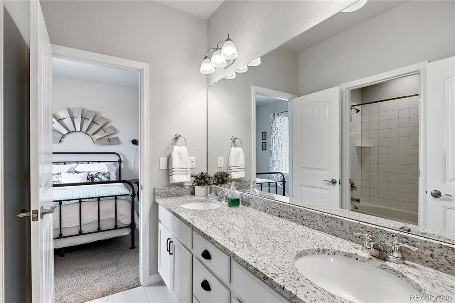
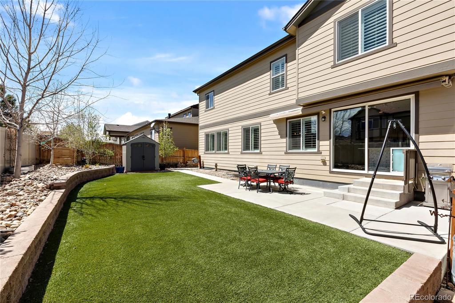
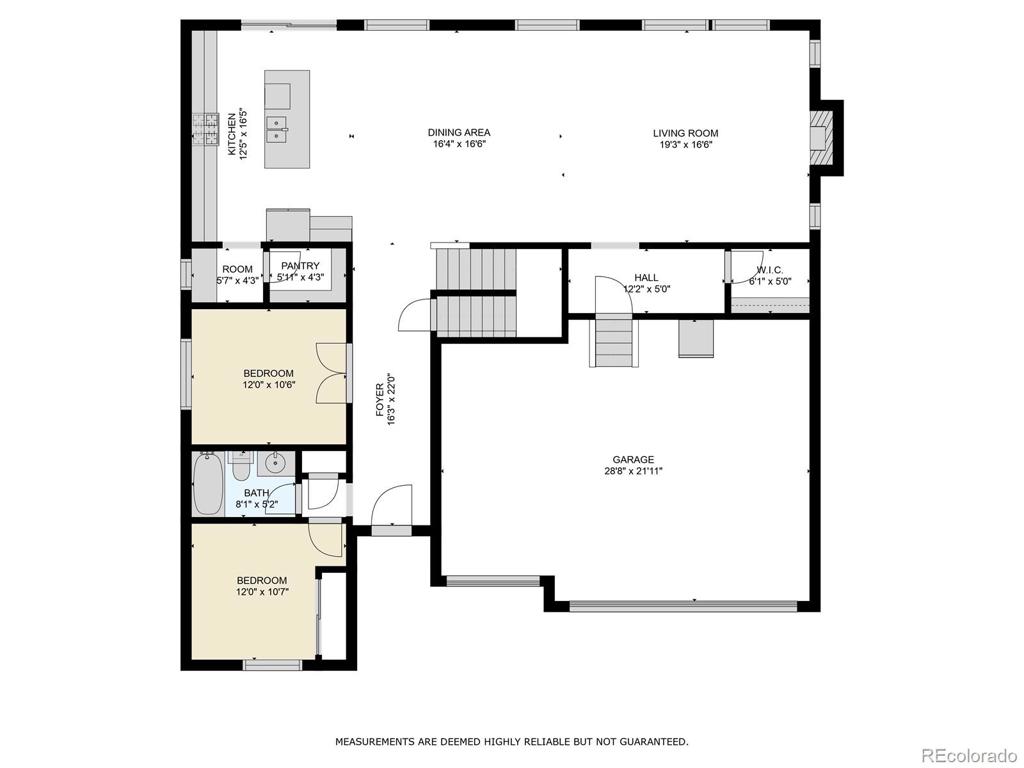
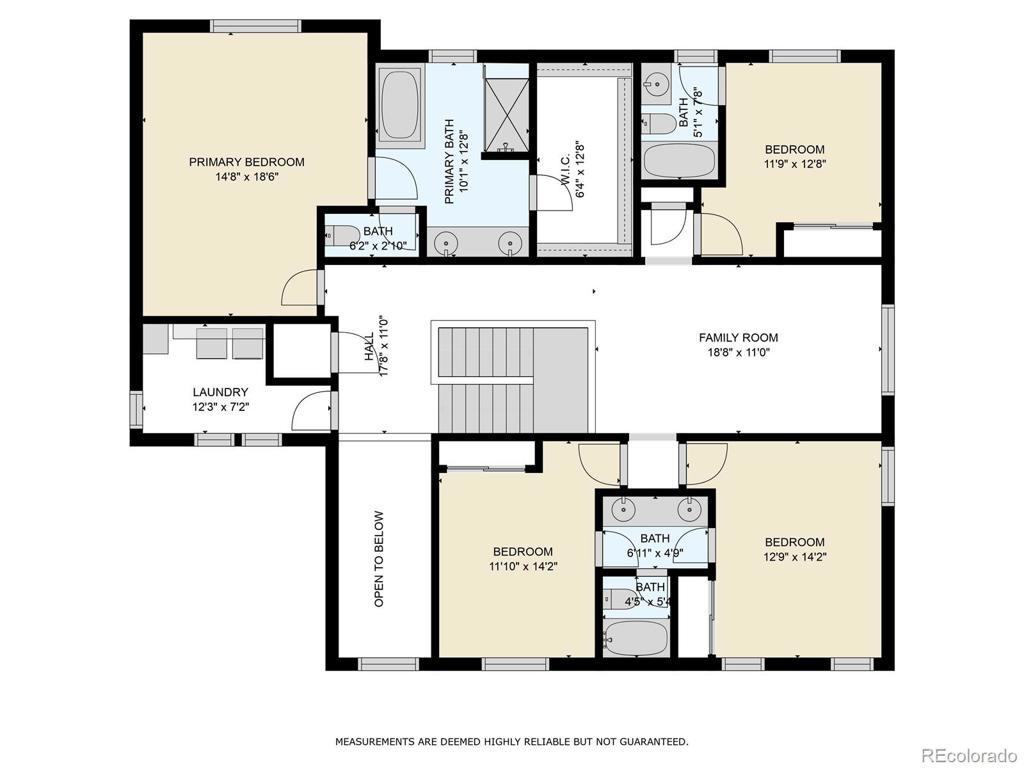
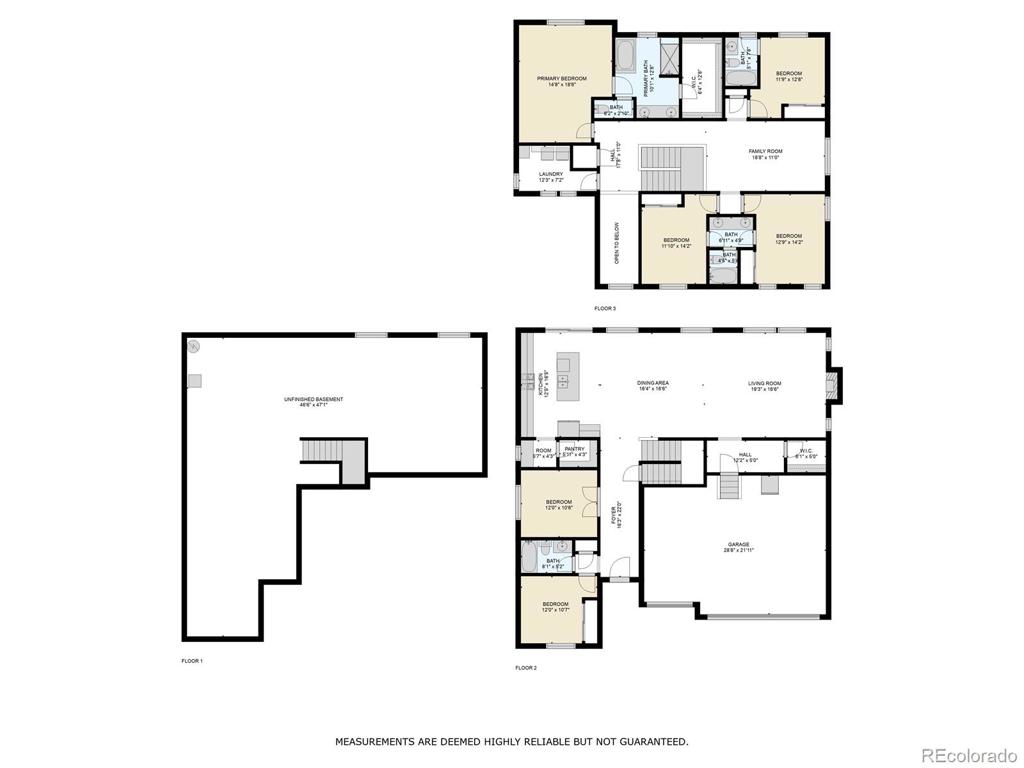


 Menu
Menu
 Schedule a Showing
Schedule a Showing

