4005 Palmer Ridge Drive
Parker, CO 80134 — Douglas county
Price
$2,000,000
Sqft
7564.00 SqFt
Baths
6
Beds
5
Description
This Magical Home is secluded on 18.8 acres in beautiful Sterling Tree Farm perfectly nestled on the best lot in the neighborhood! Sweeping Pikes Peak Views! This incredible lot has a double building envelope and the largest amount of Water Rights for the neighborhood! Build your dream garage/barn on the current building envelope along with a second large outbuilding on the second building envelope! This stunning custom home is located on a private treed lot with room to roam! Seclusion and privacy! This beautiful lot allows for 5 horses! Meticulously planned and built, this two-story home showcases 5 bedrooms, 6 bathrooms, two large studies, formal dining, great room and gourmet kitchen with dining area. The walkout basement includes a dedicated workout room, billiard room, large wet bar and seating area, rec room, powder bath, large ensuite guest retreat, workout/yoga room and large working office that can double as an additional bedroom! The large private master retreat is located on the main floor with its own private deck, large master closet, master spa bath and double vanities. There are three additional guest suites upstairs. One with an ensuite bath and the other two sharing a Jack-n-Jill bath. The outdoor living areas feature a large deck to capture the mountain views, several patios, exterior speakers, custom landscaping, fenced yard for children and dogs and more! 4-car oversized heated garage with additional garage space for a workshop, toys or storage. Plenty of space with the large circular drive for guests. The home boasts newer interior paint, newer HVAC systems, water rights, newer impact resistant metal roof, custom cherry woodwork, wine room, two wet bars, formal dining room, two offices, three fireplaces, two laundry rooms and more! Low HOA dues and taxes! Hiking and riding trails around Sterling Tree Farm! Close to Colorado Horse Park, Centennial Airport, DIA, I-25, DTC, dining, shopping and recreation! VIDEO TOUR https://vimeo.com/590109929
Property Level and Sizes
SqFt Lot
818928.00
Lot Features
Audio/Video Controls, Breakfast Nook, Built-in Features, Ceiling Fan(s), Central Vacuum, Eat-in Kitchen, Entrance Foyer, Five Piece Bath, Granite Counters, High Ceilings, High Speed Internet, In-Law Floor Plan, Jack & Jill Bath, Jet Action Tub, Kitchen Island, Primary Suite, Open Floorplan, Pantry, Smoke Free, Utility Sink, Vaulted Ceiling(s), Walk-In Closet(s), Wet Bar, Wired for Data
Lot Size
18.80
Foundation Details
Slab
Basement
Finished,Full,Walk-Out Access
Base Ceiling Height
9 Ft
Interior Details
Interior Features
Audio/Video Controls, Breakfast Nook, Built-in Features, Ceiling Fan(s), Central Vacuum, Eat-in Kitchen, Entrance Foyer, Five Piece Bath, Granite Counters, High Ceilings, High Speed Internet, In-Law Floor Plan, Jack & Jill Bath, Jet Action Tub, Kitchen Island, Primary Suite, Open Floorplan, Pantry, Smoke Free, Utility Sink, Vaulted Ceiling(s), Walk-In Closet(s), Wet Bar, Wired for Data
Appliances
Bar Fridge, Convection Oven, Dishwasher, Disposal, Double Oven, Dryer, Microwave, Range, Range Hood, Refrigerator, Trash Compactor, Washer, Water Softener, Wine Cooler
Electric
Central Air
Flooring
Carpet, Stone, Wood
Cooling
Central Air
Heating
Forced Air, Hot Water, Radiant
Fireplaces Features
Basement, Family Room, Great Room
Utilities
Electricity Connected, Internet Access (Wired), Natural Gas Connected, Phone Connected
Exterior Details
Features
Balcony, Dog Run, Gas Valve, Lighting, Private Yard
Patio Porch Features
Covered,Deck,Front Porch,Patio
Lot View
Meadow,Mountain(s)
Water
Well
Sewer
Septic Tank
Land Details
PPA
106382.98
Well Type
Private
Well User
Household w/Irrigation
Road Frontage Type
Public Road
Road Surface Type
Paved
Garage & Parking
Parking Spaces
4
Parking Features
220 Volts, Asphalt, Circular Driveway, Concrete, Dry Walled, Exterior Access Door, Finished, Heated Garage, Insulated, Lighted, Oversized, Storage
Exterior Construction
Roof
Metal
Construction Materials
Stone, Stucco
Architectural Style
Traditional
Exterior Features
Balcony, Dog Run, Gas Valve, Lighting, Private Yard
Window Features
Bay Window(s), Double Pane Windows, Window Coverings
Security Features
Carbon Monoxide Detector(s),Security System,Smoke Detector(s),Video Doorbell
Builder Name 2
Custom Home!
Builder Source
Public Records
Financial Details
PSF Total
$264.41
PSF Finished
$286.00
PSF Above Grade
$449.03
Previous Year Tax
7974.00
Year Tax
2020
Primary HOA Management Type
Self Managed
Primary HOA Name
Sterling Tree Farm
Primary HOA Phone
303-525-7905
Primary HOA Amenities
Trail(s)
Primary HOA Fees
400.00
Primary HOA Fees Frequency
Annually
Primary HOA Fees Total Annual
400.00
Location
Schools
Elementary School
Northeast
Middle School
Sagewood
High School
Ponderosa
Walk Score®
Contact me about this property
Vicki Mahan
RE/MAX Professionals
6020 Greenwood Plaza Boulevard
Greenwood Village, CO 80111, USA
6020 Greenwood Plaza Boulevard
Greenwood Village, CO 80111, USA
- (303) 641-4444 (Office Direct)
- (303) 641-4444 (Mobile)
- Invitation Code: vickimahan
- Vicki@VickiMahan.com
- https://VickiMahan.com
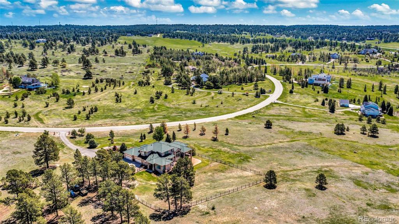
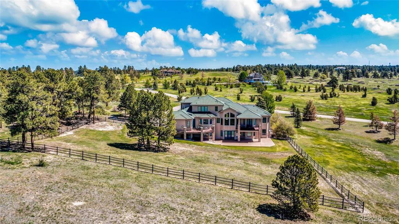
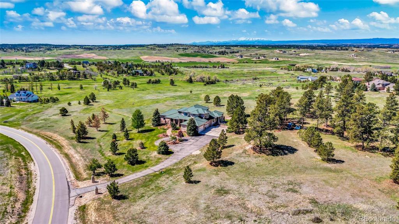
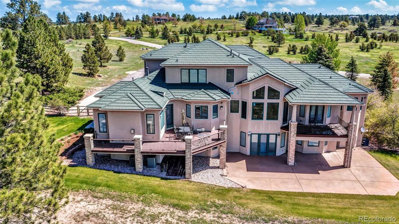
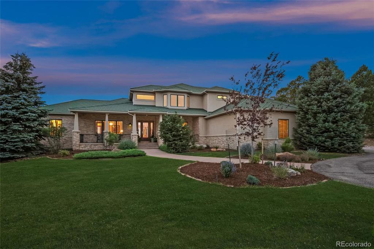
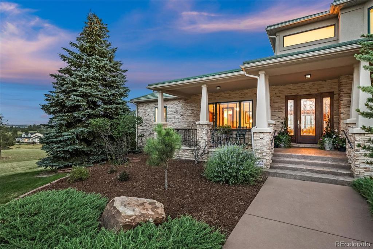
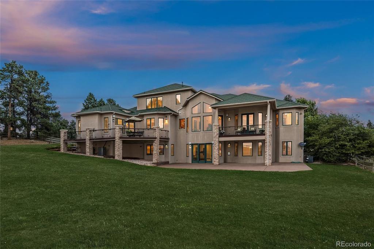
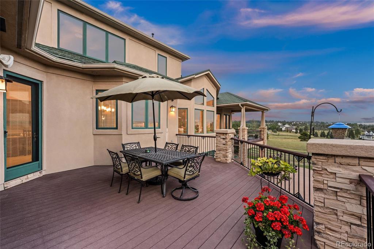
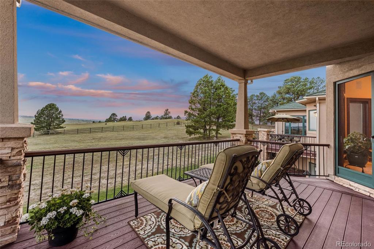
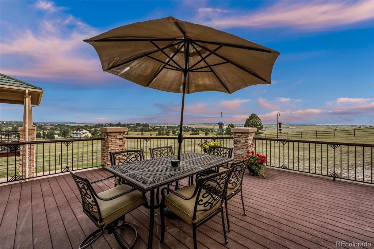
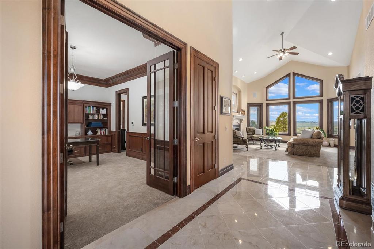
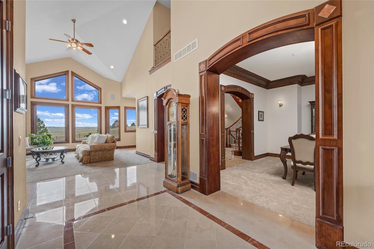
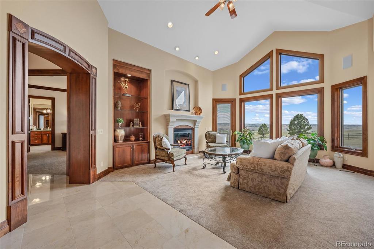
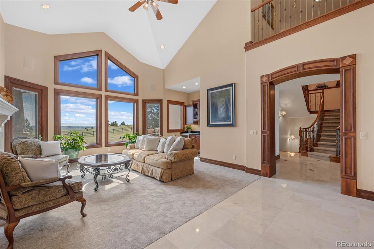
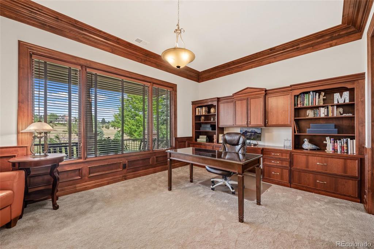
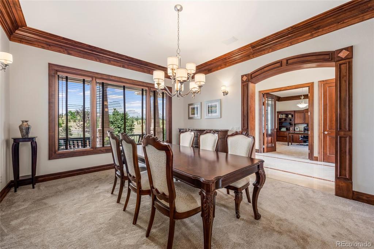
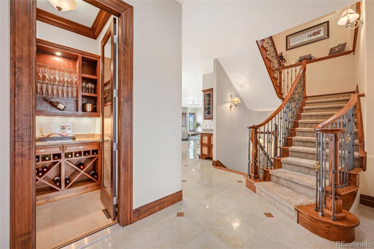
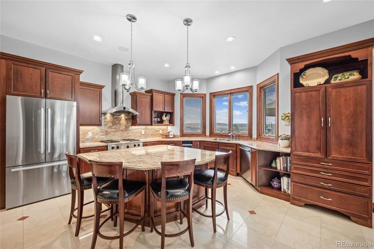
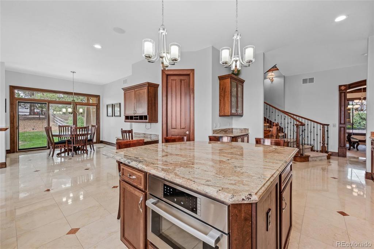
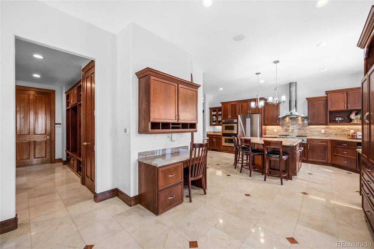
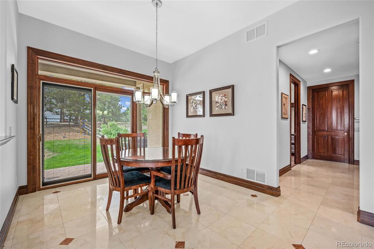
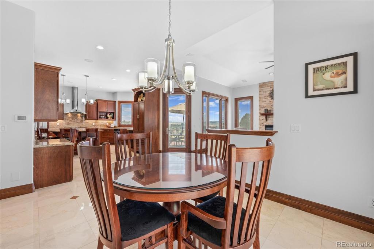
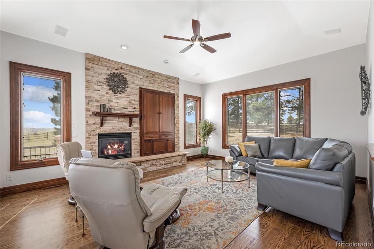
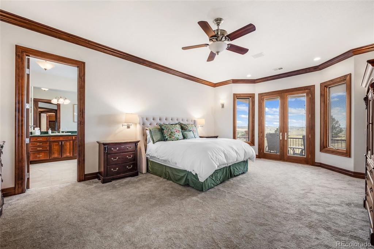
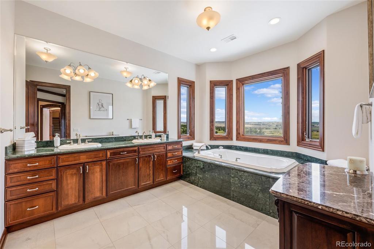
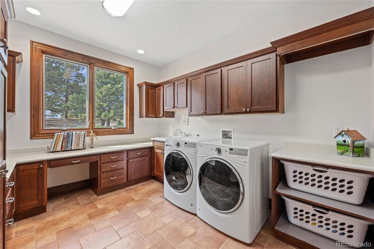
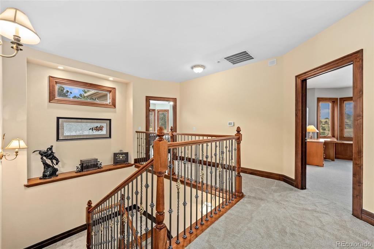
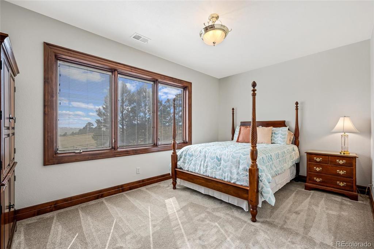
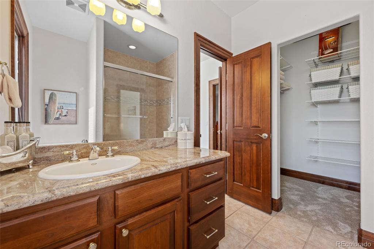
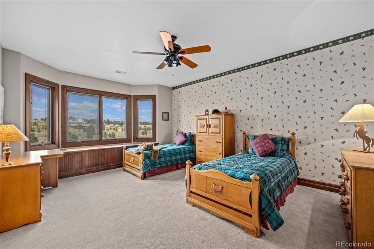
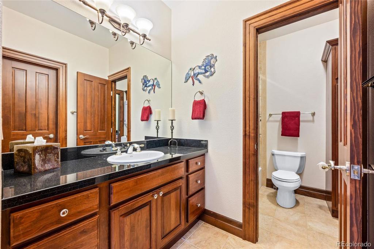
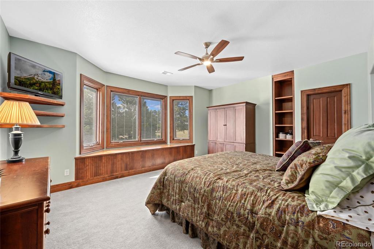
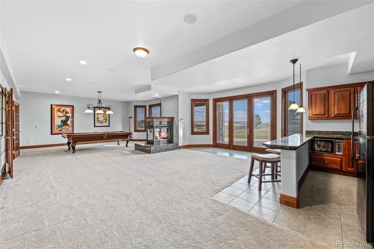
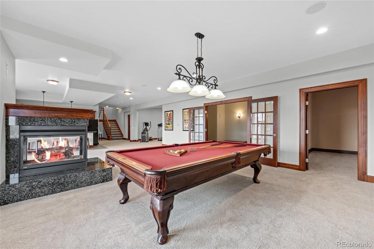
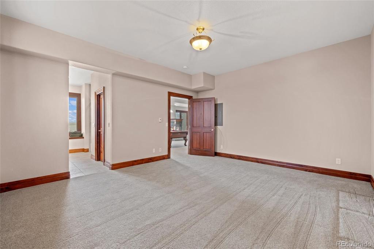
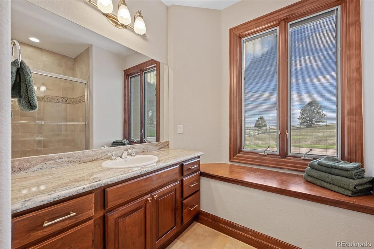
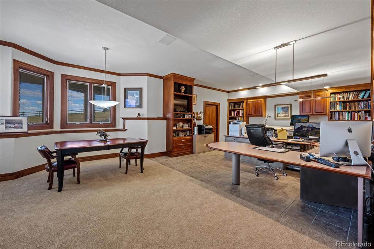


 Menu
Menu


