8051 Capt Meriwether Lewis Drive
Parker, CO 80134 — Douglas county
Price
$675,000
Sqft
3763.00 SqFt
Baths
4
Beds
5
Description
Welcome to 8051 Capt Meriwether Lewis Drive, a stunning property nestled in the serene and private neighborhood of The Pinery in Parker, CO. This spacious home boasts 5 bedrooms and 4 bathrooms, offering ample space for comfortable living.
As you approach the property, you'll be captivated by the lush and wooded surroundings, providing a tranquil and picturesque setting. The outdoor living space is perfect for relaxation and entertaining, featuring a large covered deck and a cozy fire pit area where you can gather with friends and family.
Step inside to discover a thoughtfully designed interior. The kitchen showcases beautiful granite counters and an inviting eat-in area, making it a perfect space for culinary enthusiasts. The main floor office is ideal for those who work from home or need a quiet space for productivity. A second-story balcony at the back of the house turns the primary suite into a retreat. This home also offers a convenient walk-out basement, providing additional living space and flexibility, while the game room offers endless possibilities for entertainment and recreation.
With a quarter-acre lot, there is plenty of room for outdoor activities and enjoying the natural beauty that surrounds the property. Situated in a wildlife-rich area, you'll often witness deer crossing your path, adding to the charm and tranquility of this location. With a total of 3,763 square feet and a mother-in-law suite, this property provides ample room for your needs.
Don't miss the opportunity to make this exceptional property your own. Contact us today to schedule a private showing and experience the beauty and serenity of 8051 Capt Meriwether Lewis Drive in person.
Property Level and Sizes
SqFt Lot
10193.00
Lot Features
Breakfast Nook, Built-in Features, Ceiling Fan(s), Granite Counters, In-Law Floor Plan, Kitchen Island, Pantry, Primary Suite, Radon Mitigation System, Walk-In Closet(s)
Lot Size
0.23
Basement
Finished, Full, Walk-Out Access
Interior Details
Interior Features
Breakfast Nook, Built-in Features, Ceiling Fan(s), Granite Counters, In-Law Floor Plan, Kitchen Island, Pantry, Primary Suite, Radon Mitigation System, Walk-In Closet(s)
Appliances
Dishwasher, Disposal, Dryer, Gas Water Heater, Microwave, Oven, Refrigerator, Washer
Laundry Features
In Unit
Electric
Central Air
Flooring
Carpet, Tile, Vinyl, Wood
Cooling
Central Air
Heating
Forced Air
Fireplaces Features
Basement, Family Room
Exterior Details
Features
Balcony, Fire Pit, Private Yard, Rain Gutters
Water
Public
Sewer
Public Sewer
Land Details
Road Frontage Type
Public
Road Responsibility
Public Maintained Road
Road Surface Type
Paved
Garage & Parking
Parking Features
Oversized
Exterior Construction
Roof
Composition, Wood
Construction Materials
Frame
Exterior Features
Balcony, Fire Pit, Private Yard, Rain Gutters
Window Features
Bay Window(s), Window Coverings, Window Treatments
Builder Source
Public Records
Financial Details
Previous Year Tax
4182.00
Year Tax
2023
Primary HOA Name
The Pinery
Primary HOA Phone
303-841-8572
Primary HOA Fees Included
Recycling, Trash
Primary HOA Fees
302.50
Primary HOA Fees Frequency
Annually
Location
Schools
Elementary School
Mountain View
Middle School
Sagewood
High School
Ponderosa
Walk Score®
Contact me about this property
Vicki Mahan
RE/MAX Professionals
6020 Greenwood Plaza Boulevard
Greenwood Village, CO 80111, USA
6020 Greenwood Plaza Boulevard
Greenwood Village, CO 80111, USA
- (303) 641-4444 (Office Direct)
- (303) 641-4444 (Mobile)
- Invitation Code: vickimahan
- Vicki@VickiMahan.com
- https://VickiMahan.com
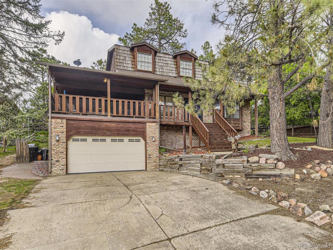
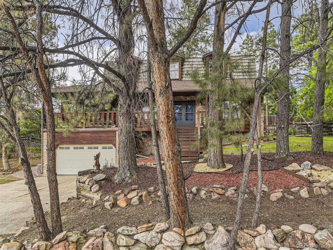
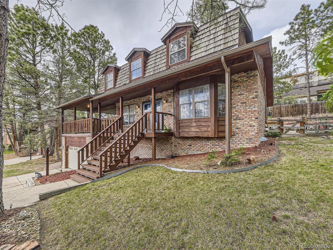
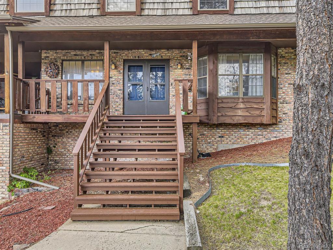
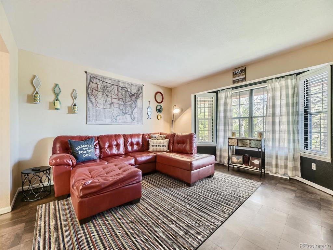
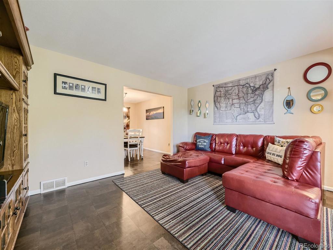
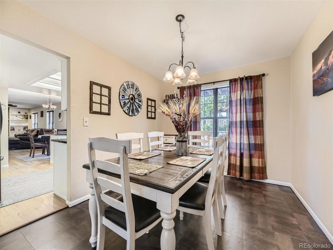
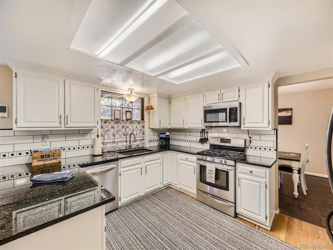
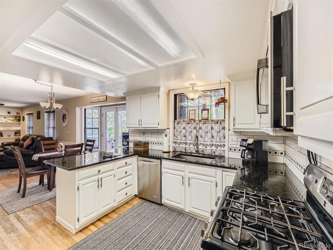
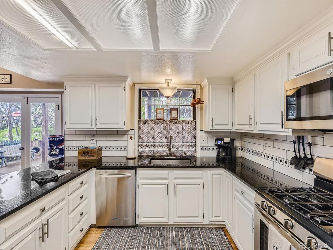
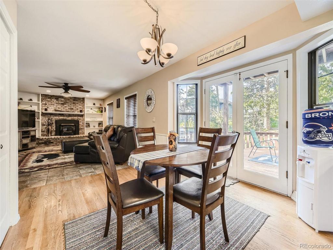
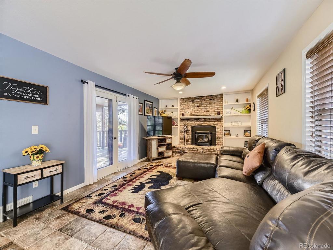
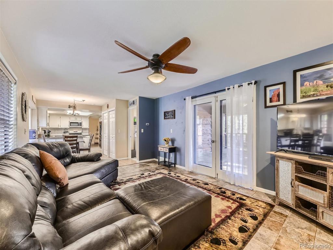
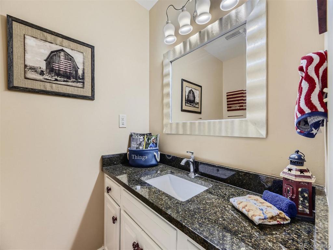
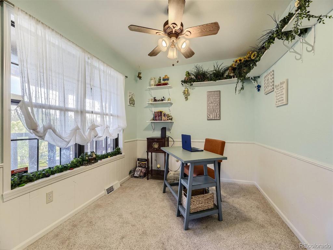
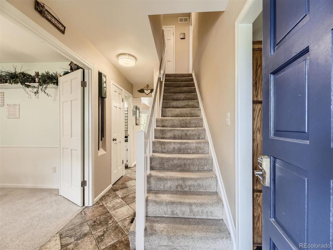
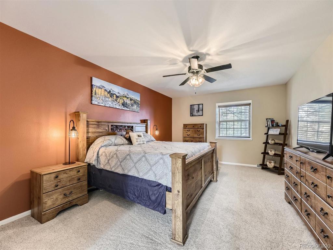
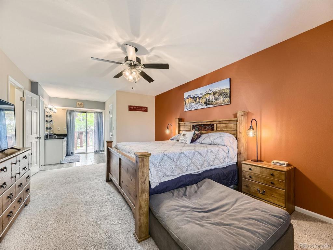
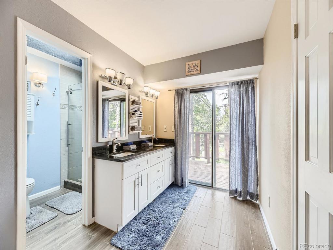
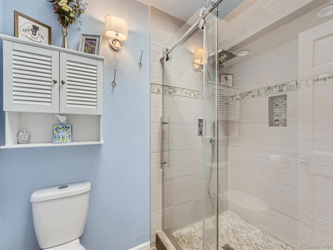
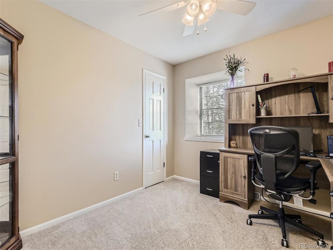
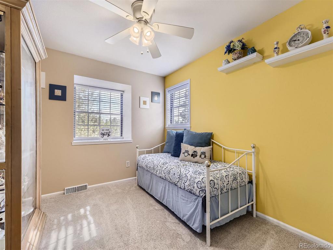
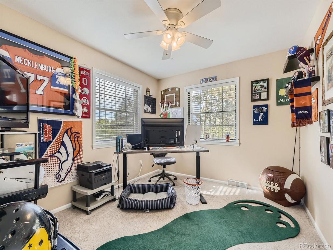
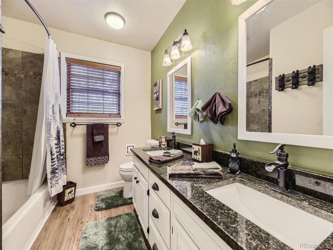
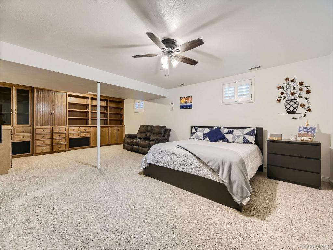
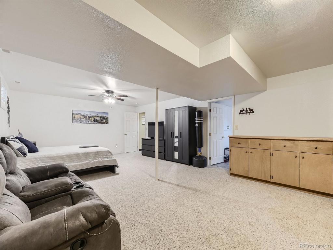
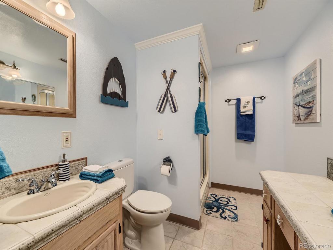
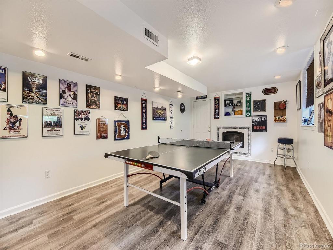
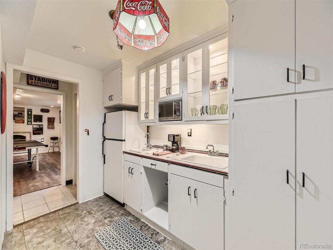
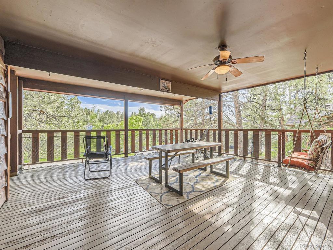
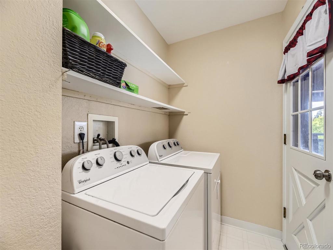
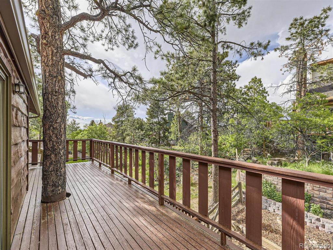
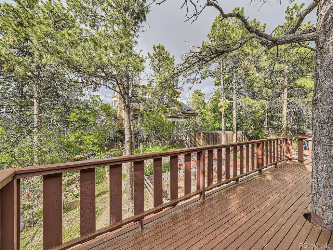
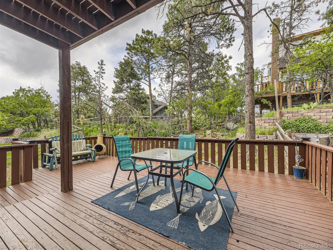
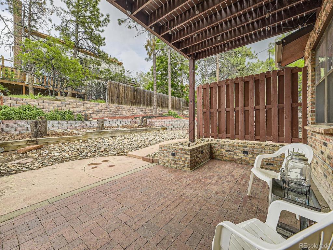
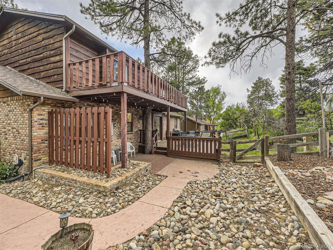
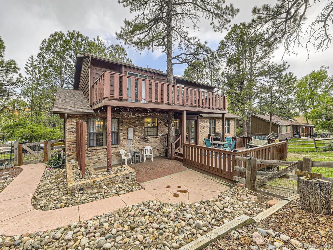
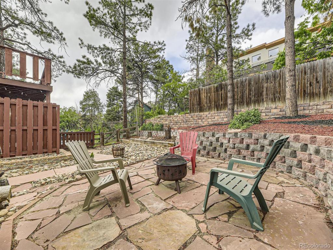
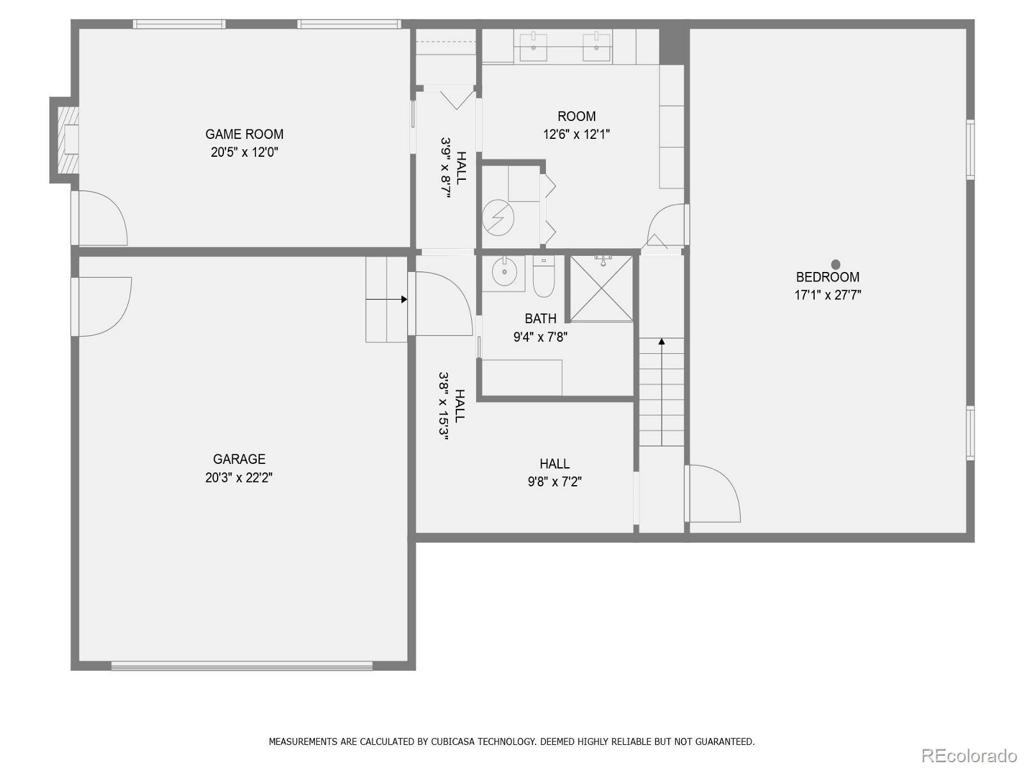
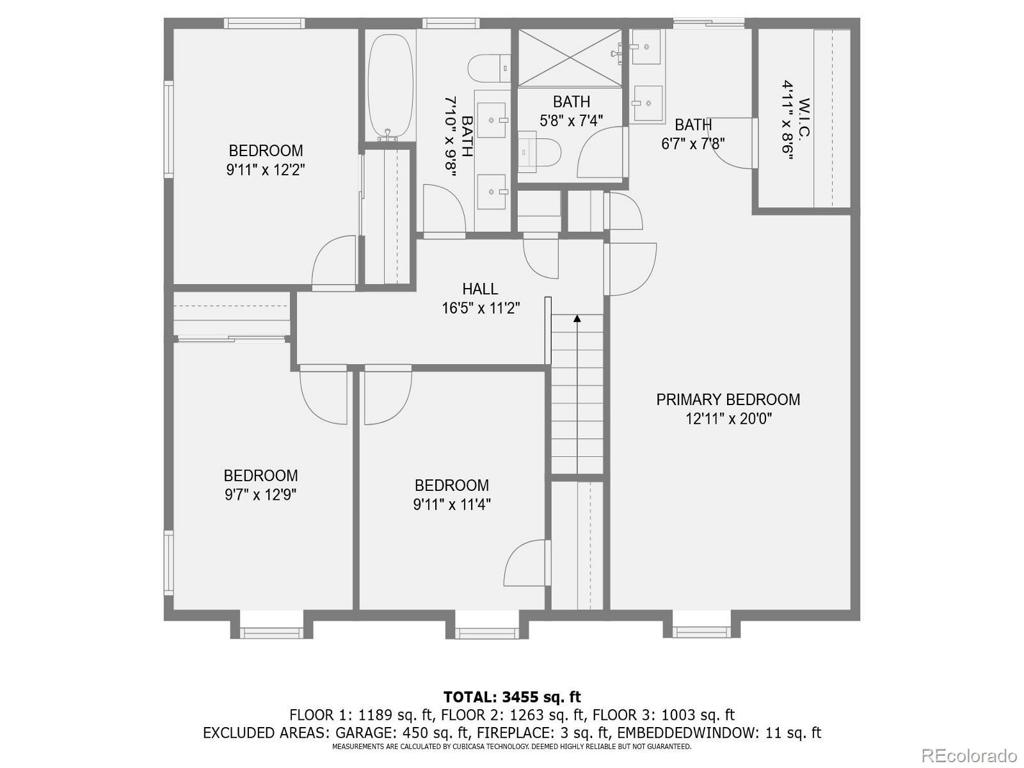
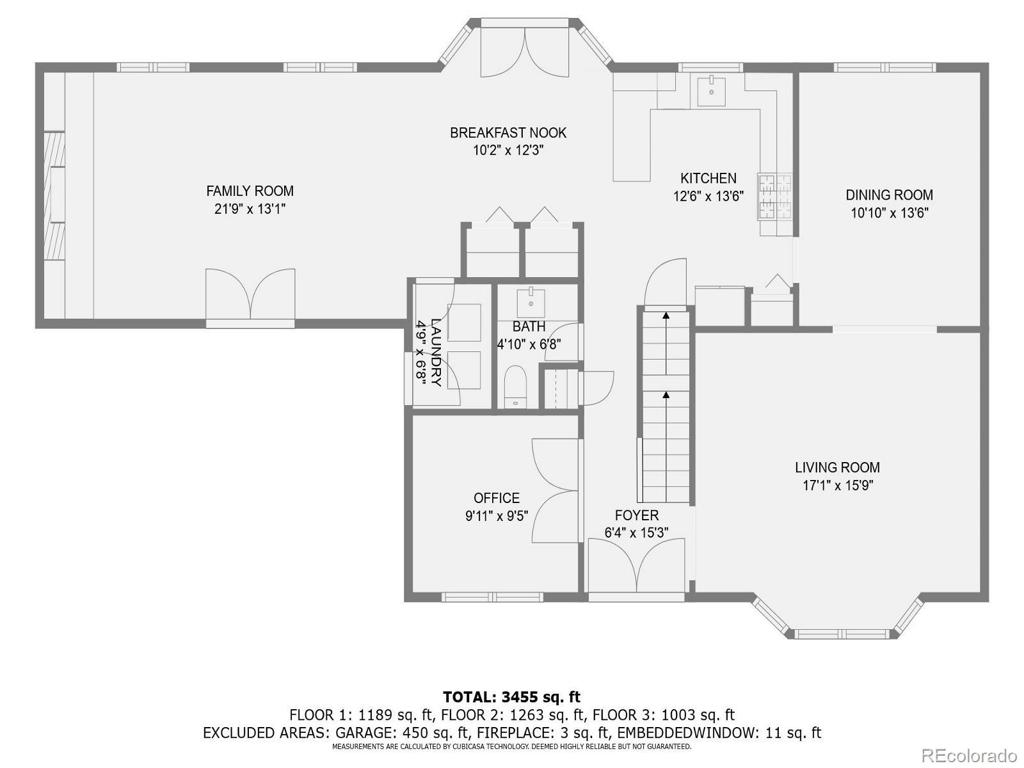
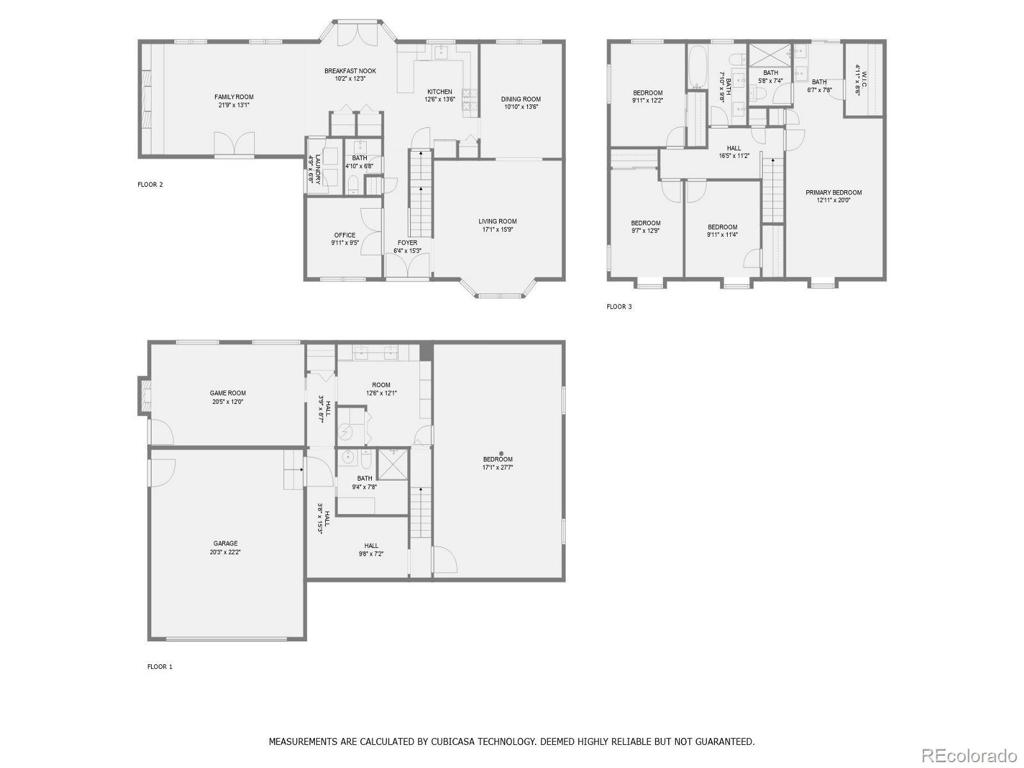


 Menu
Menu
 Schedule a Showing
Schedule a Showing

