9529 Shenstone Drive
Parker, CO 80134 — Douglas county
Price
$880,000
Sqft
4704.00 SqFt
Baths
5
Beds
4
Description
Back on the market. $10,000 SELLER CONCESSION BEING OFFERED!! This gorgeous well-cared for home boasts 4 bedrooms and 5 bathrooms, a loft upstairs, main floor study and dining plus a fully finished walk-out basement. The open and bright kitchen has updated appliances, granite counters and beautiful maple cabinetry with pull-out's and with crown molding. Enjoy access to the large trex deck, patio with outdoor speakers and well maintained yard. A double-sided fireplace warms the office and the large family room, and a second double-sided fireplace is found in the dining/living rooms. Newly added hard wood in living room, office and family room complete the main floor's design. As you go upstairs notice the newly upgrades wrought iron railing and wood stairs. The primary bedroom is bright with vaulted ceiling. The primary bath features dual sinks, tile flooring, granite counters, and a large walk-in closet. Bedroom 2 and 3 share a full bathroom but each have individual sinks, prep space and large closets. The 4th bedroom has an attached 3/4 bath. The walk-out basement was custom finished with wet bar, climate controlled wine cellar, large rec area with custom pool table and custom shuffleboard. Enjoy movies in the large theatre room featuring 7.1 surround sound. 5.1 surround sound is found throughout the rest of the home and includes outdoor speakers. This home features 2 furnaces, 2 AC units, a new water heater and upgraded roof replaced in 2015. Crawl space is sealed and carpeted for additional storage. Enjoy the backyard access from deck or walk-out basement with paver patio for additional eating space. Home is a short walk to Mammoth Heights Elementary, and Chaparral High School. Within walking distance to park including playground and basketball court, 2 pools, tennis courts and many walking paths. Quick access to 470 and I-25
Property Level and Sizes
SqFt Lot
7492.00
Lot Features
Breakfast Nook, Ceiling Fan(s), Eat-in Kitchen, Five Piece Bath, Granite Counters, High Ceilings, High Speed Internet, Kitchen Island, Open Floorplan, Pantry, Smoke Free, Vaulted Ceiling(s), Walk-In Closet(s), Wet Bar
Lot Size
0.17
Basement
Finished,Full,Sump Pump,Walk-Out Access
Interior Details
Interior Features
Breakfast Nook, Ceiling Fan(s), Eat-in Kitchen, Five Piece Bath, Granite Counters, High Ceilings, High Speed Internet, Kitchen Island, Open Floorplan, Pantry, Smoke Free, Vaulted Ceiling(s), Walk-In Closet(s), Wet Bar
Appliances
Dishwasher, Disposal, Double Oven, Microwave, Refrigerator, Sump Pump
Electric
Central Air
Flooring
Carpet, Tile, Wood
Cooling
Central Air
Heating
Forced Air
Fireplaces Features
Dining Room, Family Room, Gas, Living Room, Other
Exterior Details
Features
Dog Run, Private Yard
Patio Porch Features
Covered,Deck,Front Porch,Patio
Water
Private
Sewer
Public Sewer
Land Details
PPA
4994117.65
Road Frontage Type
Public Road
Road Responsibility
Public Maintained Road
Road Surface Type
Paved
Garage & Parking
Parking Spaces
1
Exterior Construction
Roof
Composition
Construction Materials
Brick, Frame, Wood Siding
Architectural Style
Contemporary
Exterior Features
Dog Run, Private Yard
Window Features
Double Pane Windows
Security Features
Carbon Monoxide Detector(s),Smoke Detector(s),Video Doorbell
Builder Name 1
Infinity Homes
Builder Source
Public Records
Financial Details
PSF Total
$180.48
PSF Finished
$194.01
PSF Above Grade
$257.66
Previous Year Tax
6089.00
Year Tax
2021
Primary HOA Management Type
Professionally Managed
Primary HOA Name
Stonegate Village Owners Association
Primary HOA Phone
3032240004
Primary HOA Website
https://pcms.net/stonegate-village/
Primary HOA Amenities
Clubhouse,Playground,Pool,Spa/Hot Tub,Tennis Court(s)
Primary HOA Fees Included
Maintenance Grounds, Recycling, Trash
Primary HOA Fees
50.00
Primary HOA Fees Frequency
Quarterly
Primary HOA Fees Total Annual
200.00
Location
Schools
Elementary School
Mammoth Heights
Middle School
Sierra
High School
Chaparral
Walk Score®
Contact me about this property
Vicki Mahan
RE/MAX Professionals
6020 Greenwood Plaza Boulevard
Greenwood Village, CO 80111, USA
6020 Greenwood Plaza Boulevard
Greenwood Village, CO 80111, USA
- (303) 641-4444 (Office Direct)
- (303) 641-4444 (Mobile)
- Invitation Code: vickimahan
- Vicki@VickiMahan.com
- https://VickiMahan.com
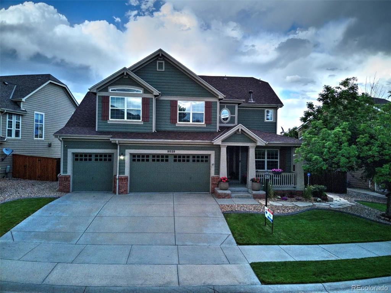
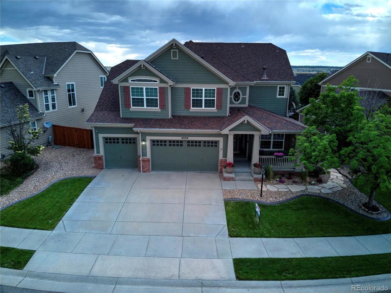
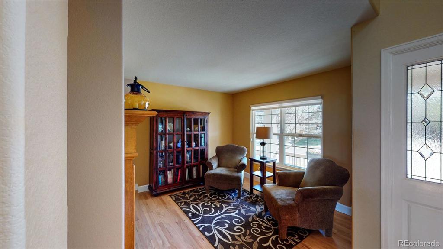
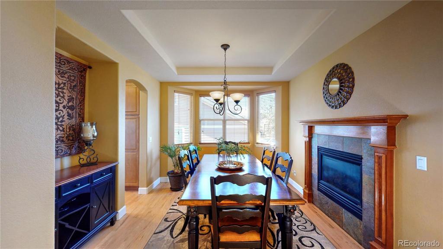
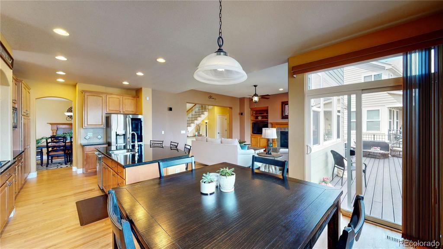
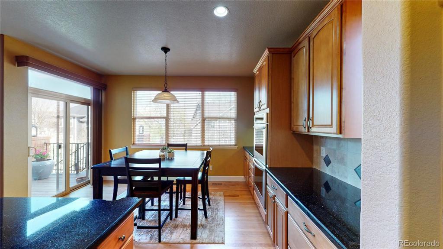
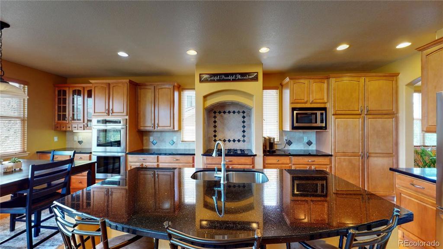
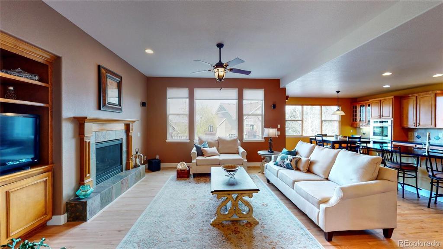
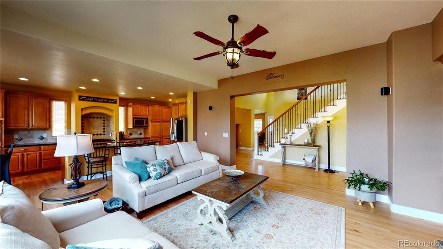
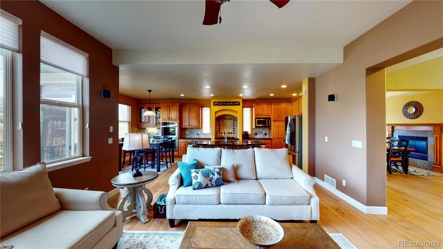
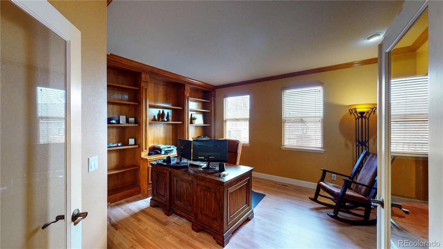
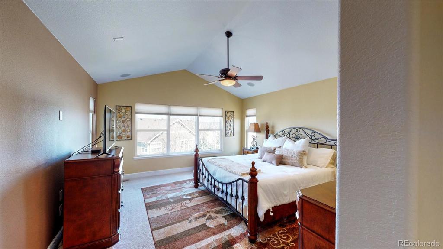
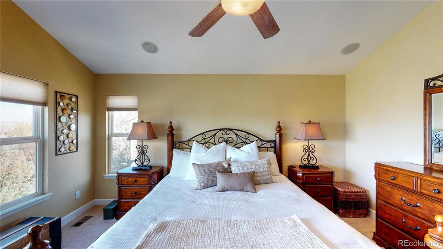
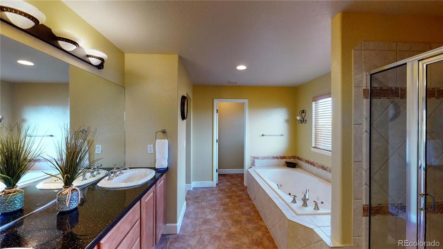
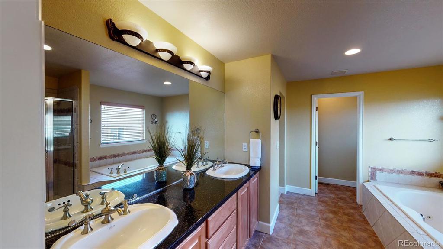
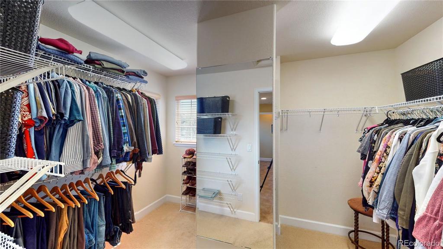
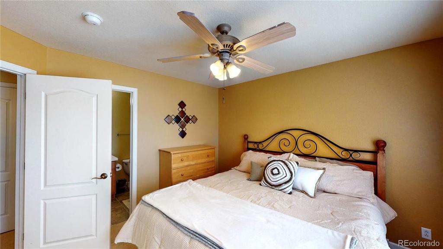
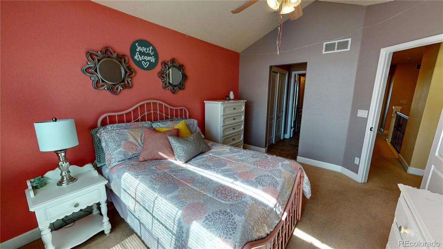
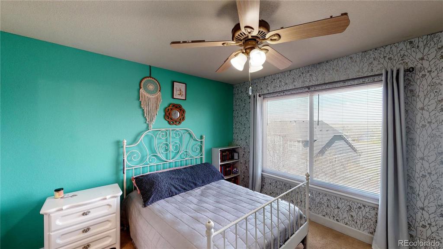
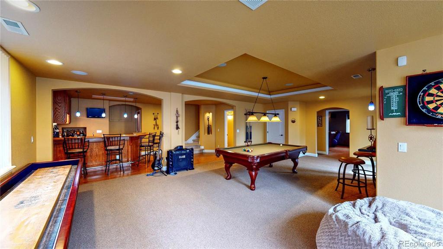
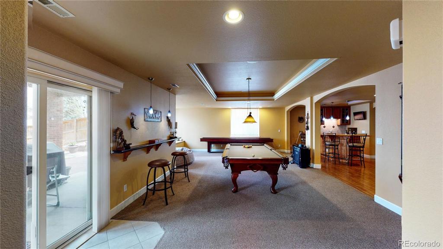
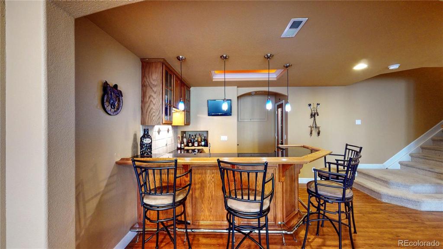
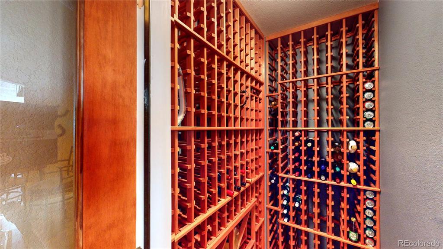
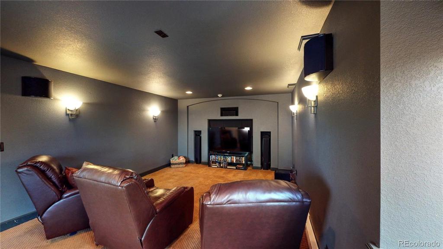
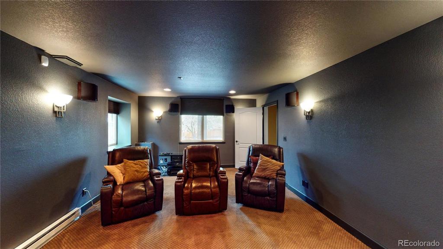
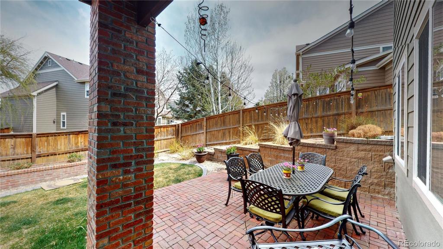
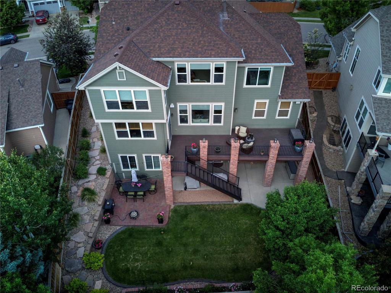
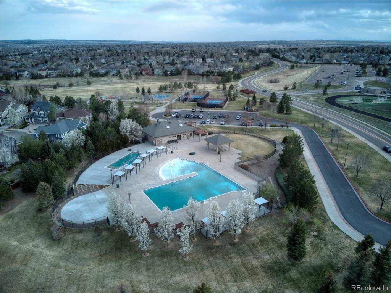
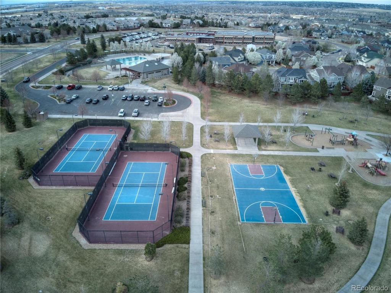
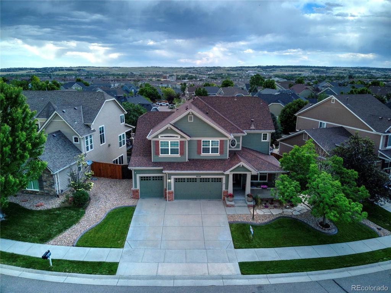
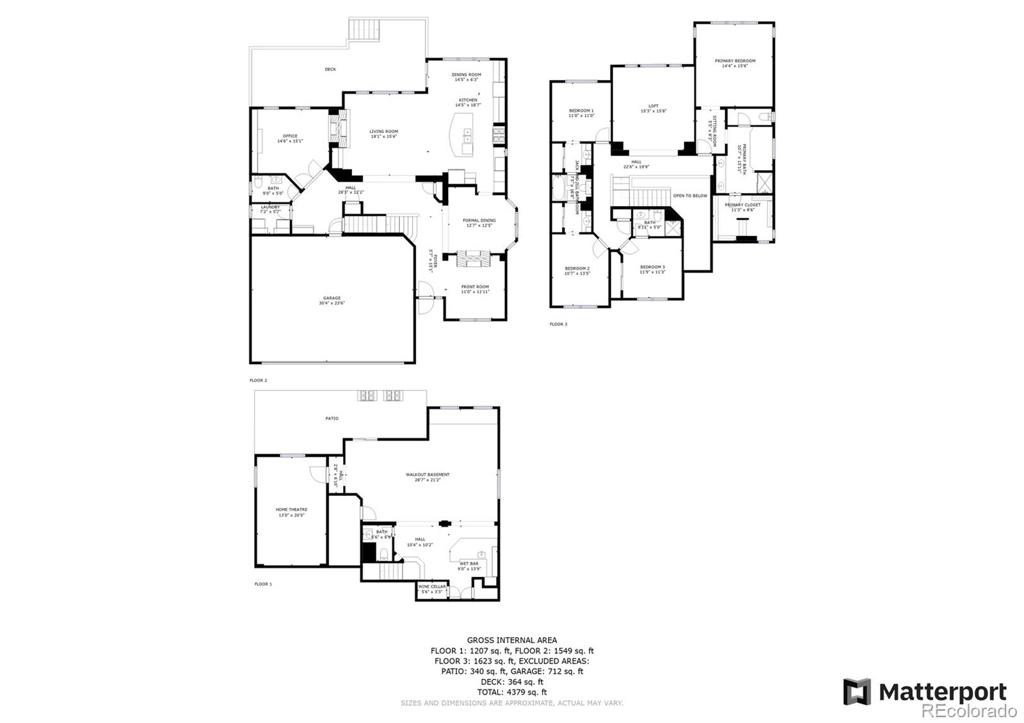
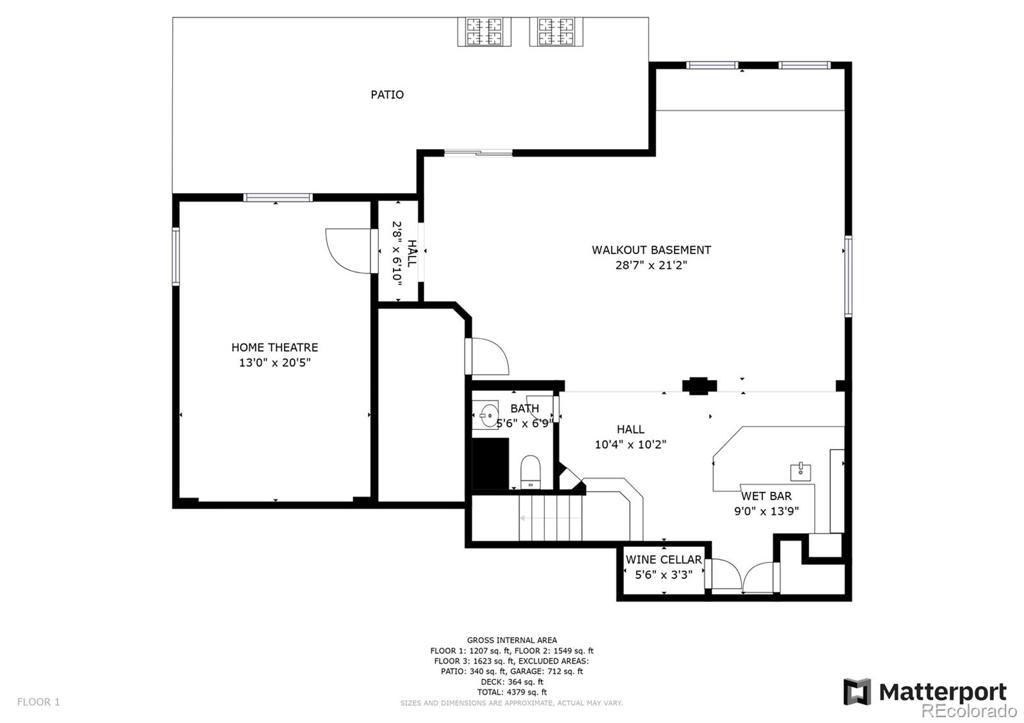
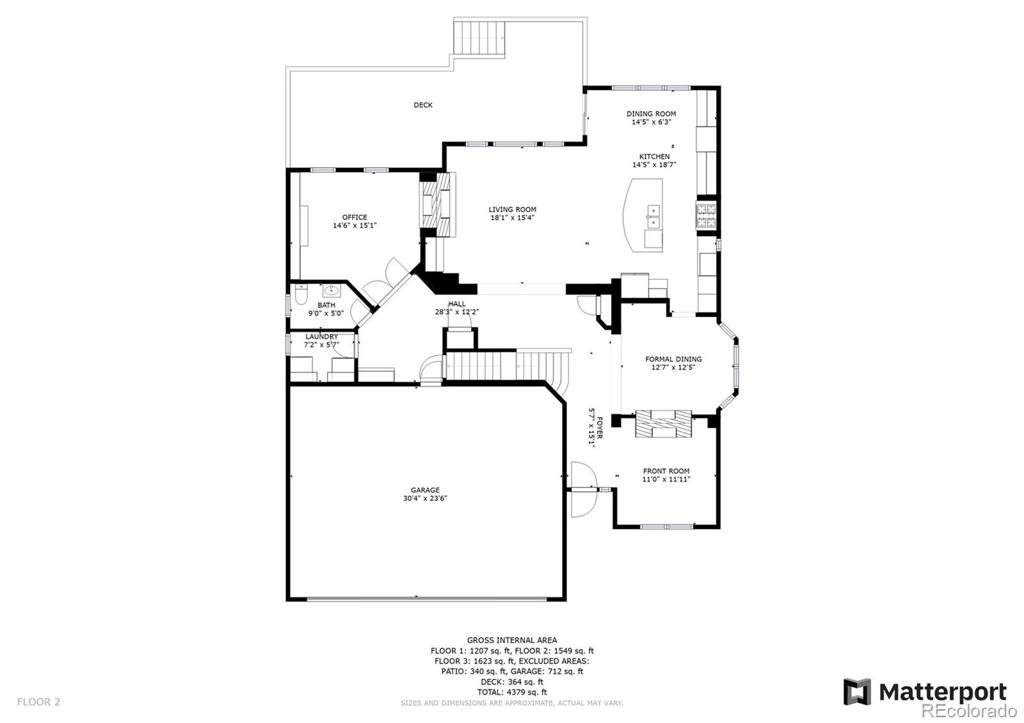
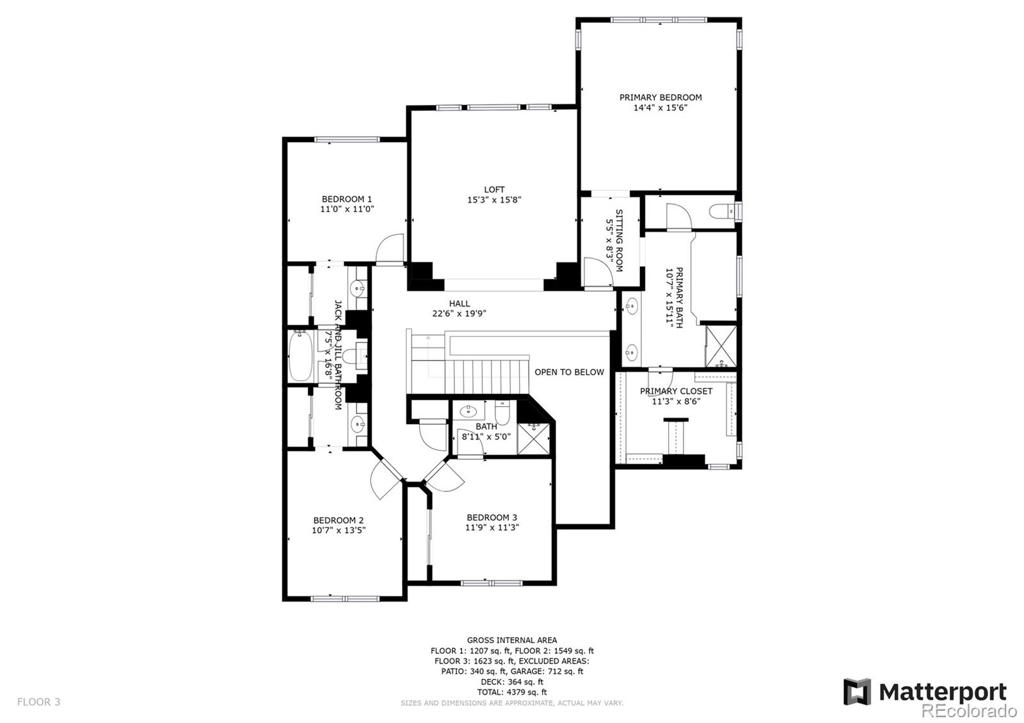


 Menu
Menu


