10212 Cherrywood Drive
Parker, CO 80138 — Douglas county
Price
$1,495,000
Sqft
5012.00 SqFt
Baths
4
Beds
6
Description
Offering acreage, views and stunning renovations - you won't want to miss out on this one! Less than a 10 minute drive from Downtown Parker, this beautiful 6 Bed/4 bath home has so much to offer, both inside and out! You will enjoy mountain views, epic sunsets, many large pine trees and elegant farm style finishes. The open floor plan welcomes you in with soaring tongue and groove ceilings, maple hardwood floors, knotty alder doors and built-in cabinetry. The floor to ceiling windows carry the beauty of the outdoors inside and provide ample natural light. Both the stone wrapped fireplace with oversized mantel as well as an immaculate Woodsman wood burning stove provide warmth and visual appeal. The sunken kitchen and dining areas offer wood plank tile floors, Carrera marble counters and a Tuscan style pizza oven that can double as a kitchen fireplace! The main floor bedroom has access to a secondary entry-making it a great solution for a home office or in-law quarters. The upper floor boasts 4 additional bedrooms, 2 full bathrooms and laundry space. An airy bonus room with vaulted ceilings, balcony access and mountain views provides a great space for a game room, entertaining space or playroom. The primary suite also offers vaulted tongue and groove ceilings, floor to ceiling windows with access to the west facing balcony, a large walk-in closet with built-in storage, and en-suite bathroom with huge walk-in shower. Outdoor living space abounds-from the wide flagstone pathway flanked by an all season garden and large conversation patio in the front of the home to the large paver patio with built in wood burning firepit in the back yard. Enjoy the spectacular evenings on the deck in the sunken spa enjoying the view. The rustic 1600 sq foot barn offers a single horse stall but is also perfect for storing large equipment staying true to style in this original equestrian community...with no HOA! Come experience for yourself the peaceful ambiance of this property!
Property Level and Sizes
SqFt Lot
225641.00
Lot Features
Built-in Features, Eat-in Kitchen, High Ceilings, Kitchen Island, Marble Counters, Primary Suite, Open Floorplan, Pantry, Quartz Counters, Smoke Free, Spa/Hot Tub, T&G Ceilings, Vaulted Ceiling(s), Walk-In Closet(s)
Lot Size
5.18
Foundation Details
Block,Concrete Perimeter
Basement
Cellar,Unfinished
Base Ceiling Height
7 feet
Common Walls
No Common Walls
Interior Details
Interior Features
Built-in Features, Eat-in Kitchen, High Ceilings, Kitchen Island, Marble Counters, Primary Suite, Open Floorplan, Pantry, Quartz Counters, Smoke Free, Spa/Hot Tub, T&G Ceilings, Vaulted Ceiling(s), Walk-In Closet(s)
Appliances
Dishwasher, Disposal, Gas Water Heater, Microwave, Range, Range Hood, Refrigerator
Laundry Features
Common Area
Electric
Central Air
Flooring
Carpet, Tile, Wood
Cooling
Central Air
Heating
Forced Air, Wood Stove
Fireplaces Features
Great Room, Kitchen, Primary Bedroom, Outside, Wood Burning, Wood Burning Stove
Utilities
Cable Available, Electricity Connected, Internet Access (Wired), Natural Gas Connected, Phone Connected
Exterior Details
Features
Balcony, Fire Pit, Garden, Lighting, Rain Gutters, Smart Irrigation, Spa/Hot Tub
Patio Porch Features
Deck,Patio
Lot View
Mountain(s)
Sewer
Septic Tank
Land Details
PPA
288610.04
Well Type
Operational,Private
Well User
Household w/Livestock
Road Frontage Type
Public Road
Road Responsibility
Public Maintained Road
Road Surface Type
Gravel
Garage & Parking
Parking Spaces
1
Parking Features
Asphalt, Concrete, Exterior Access Door, Lighted
Exterior Construction
Roof
Metal
Construction Materials
Concrete, Frame, Rock, Vinyl Siding, Wood Siding
Exterior Features
Balcony, Fire Pit, Garden, Lighting, Rain Gutters, Smart Irrigation, Spa/Hot Tub
Window Features
Window Coverings, Window Treatments
Security Features
Carbon Monoxide Detector(s),Security System,Smoke Detector(s)
Builder Source
Public Records
Financial Details
PSF Total
$298.28
PSF Finished
$353.93
PSF Above Grade
$353.93
Previous Year Tax
4315.00
Year Tax
2020
Primary HOA Fees
0.00
Location
Schools
Elementary School
Pine Lane Prim/Inter
Middle School
Sierra
High School
Chaparral
Walk Score®
Contact me about this property
Vicki Mahan
RE/MAX Professionals
6020 Greenwood Plaza Boulevard
Greenwood Village, CO 80111, USA
6020 Greenwood Plaza Boulevard
Greenwood Village, CO 80111, USA
- (303) 641-4444 (Office Direct)
- (303) 641-4444 (Mobile)
- Invitation Code: vickimahan
- Vicki@VickiMahan.com
- https://VickiMahan.com
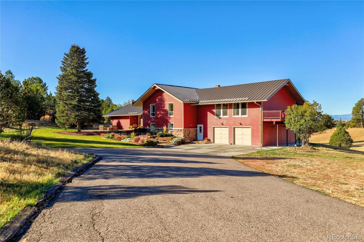
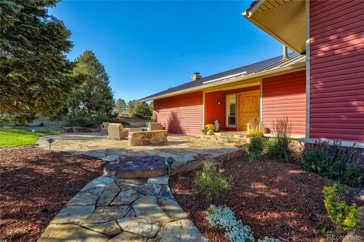
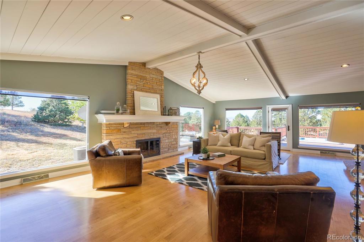
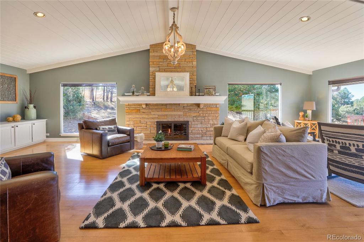
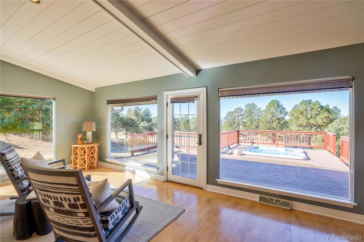
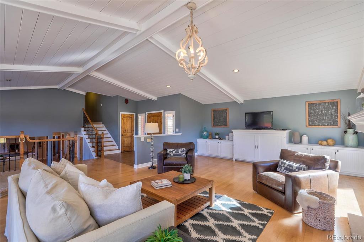
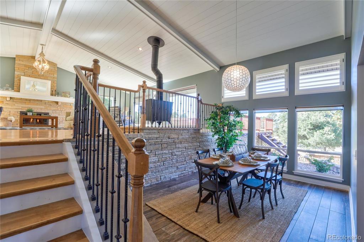
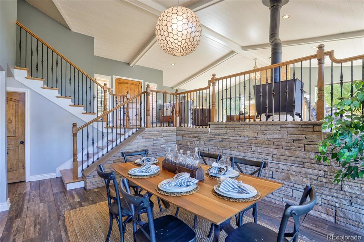
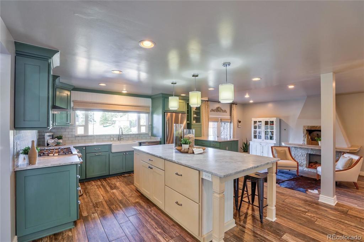
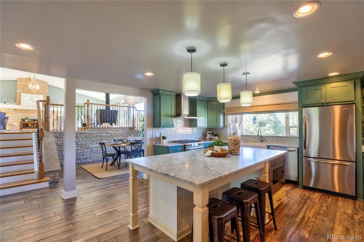
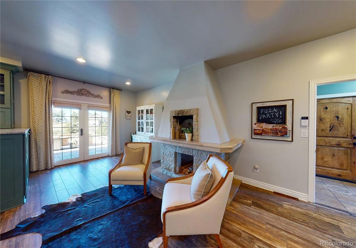
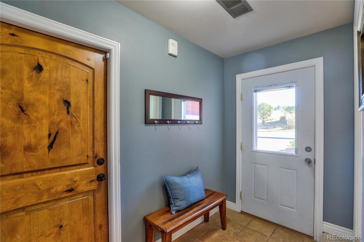
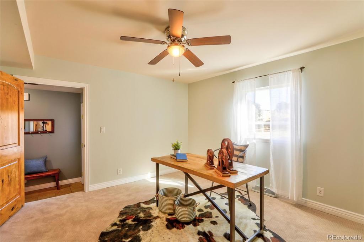
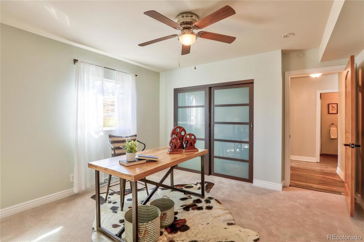
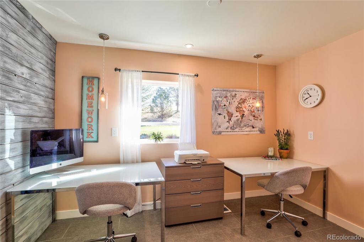
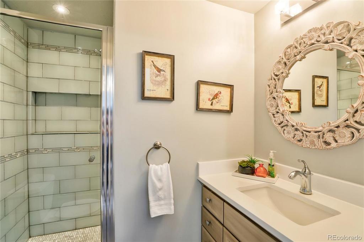
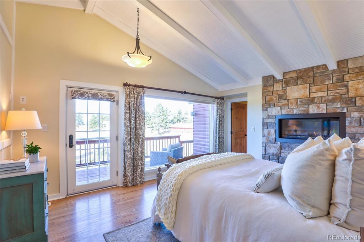
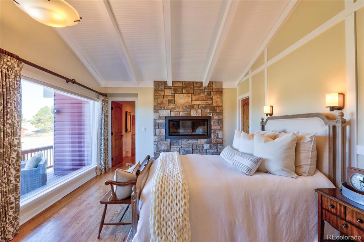
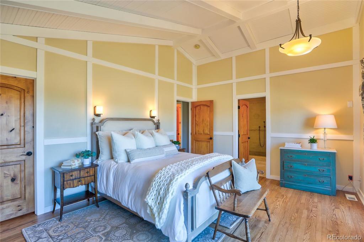
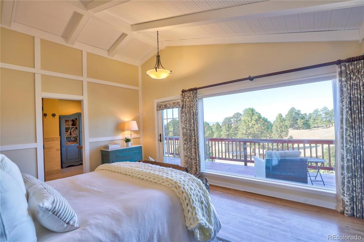
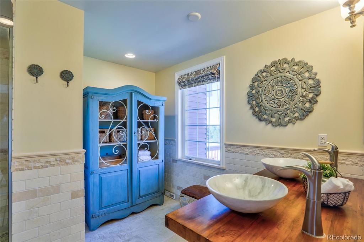
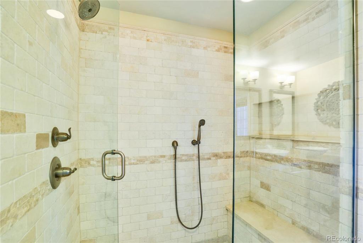
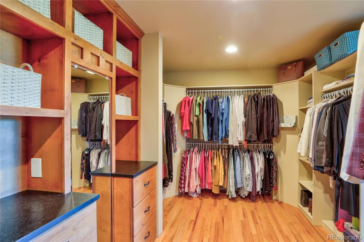
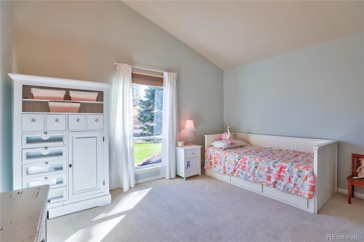
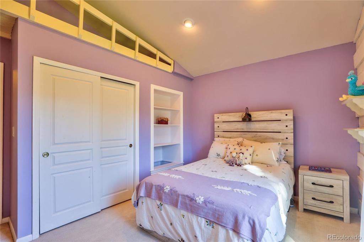
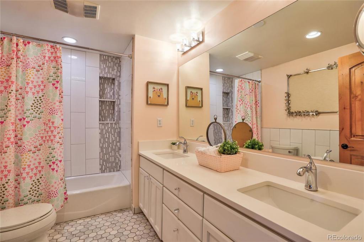
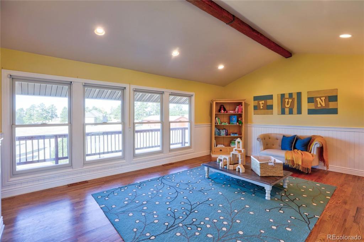
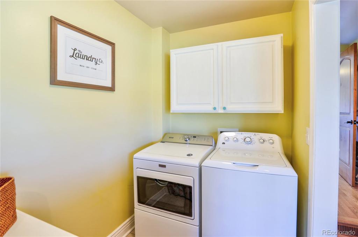
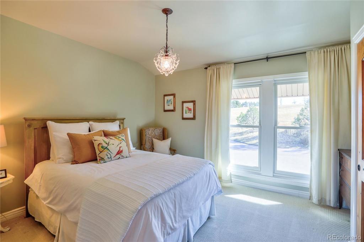
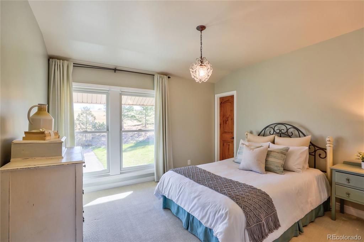
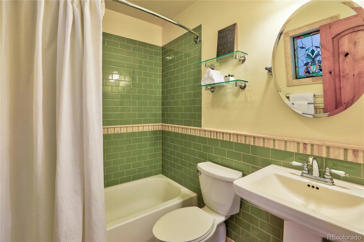
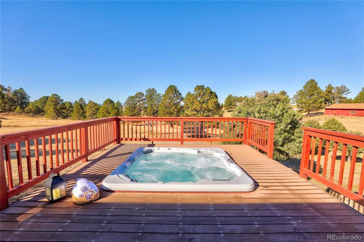
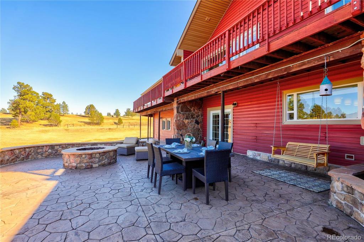
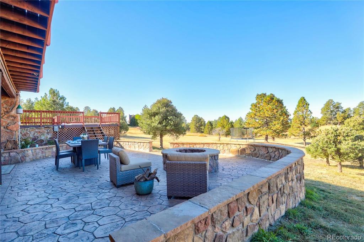
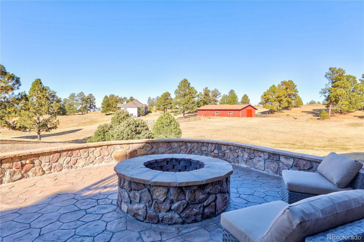
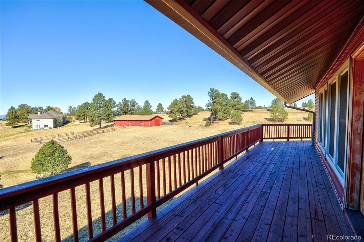
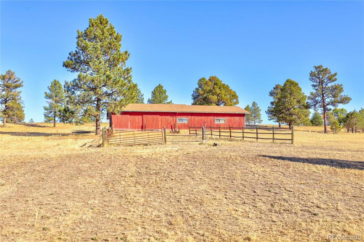
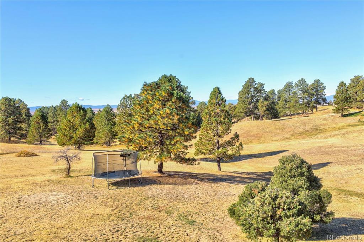
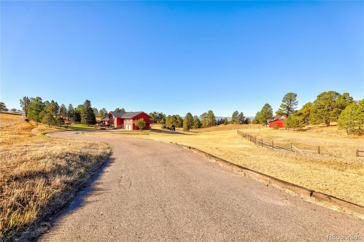


 Menu
Menu


