10794 Eagle Crest Lane
Parker, CO 80138 — Douglas county
Price
$810,000
Sqft
4137.00 SqFt
Baths
5
Beds
5
Description
This Stately property commands the top of the Cul d sac location. The classic exterior of this brick and siding home certainly will catch your eye! The dramatic foyer leads you to the French doors and main floor office with large windows and high ceilings. Beyond the office is the most attractive, iron spindled, stairwell reaching the second level. The 'open' floor plan is complimented by the high ceiling living room and the crown molding appointments of the dining room. Of course there is the 'great room', a combination of the recently remodeled kitchen with designer cabinetry, an eating space and, the cathedral ceilings and large windows of the great room and 'open' feel. The great room has a tile bordered and wood mantled gas fireplace, and a ceiling fan. The kitchen remodel included 'Woodmark' soft close, dovetail, cabinets and drawers, updated appliances, an island, tile flooring, under counter lighting, designer splash-back and of course slab granite surfaces. There is also a convenient desk area and pantry also a main floor powder room. Just off the three car garage, with newer insulated garage doors, is a main floor laundry room with sink, cabinets and slab granite counter as well. Upstairs you will find a sizeable, high ceiling, master suite with five piece bath and walk-in closet. There are three additional bedrooms, one bedroom with en suite 3/4 bath, the other two bedrooms are joined by a 'Jack and Jill' four piece full bath. Upon your entrance into the mostly finished basement is a large recreation room, great sized bedroom with walk-in closet and 3/4 bath, plus two large storage rooms.The lot is over 12,500. square feet and certainly accommodates the huge backyard with multiple entertainment patios, two fire pits, gathering areas, attached storage shed and very mature landscaping. Will you call this house your home? Brokers see 'Private Remarks' details....
Property Level and Sizes
SqFt Lot
12763.00
Lot Features
Breakfast Nook, Built-in Features, Ceiling Fan(s), Eat-in Kitchen, Five Piece Bath, Granite Counters, High Ceilings, Jack & Jill Bath, Kitchen Island, Primary Suite, Open Floorplan, Pantry, Utility Sink, Vaulted Ceiling(s), Walk-In Closet(s)
Lot Size
0.29
Foundation Details
Structural
Basement
Finished
Common Walls
No Common Walls
Interior Details
Interior Features
Breakfast Nook, Built-in Features, Ceiling Fan(s), Eat-in Kitchen, Five Piece Bath, Granite Counters, High Ceilings, Jack & Jill Bath, Kitchen Island, Primary Suite, Open Floorplan, Pantry, Utility Sink, Vaulted Ceiling(s), Walk-In Closet(s)
Appliances
Dishwasher, Disposal, Gas Water Heater, Microwave, Oven, Range, Refrigerator, Self Cleaning Oven
Electric
Central Air
Flooring
Carpet, Tile, Wood
Cooling
Central Air
Heating
Forced Air, Natural Gas
Fireplaces Features
Family Room
Utilities
Cable Available, Electricity Connected, Natural Gas Connected
Exterior Details
Features
Fire Pit
Patio Porch Features
Patio
Water
Public
Sewer
Public Sewer
Land Details
PPA
2912068.97
Road Frontage Type
Public Road
Road Responsibility
Public Maintained Road
Road Surface Type
Paved
Garage & Parking
Parking Spaces
1
Parking Features
Concrete, Floor Coating
Exterior Construction
Roof
Composition
Construction Materials
Brick, Wood Siding
Architectural Style
Traditional
Exterior Features
Fire Pit
Window Features
Window Coverings, Window Treatments
Security Features
Carbon Monoxide Detector(s),Smoke Detector(s)
Builder Name 1
Genesee Builders
Builder Source
Public Records
Financial Details
PSF Total
$204.13
PSF Finished
$217.94
PSF Above Grade
$288.82
Previous Year Tax
3059.00
Year Tax
2020
Primary HOA Management Type
Professionally Managed
Primary HOA Name
Quail Creek
Primary HOA Phone
866-611-5864
Primary HOA Website
www.mmhoaservices.com
Primary HOA Amenities
Park
Primary HOA Fees Included
Recycling, Trash
Primary HOA Fees
75.00
Primary HOA Fees Frequency
Monthly
Primary HOA Fees Total Annual
900.00
Primary HOA Status Letter Fees
$100
Location
Schools
Elementary School
Pioneer
Middle School
Cimarron
High School
Legend
Walk Score®
Contact me about this property
Vicki Mahan
RE/MAX Professionals
6020 Greenwood Plaza Boulevard
Greenwood Village, CO 80111, USA
6020 Greenwood Plaza Boulevard
Greenwood Village, CO 80111, USA
- (303) 641-4444 (Office Direct)
- (303) 641-4444 (Mobile)
- Invitation Code: vickimahan
- Vicki@VickiMahan.com
- https://VickiMahan.com
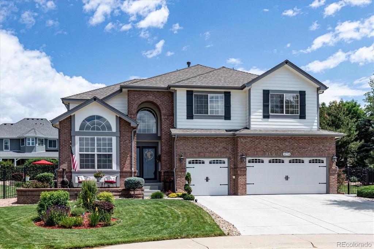
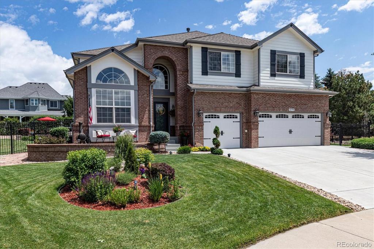
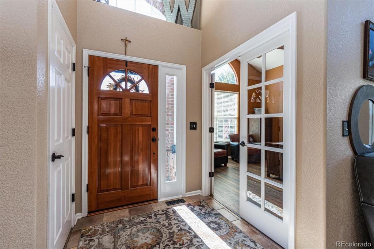
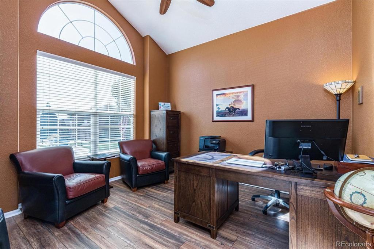
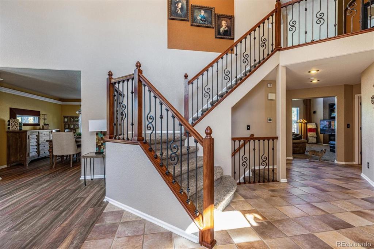
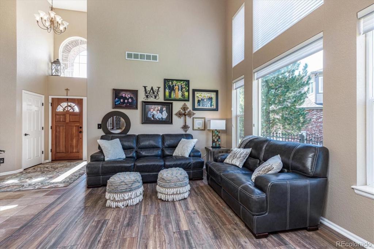
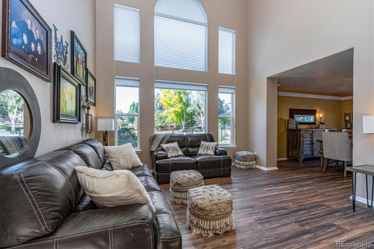
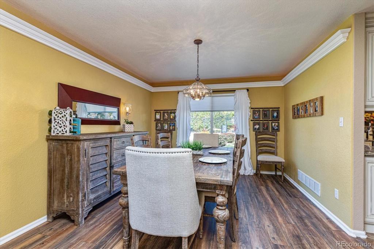
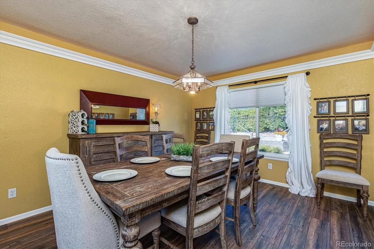
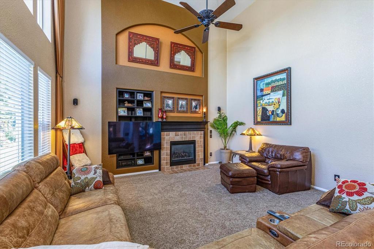
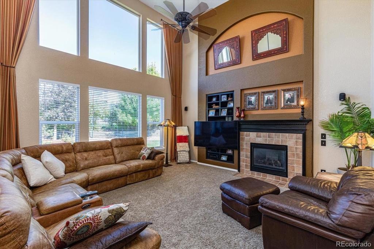
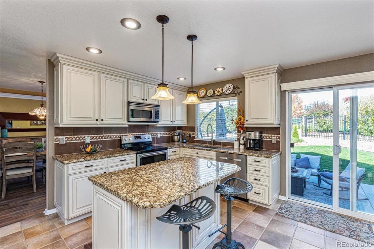
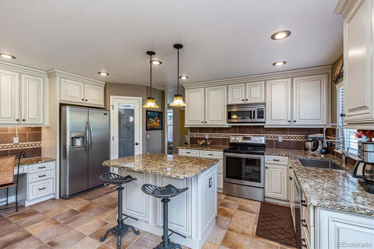
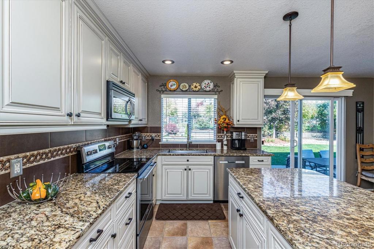
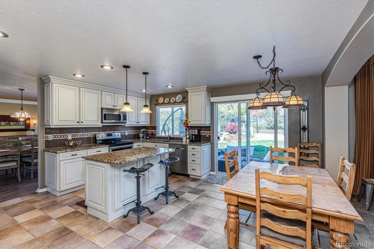
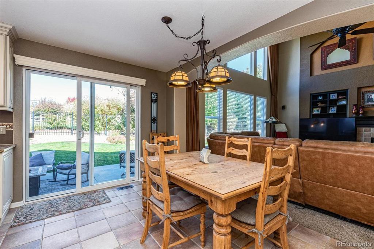
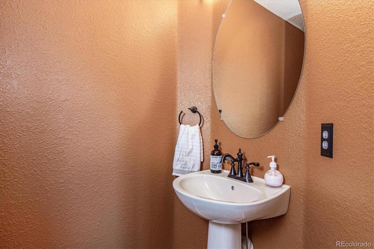
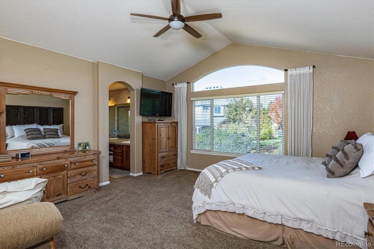
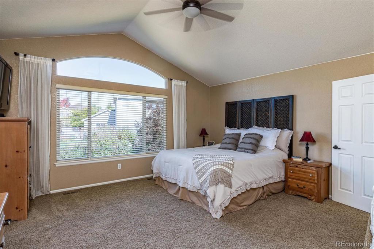
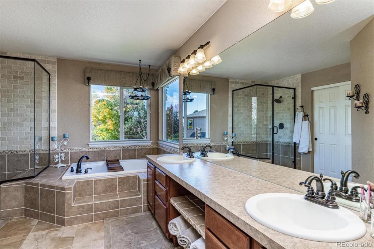
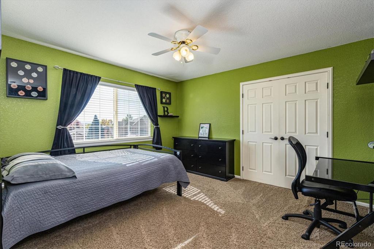
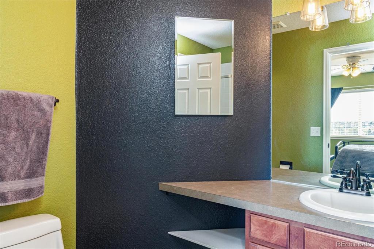
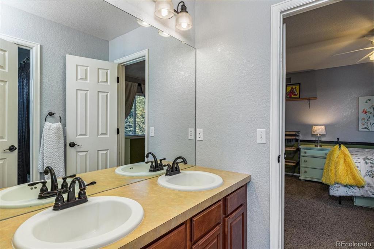
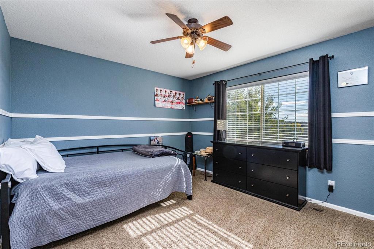
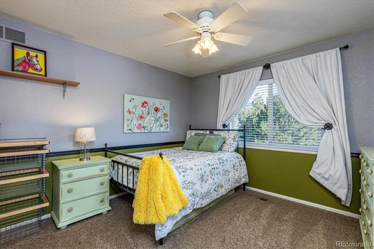
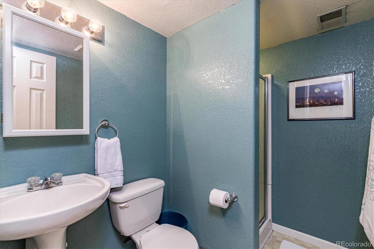
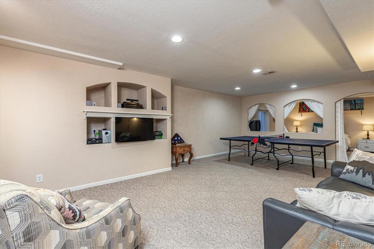
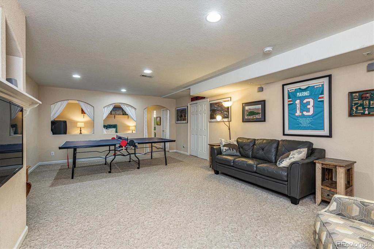
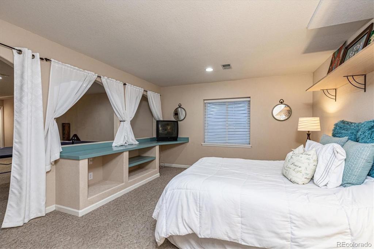
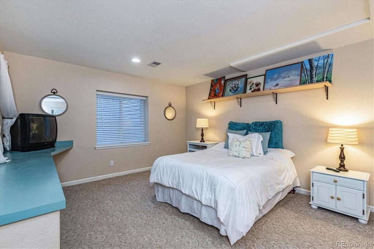
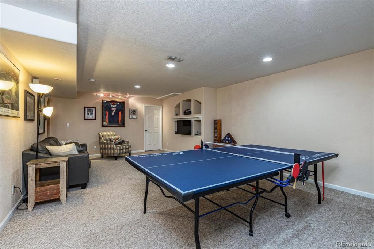
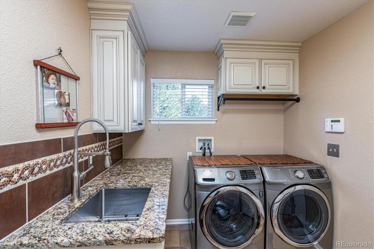
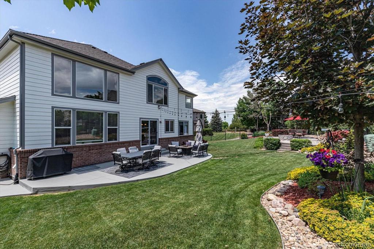
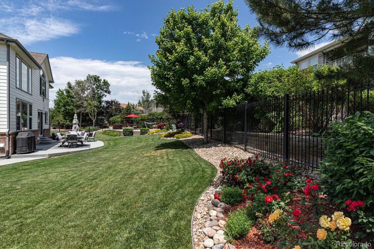
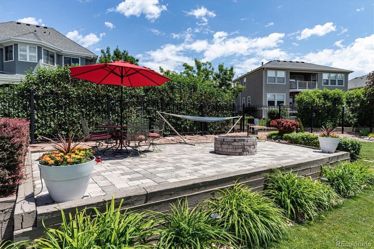
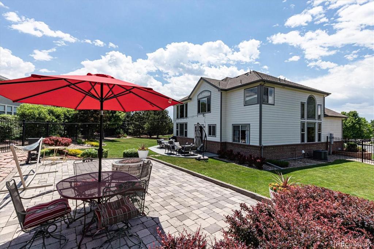
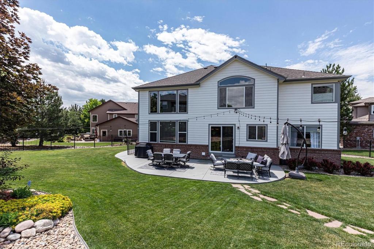
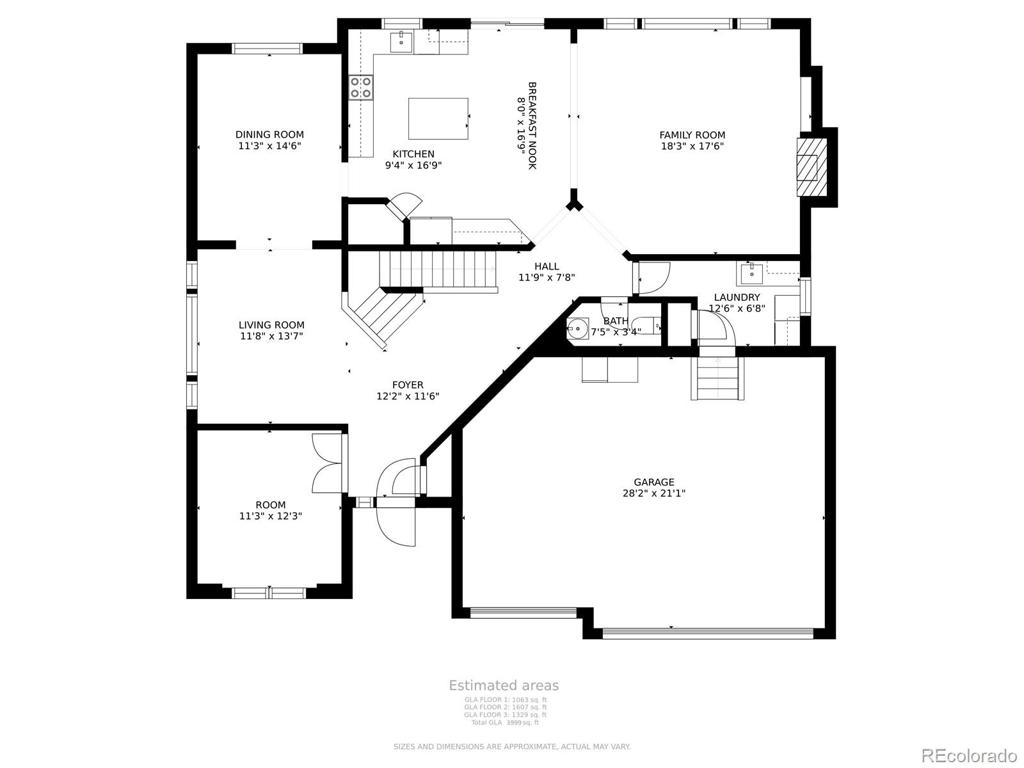
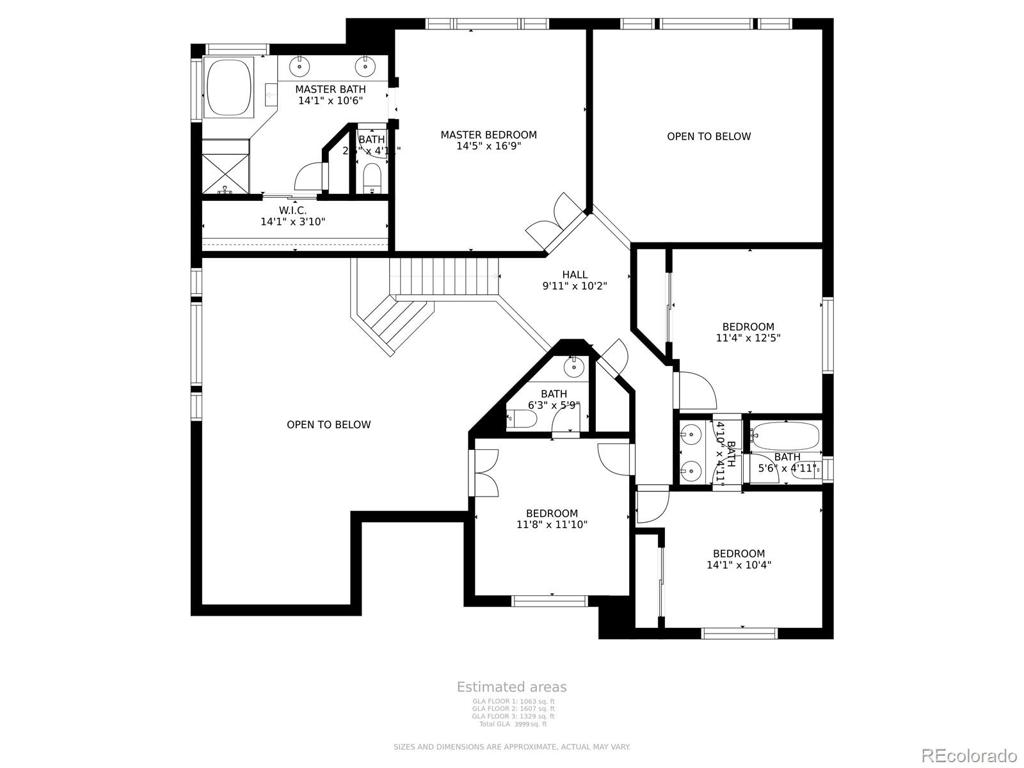
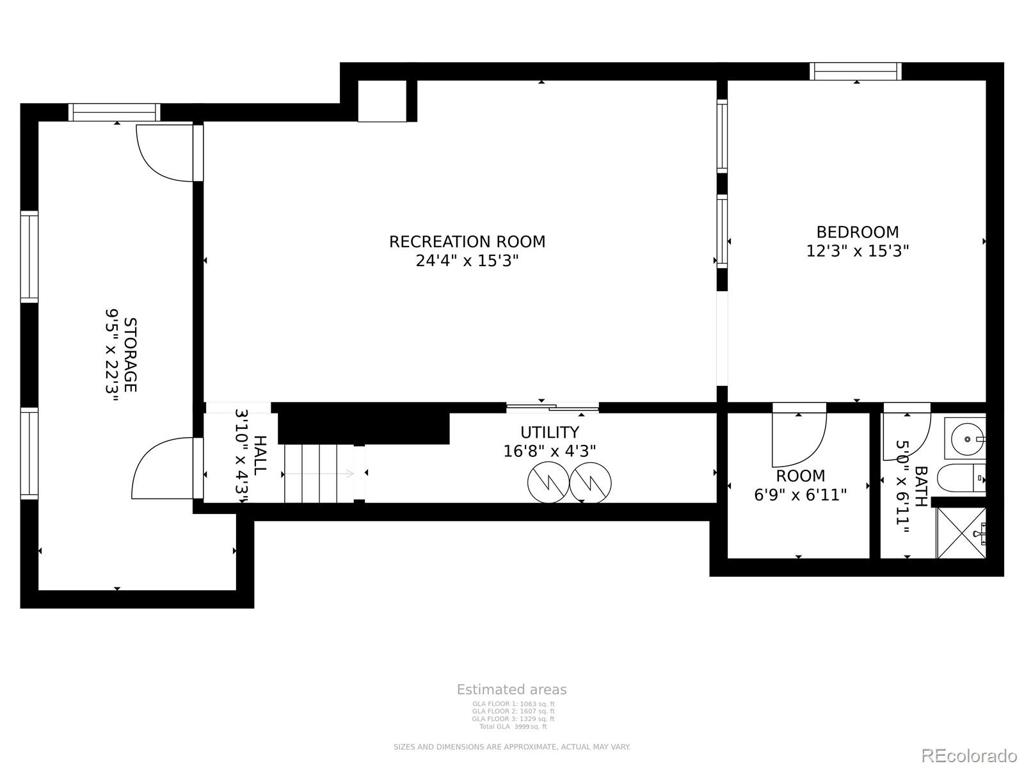


 Menu
Menu


