11024 Blackwolf Drive
Parker, CO 80138 — Douglas county
Price
$565,000
Sqft
2086.00 SqFt
Baths
3
Beds
3
Description
New furnace and AC in 2023! Settled in Canterberry Crossings close to Mainstreet and the Canterberry Pool this stunning home is within walking distance to trails, pools and a park. Open the front door into a beautiful living room with a large front facing window, plush carpet and vaulted ceiling. An open floor plan design connects the living room to the kitchen and family room. The kitchen hosts a large pantry, lots of wood cabinets, granite counter tops, an exquisite under-mounted sink with upgraded faucet and eat-in room. Down a half-flight of steps make way into the large family room with upgraded bump-out, outdoor access through sliding glass door, plush carpet and ceiling fan. A half bath and laundry room complete the main floor. Escalate to the second level to find a loft, two bedrooms, a full bath and the primary suite. Both bedrooms contain front facing windows, fans and sliding closets with built-in features. A full bath accompanies these bedrooms with lots of storage and a tub/shower. The primary bedroom is spacious with plush carpet, a rear facing picture window and private access to the master bathroom. This master bathroom has a walk-in shower, private toilet, walk-in closet and two sinks with storage beneath. The basement contains a large finished area along with a crawl space perfect for storage of holiday items. The two car attached garage adjacent the laundry room creates the perfect entrance to the home. In the large backyard you'll find a play set and raised flower bed perfect for seasonal greens. This coveted neighborhood is sought after and this home is stunning. Be sure to see this beauty soon!
Property Level and Sizes
SqFt Lot
8712.00
Lot Features
Ceiling Fan(s), Eat-in Kitchen, Granite Counters, High Ceilings, Kitchen Island, Open Floorplan, Radon Mitigation System
Lot Size
0.20
Foundation Details
Slab
Basement
Crawl Space,Finished
Base Ceiling Height
8
Common Walls
No Common Walls
Interior Details
Interior Features
Ceiling Fan(s), Eat-in Kitchen, Granite Counters, High Ceilings, Kitchen Island, Open Floorplan, Radon Mitigation System
Appliances
Dishwasher, Disposal, Range, Refrigerator
Electric
Central Air
Flooring
Carpet, Tile
Cooling
Central Air
Heating
Forced Air
Utilities
Cable Available, Electricity Connected, Internet Access (Wired), Natural Gas Connected, Phone Available
Exterior Details
Features
Rain Gutters
Patio Porch Features
Front Porch
Water
Public
Sewer
Public Sewer
Land Details
PPA
2825000.00
Road Frontage Type
Public Road
Road Responsibility
Public Maintained Road
Road Surface Type
Paved
Garage & Parking
Parking Spaces
1
Parking Features
Concrete
Exterior Construction
Roof
Composition
Construction Materials
Frame, Vinyl Siding
Architectural Style
Traditional
Exterior Features
Rain Gutters
Security Features
Carbon Monoxide Detector(s),Smoke Detector(s),Video Doorbell
Builder Name 1
Melody Homes Inc
Builder Source
Public Records
Financial Details
PSF Total
$270.85
PSF Finished
$281.37
PSF Above Grade
$352.02
Previous Year Tax
3213.00
Year Tax
2021
Primary HOA Management Type
Professionally Managed
Primary HOA Name
Villages of Parker
Primary HOA Phone
303-841-8658
Primary HOA Amenities
Clubhouse,Pool,Trail(s)
Primary HOA Fees Included
Capital Reserves, Recycling, Trash
Primary HOA Fees
175.00
Primary HOA Fees Frequency
Quarterly
Primary HOA Fees Total Annual
952.00
Location
Schools
Elementary School
Frontier Valley
Middle School
Cimarron
High School
Legend
Walk Score®
Contact me about this property
Vicki Mahan
RE/MAX Professionals
6020 Greenwood Plaza Boulevard
Greenwood Village, CO 80111, USA
6020 Greenwood Plaza Boulevard
Greenwood Village, CO 80111, USA
- (303) 641-4444 (Office Direct)
- (303) 641-4444 (Mobile)
- Invitation Code: vickimahan
- Vicki@VickiMahan.com
- https://VickiMahan.com
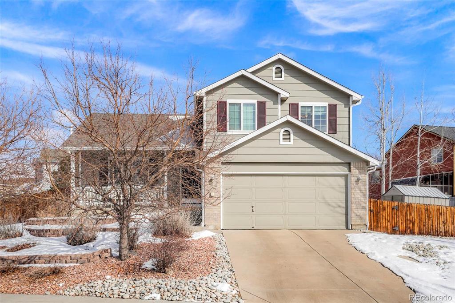
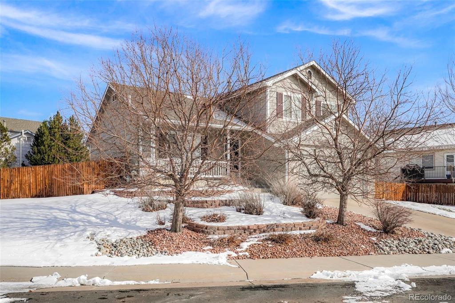
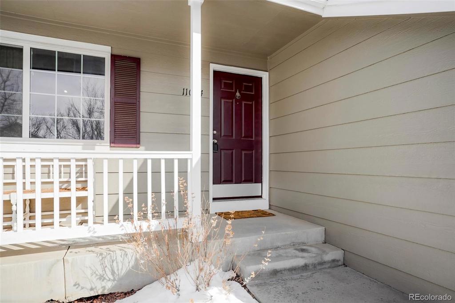
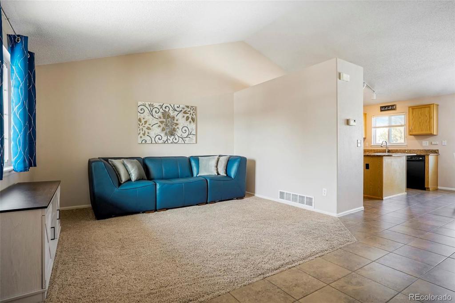
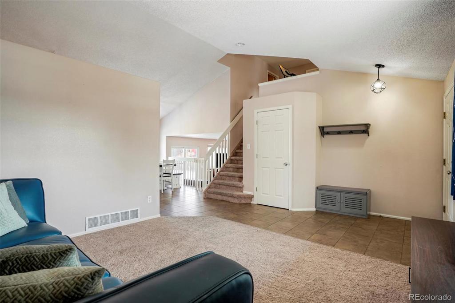
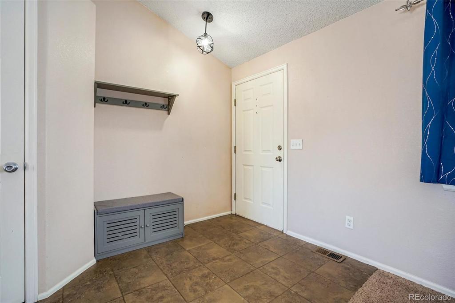
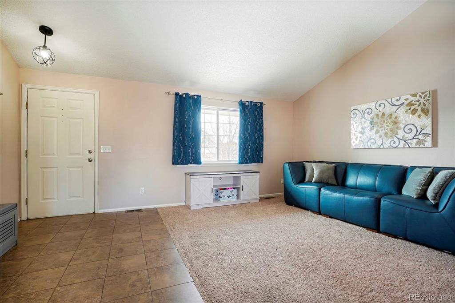
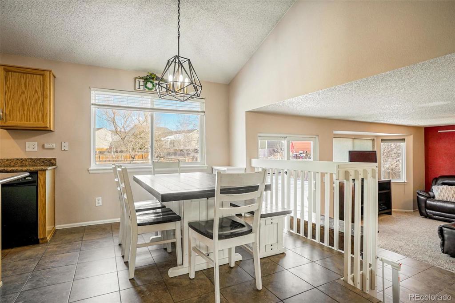
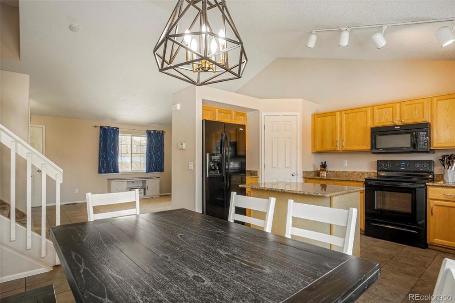
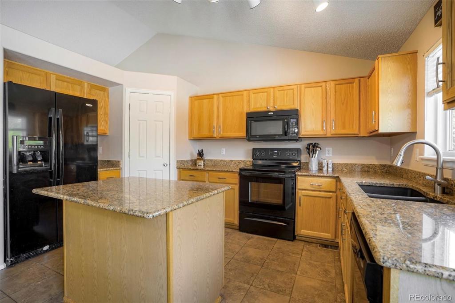
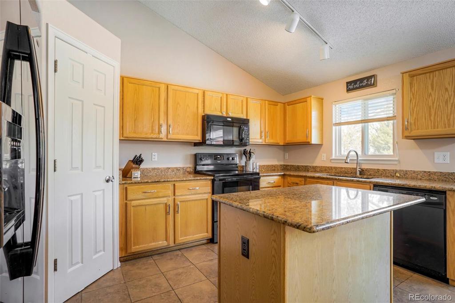
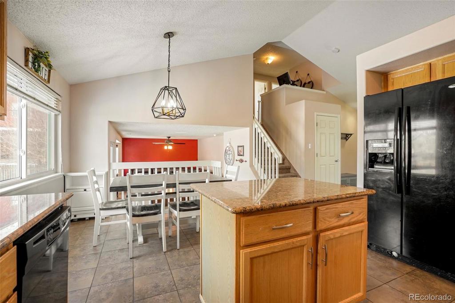
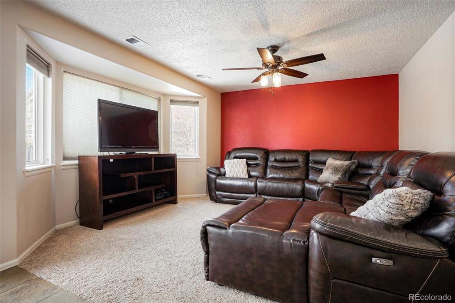
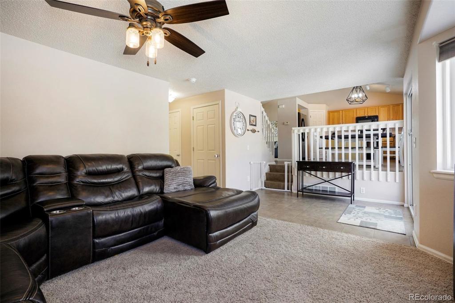
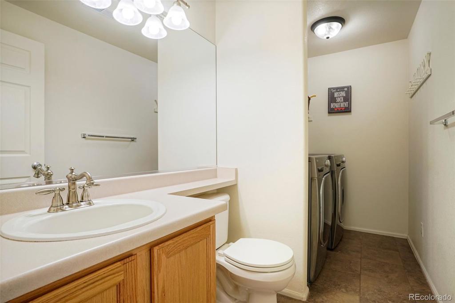
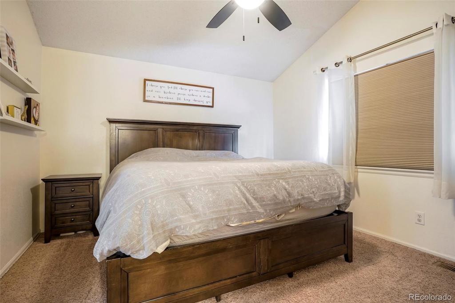
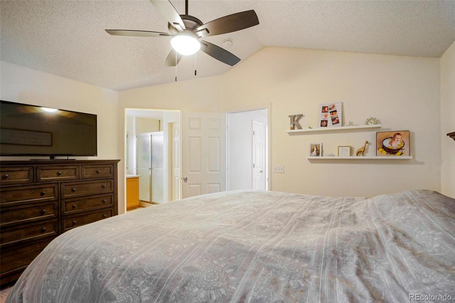
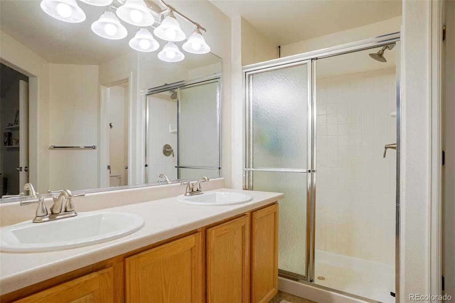
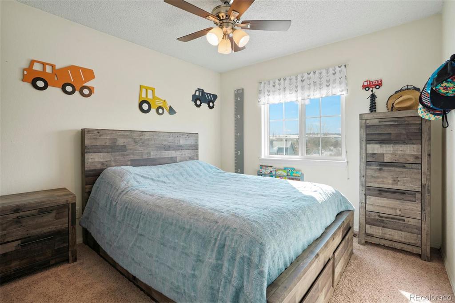
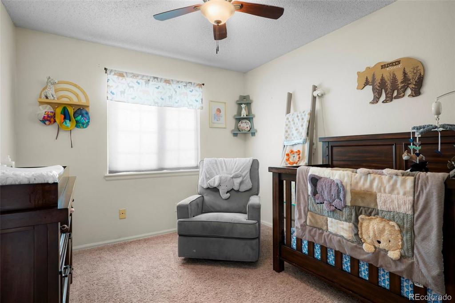
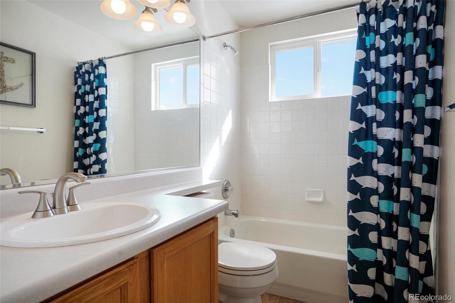
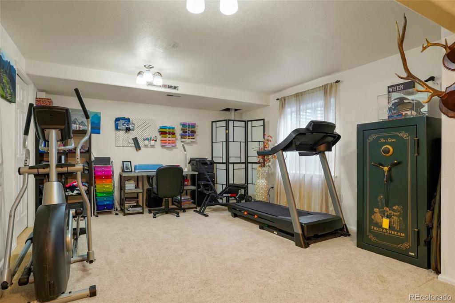
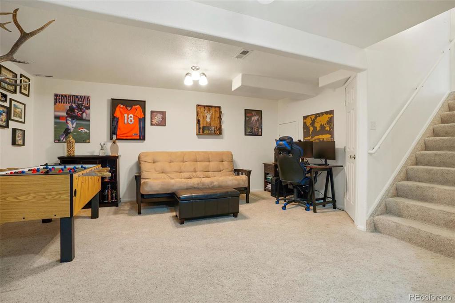
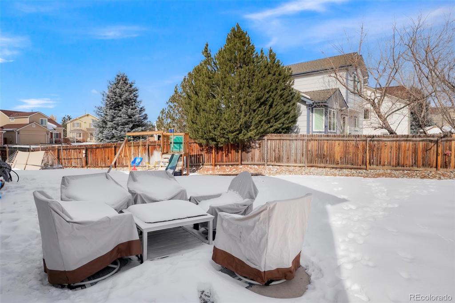
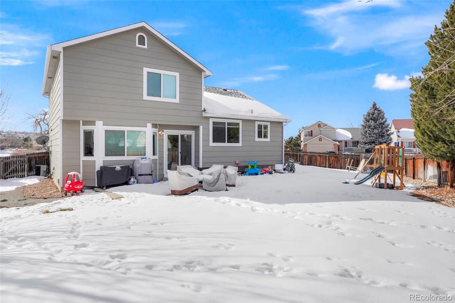
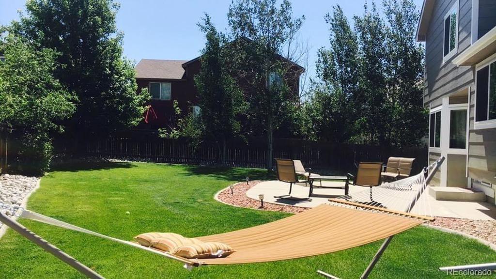


 Menu
Menu
 Schedule a Showing
Schedule a Showing

