3545 Miller Street
Wheat Ridge, CO 80033 — Jefferson county
Price
$850,000
Sqft
2342.00 SqFt
Baths
3
Beds
3
Description
Located on a .25-acre lot in Applewood, this beautiful raised-ranch is perfect for those looking for multi-generational living! The main floor offers formal living and dining rooms, the kitchen has St. Charles cabinetry and solid surface countertops, and the family room with gas fireplace and built-ins. The primary bedroom has dual closets and an en-suite 1/2 bath that is plumbed for a shower. The 2nd bedroom has dual closets, while the 3rd bedroom has French doors and crown molding making it an ideal home office. An updated 3/4 bath and a sunroom complete the main floor layout. The walk-out basement has a cozy gas fireplace and has been finished to include a family room, a full kitchen, an office/hobby room, and a full bath. Hardwood floors throughout the main level. Brand new interior and newer exterior paint. Central air conditioning and attic fan. The beautifully landscaped, private backyard has 2 greenhouses, ideal for the gardening enthusiast! 2-car oversized garage with newer garage doors. Experience all that Applewood has to offer! Shop and dine in Gold’s Marketplace, Applewood Village, Colorado Mills, and Denver West. Enjoy indoor recreational activities at the Wheat Ridge Recreation Center. Spend time outdoors at nearby Crown Hill Park and Lake and Kestrel Pond and Wildlife Sanctuary. Clear Creek Crossing will be the home of the new Lutheran hospital and Lifetime Fitness. Great Jeffco schools. Commuting is easy with nearby light rail stations and convenient highway access.
Property Level and Sizes
SqFt Lot
10836.00
Lot Features
Built-in Features, In-Law Floor Plan, Primary Suite, Utility Sink
Lot Size
0.25
Basement
Finished, Walk-Out Access
Interior Details
Interior Features
Built-in Features, In-Law Floor Plan, Primary Suite, Utility Sink
Appliances
Cooktop, Dishwasher, Double Oven, Dryer, Range, Range Hood, Refrigerator, Washer
Electric
Attic Fan, Central Air
Flooring
Carpet, Tile, Wood
Cooling
Attic Fan, Central Air
Heating
Forced Air
Fireplaces Features
Basement, Family Room, Gas
Exterior Details
Features
Private Yard
Water
Public
Sewer
Public Sewer
Land Details
Garage & Parking
Parking Features
Exterior Access Door, Oversized
Exterior Construction
Roof
Composition
Construction Materials
Brick, Frame, Wood Siding
Exterior Features
Private Yard
Window Features
Window Coverings
Builder Source
Public Records
Financial Details
Previous Year Tax
3253.00
Year Tax
2023
Primary HOA Fees
0.00
Location
Schools
Elementary School
Prospect Valley
Middle School
Everitt
High School
Wheat Ridge
Walk Score®
Contact me about this property
Vicki Mahan
RE/MAX Professionals
6020 Greenwood Plaza Boulevard
Greenwood Village, CO 80111, USA
6020 Greenwood Plaza Boulevard
Greenwood Village, CO 80111, USA
- (303) 641-4444 (Office Direct)
- (303) 641-4444 (Mobile)
- Invitation Code: vickimahan
- Vicki@VickiMahan.com
- https://VickiMahan.com
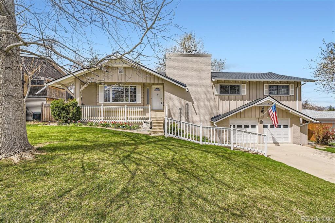
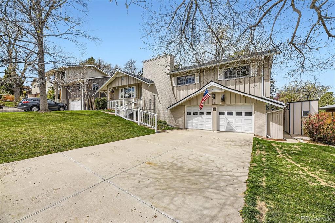
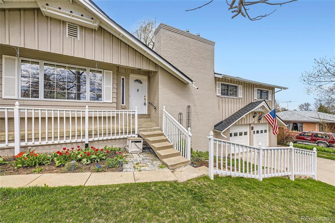
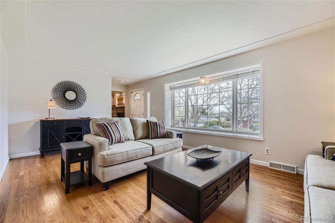
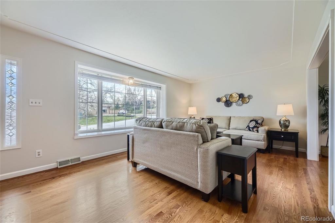
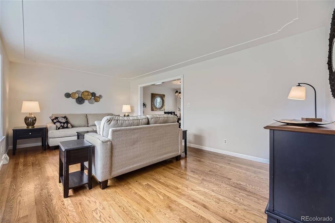
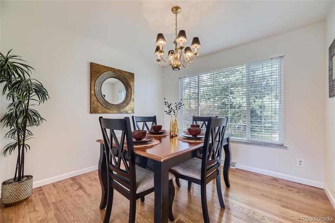
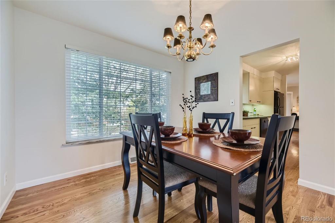
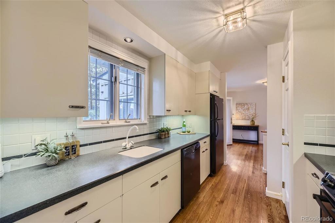
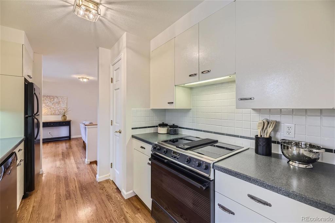
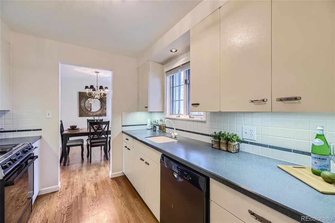
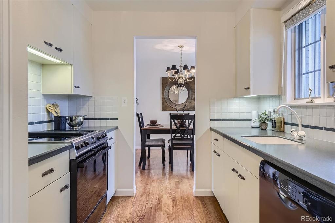
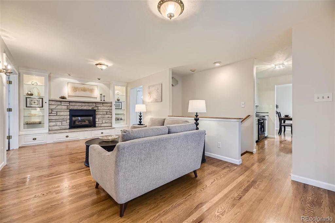
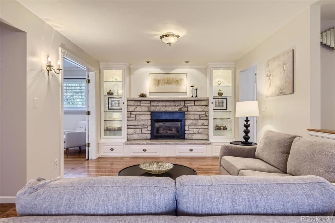
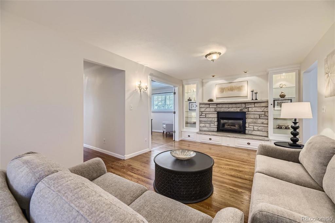
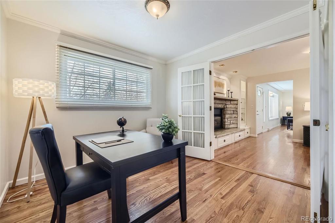
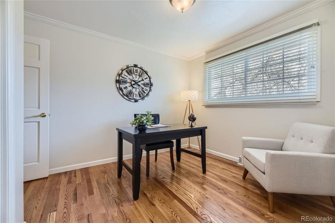
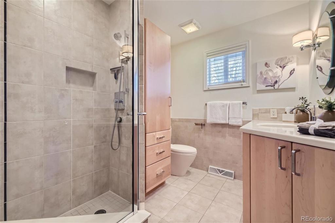
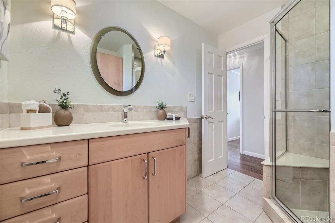
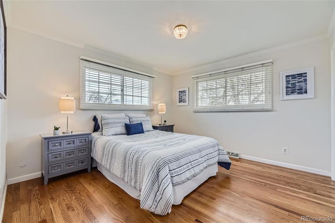
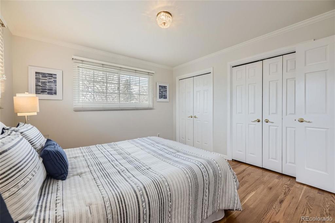
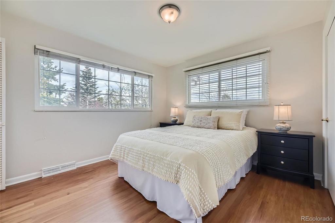
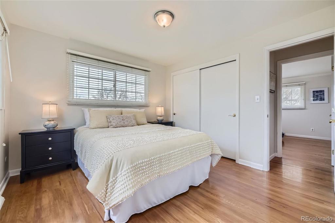
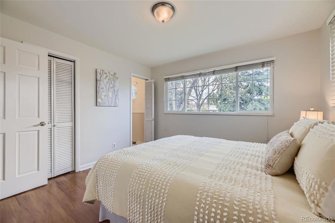
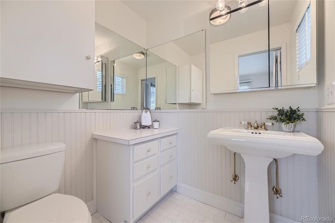
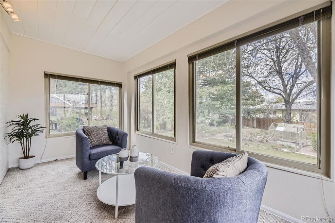
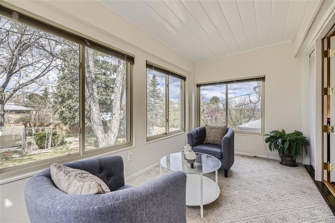
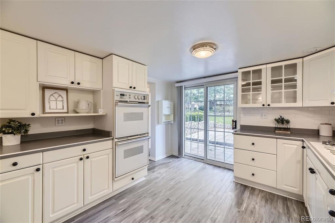
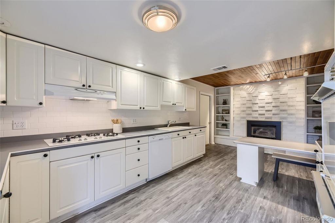
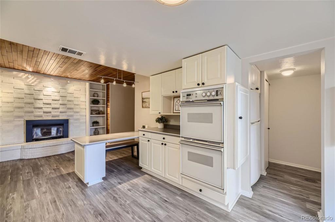
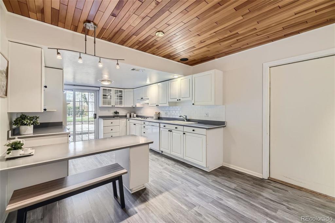
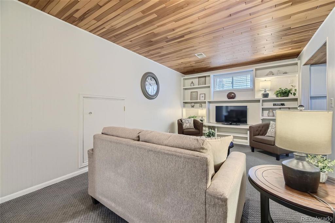
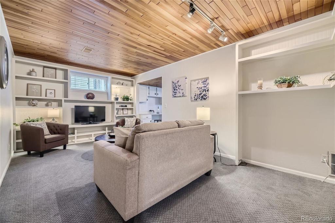
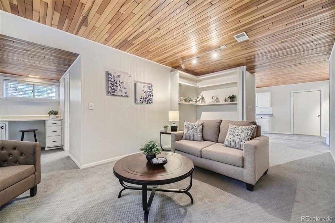
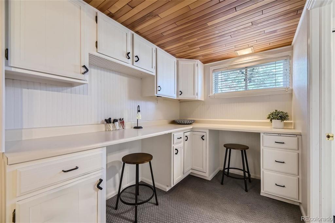
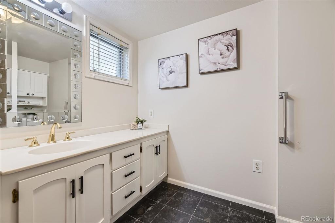
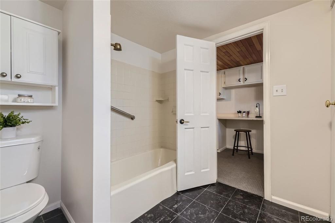
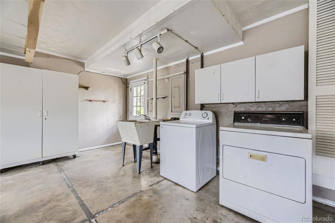
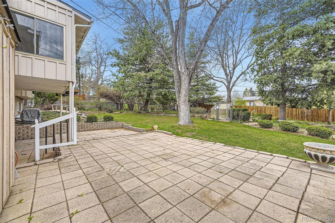
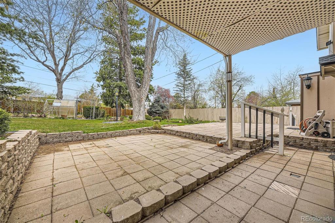
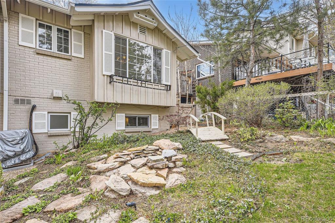
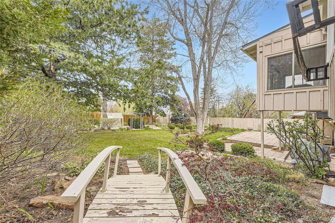
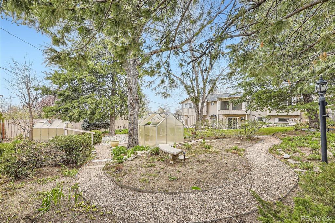
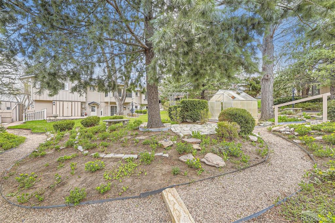
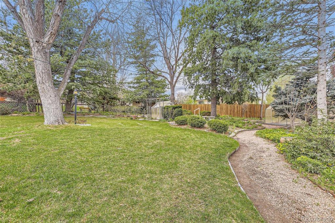
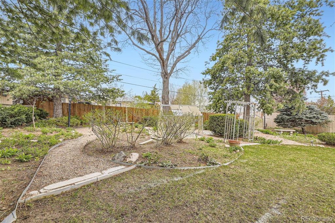
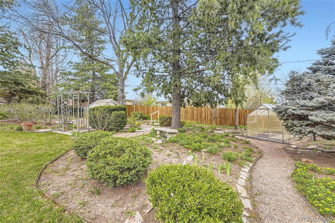
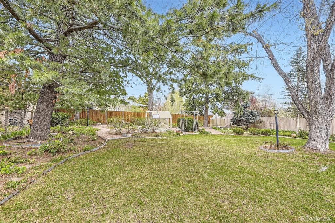
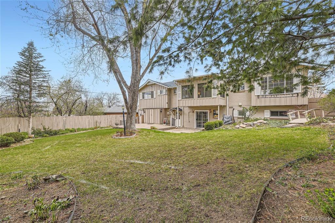
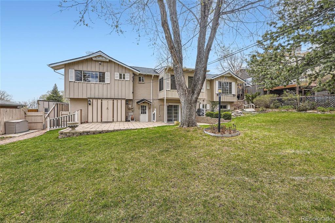


 Menu
Menu
 Schedule a Showing
Schedule a Showing

